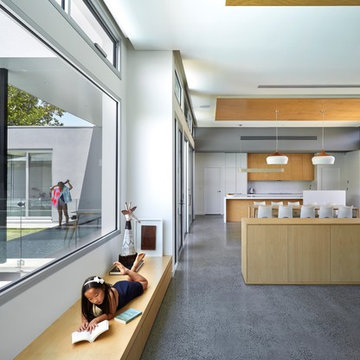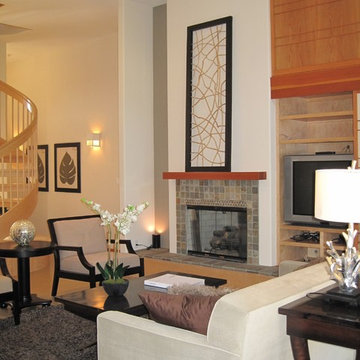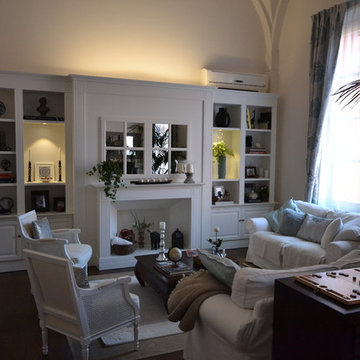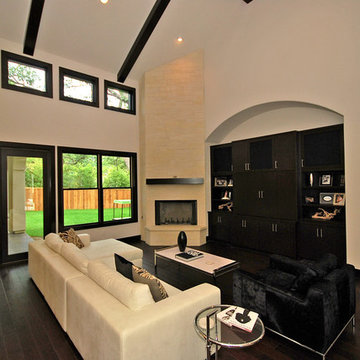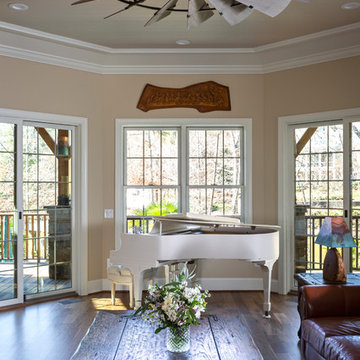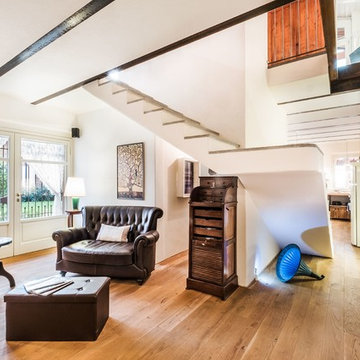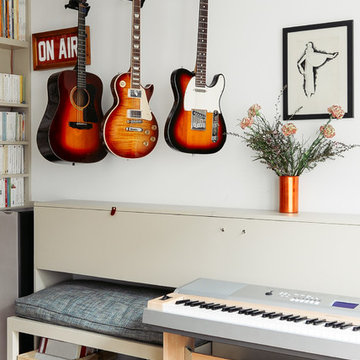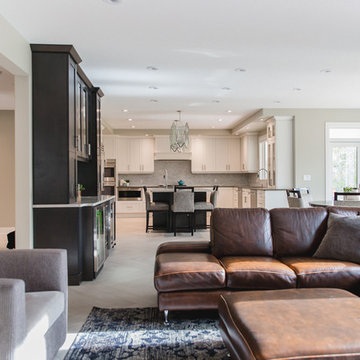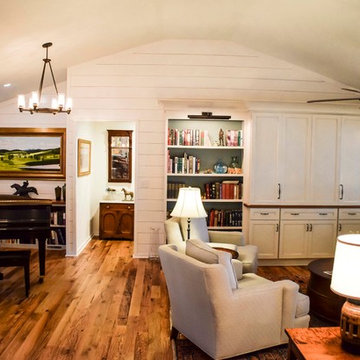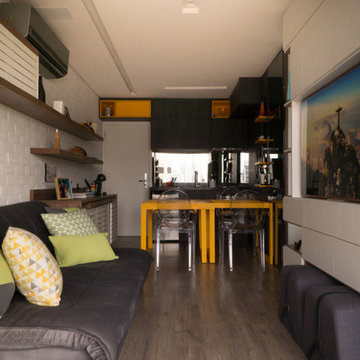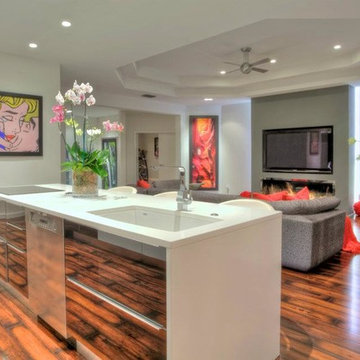Living Design Ideas with a Music Area and a Concealed TV
Refine by:
Budget
Sort by:Popular Today
121 - 140 of 312 photos
Item 1 of 3
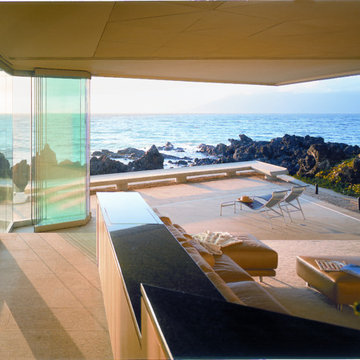
Leader Cinema Systems, Inc All World Rights Reserved
Created for David Bowie's manager this expansive living room simply needs to be experienced. The talcum powder soft grey hue of the massive concrete structure together with the light play of both direct, diffusive and reflected light creates motion and moving contrast. It has been said that architecture is frozen music.....if so....there is an artistic thaw here on Maui. Artistry..... music, dance, art and literature all are in perfect balance here in paradise.
Our LHF technologies are but mere tools, such as an artists brushes. Our systems enable artists and audiences alike the opportunity to both create and experience dimensions in music that is not possible on inferior systems.
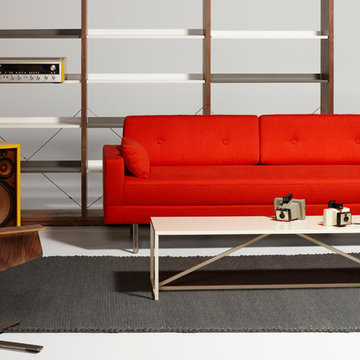
A modern living room set up with the quintessential One Night Stand sleeper sofa from Blu Dot. Make sure you have a sleeper sofa for your guests. Find more Blu Dot at SmartFurniture.com
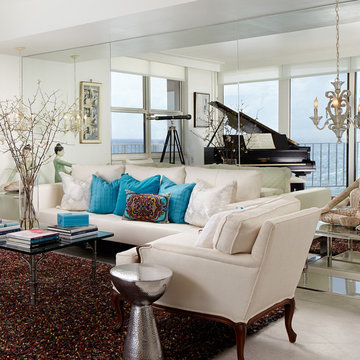
Newly installed floor to ceiling mirrored wall panels reflect spectacular views of the Atlantic ocean.
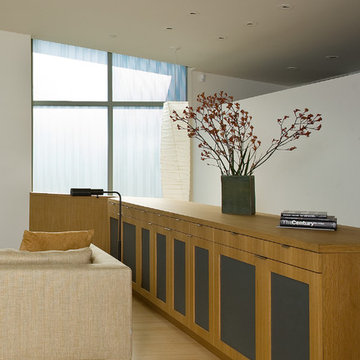
Living room TV cabinet. Obscure glass beyond for privacy.
Photo: Russell Abraham
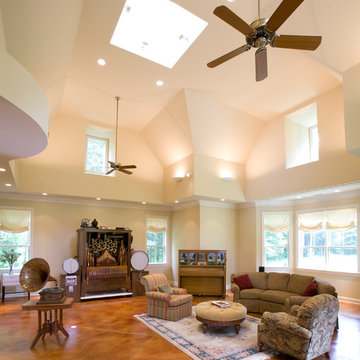
The lofty interior, deep window wells, concrete floors, and soound baffling is designed to meet the acoustical requirements of the player pianos.
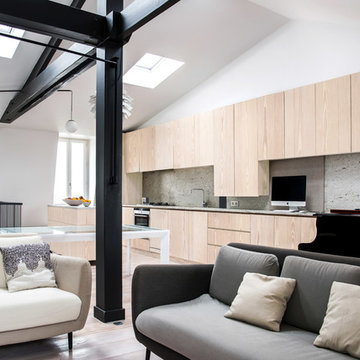
Réhabilitation d’un appartement en duplex et sous les toits d'environ 120 m² dans un immeuble parisien donnant sur le marché Saint-Germain. Le lieu de vie principal de l'appartement a été organisé à l'étage, sous les toits et est constitué d'un grand espace cuisine, salle à manger, salon et d'un grand piano à queue. Le parquet en douglas clair se déploie en linéaire d'agencement mobilier pour former les usages nécessaire à la cuisine, l'espace de bureau et le vaisselier. Le plan de travail et les crédences jusqu'au mural vers le piano sont composés de pierre en granit cachemir blanc. Le banc de cuisine, le garde-corps et quelques luminaires sont dessinés sur mesure. La charpente existante en bois et les éléments d'aciers sont entièrement noir, comme le piano, pour rentrer en contraste avec l'espace blanc et bois, lumineux et clair.
Crédit photos : Thibault D'Argent
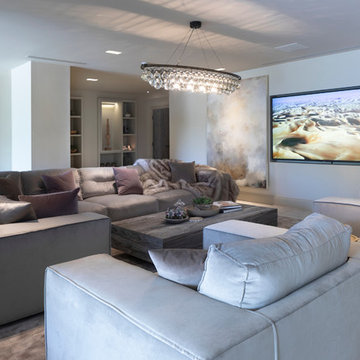
Working alongside Janey Butler Interiors on this Living Room - Home Cinema room which sees stunning contemporary artwork concealing recessed 85" 4K TV. All on a Crestron Homeautomation system. Custom designed and made furniture throughout. Bespoke built in cabinetry and contemporary fireplace. A beautiful room as part of this whole house renovation with Llama Architects and Janey Butler Interiors.
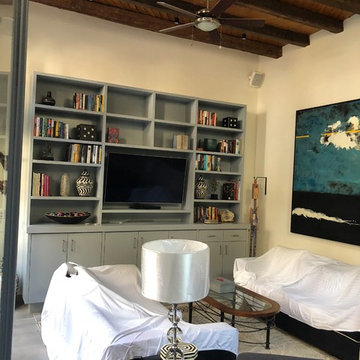
Norberto Miguel Godinez Patlan fotografo, Guy Stile Arquitecto, Cruz Ibarra carpintero, Fernando Bustamante Herrero
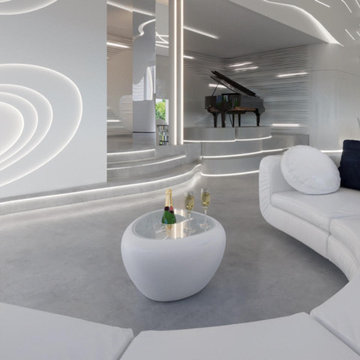
Offenes Wohnzimmer mit Pianobar auf einer Empore. Alle Lichter sind als RGB-LED ausgeführt und über KNX geschaltet. Die Steuerung von Kamin, Multiroom Audio- und Video, Beleuchtung, Beschattung und Heizung ist über Control4 realisiert. Der Flügel verfügt ist über einen Audio-Rückkanal in das Multiroom-System eingebunden, so dass die Musik des Spielers im ganzen Haus gehört werden kann.
Living Design Ideas with a Music Area and a Concealed TV
7




