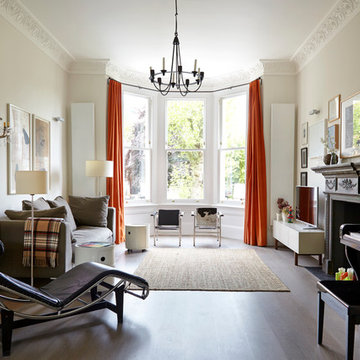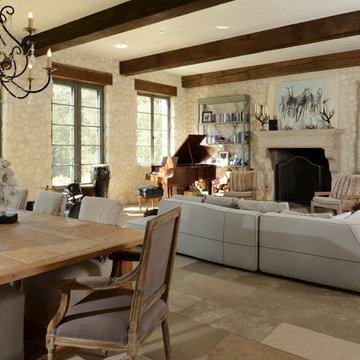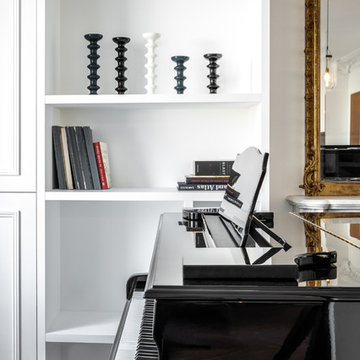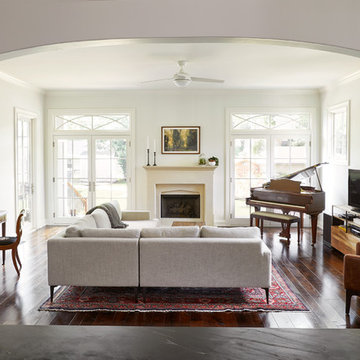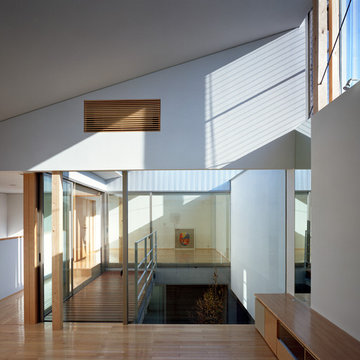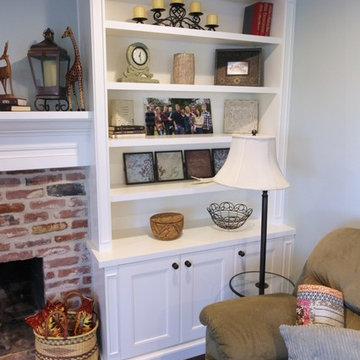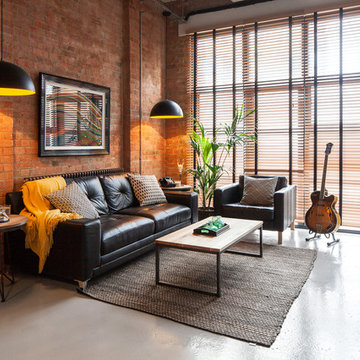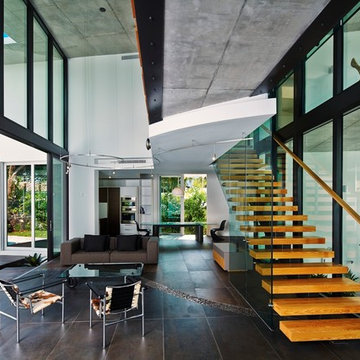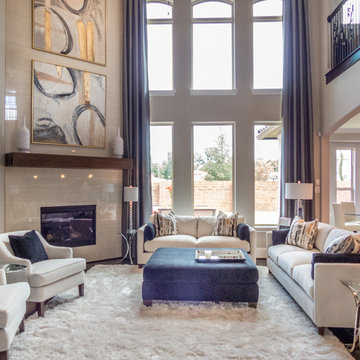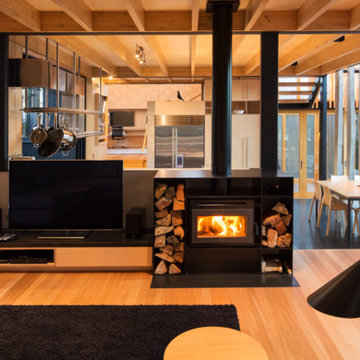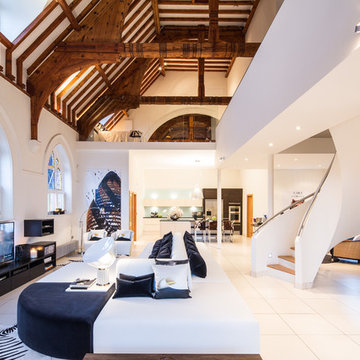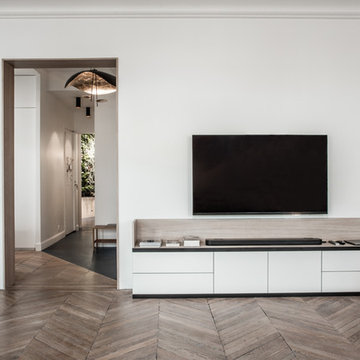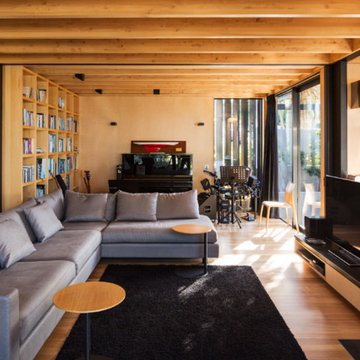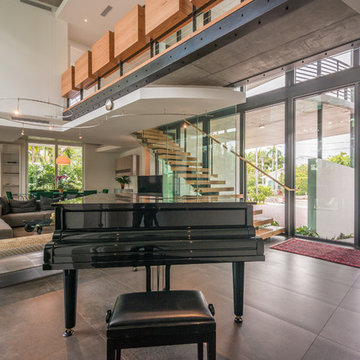Living Design Ideas with a Music Area and a Freestanding TV
Refine by:
Budget
Sort by:Popular Today
21 - 40 of 805 photos
Item 1 of 3
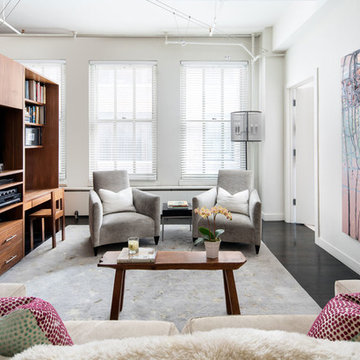
The combination of interesting elements gives this New York City den a fun personality.
Project completed by New York interior design firm Betty Wasserman Art & Interiors, which serves New York City, as well as across the tri-state area and in The Hamptons.
For more about Betty Wasserman, click here: https://www.bettywasserman.com/
To learn more about this project, click here:
https://www.bettywasserman.com/spaces/chelsea-nyc-live-work-loft/
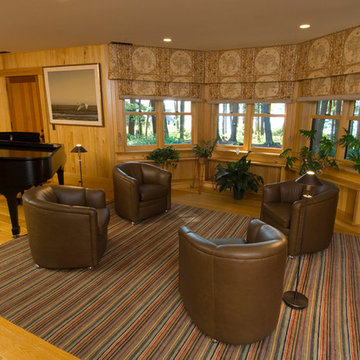
This 4,800 square-foot guesthouse is a three-story residence consisting of a main-level master suite, upper-level guest suite, and a large bunkroom. The exterior finishes were selected for their durability and low-maintenance characteristics, as well as to provide a unique, complementary element to the site. Locally quarried granite and a sleek slate roof have been united with cement fiberboard shingles, board-and-batten siding, and rustic brackets along the eaves.
The public spaces are located on the north side of the site in order to communicate with the public spaces of a future main house. With interior details picking up on the picturesque cottage style of architecture, this space becomes ideal for both large and small gatherings. Through a similar material dialogue, an exceptional boathouse is formed along the water’s edge, extending the outdoor recreational space to encompass the lake.
Photographer: Bob Manley
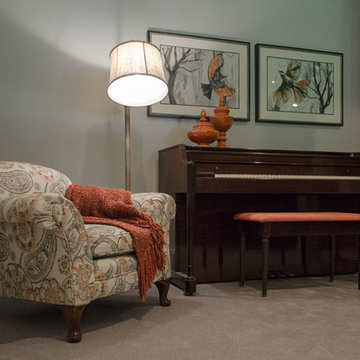
Adding Textures
We positioned the homeowner’s antique table behind the sectional for art projects and crafts. The homeowner’s rattan chairs add texture. The lamps – one with burlap shade and one with large glass base – bring in natural elements.The linen drapery panels frame the large window covered in a soft fabric shade. The antique sewing machine is the perfect size for the corner. The homeowner’s unique pottery and colorful artwork complete the vignette.
Piano Nook
The wall opposite the window is home for the family’s piano. We continued with our accents colors with the accessories, artwork, and textiles. The armed floor lamp is perfect for the low club chair we reupholstered in this fabulous paisley fabric. The black armoire houses toys, blankets and extra linens. The colorful artwork and small chair finish off the corner. The gray carpet with a subtle pattern is soft underfoot and the perfect backdrop for all of the pops of color dispersed through the large space. This Frankfort Home: Basement Family Room is a light airy space with pops of wonderful oranges and dark teals and proves that the basement does not have to be a dungeon or graveyard for your leftover furniture.
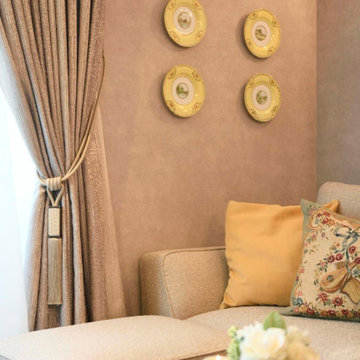
英国の美しいアンティーク家具を活かして、現代的な家具や照明を新たにペアリングした品川区アパートメントのリビングダイニングのリノベーションです。奥様はバラや陶器、優しい曲線などトラディショナルがお好みで、ご結婚を機にご主人様のコンテンポラリーな好み、オーディオ機器を存分に楽しみたいという、お二人の異なった希望を両方叶えることを実現したプロジェクトです。新旧をマリアージュした現代的(コンテンポラリー)なインテリアをお楽しみいただきました。
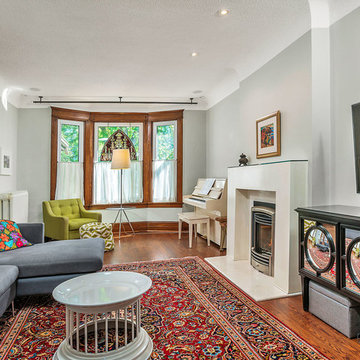
In this long narrow living room, we set up a music and reading area to separate the TV viewing side.
Living Design Ideas with a Music Area and a Freestanding TV
2




