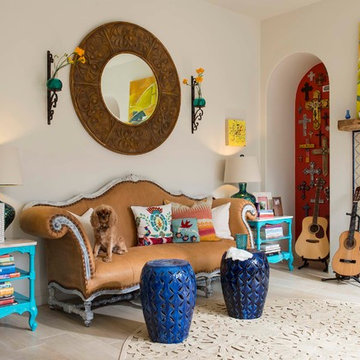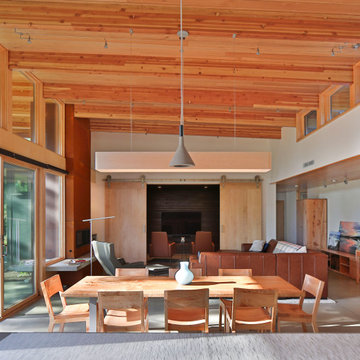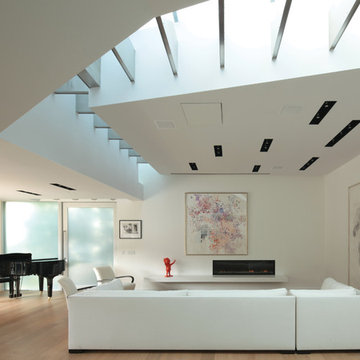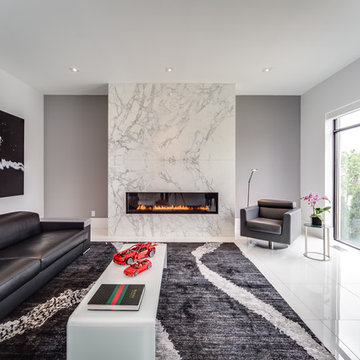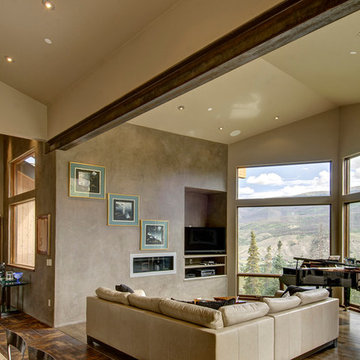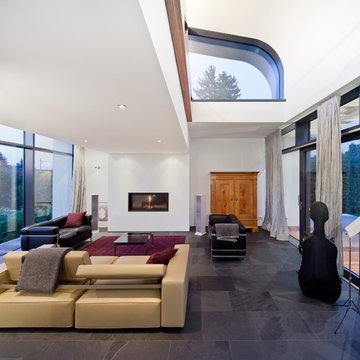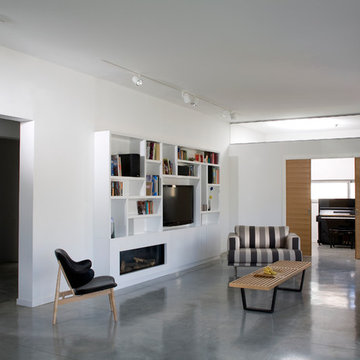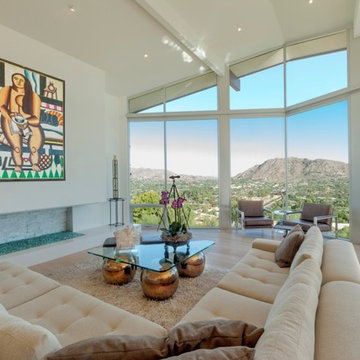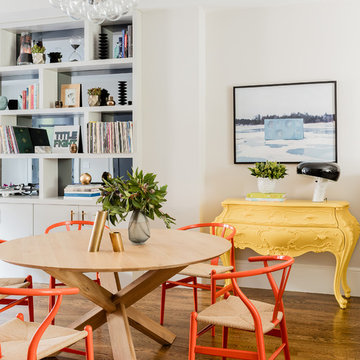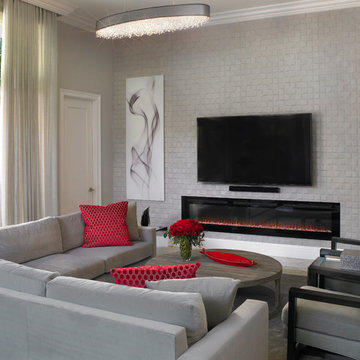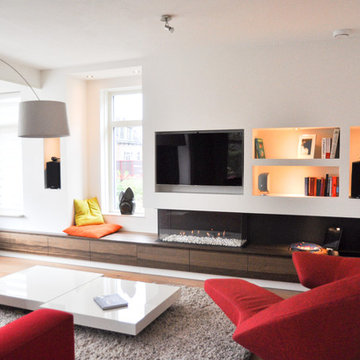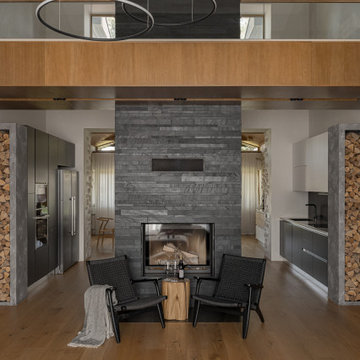Living Design Ideas with a Music Area and a Ribbon Fireplace
Refine by:
Budget
Sort by:Popular Today
41 - 60 of 334 photos
Item 1 of 3
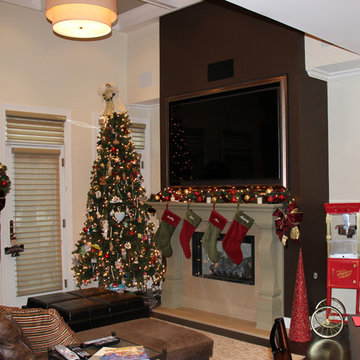
Fireplace is custom design. Posts were purchased and then attached to custom woodwork to raise and hold custom mantle. TV frame and inset are also a custom design.
Carolyn Tracy

Two story Living Room space open to the Kitchen and the Dining rooms. The ceiling is covered in acoustic panels to accommodate the owners love of music in high fidelity.
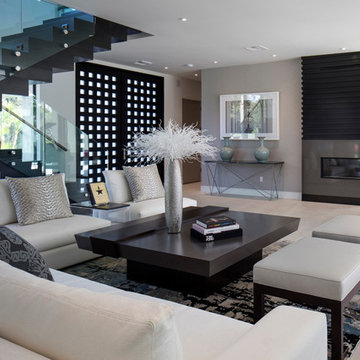
This custom home is derived from Chinese symbolism. The color red symbolizes luck, happiness and joy in the Chinese culture. The number 8 is the most prosperous number in Chinese culture. A custom 8 branch tree is showcased on an island in the pool and a red wall serves as the background for this piece of art. The home was designed in a L-shape to take advantage of the lake view from all areas of the home. The open floor plan features indoor/outdoor living with a generous lanai, three balconies and sliding glass walls that transform the home into a single indoor/outdoor space.
An ARDA for Custom Home Design goes to
Phil Kean Design Group
Designer: Phil Kean Design Group
From: Winter Park, Florida
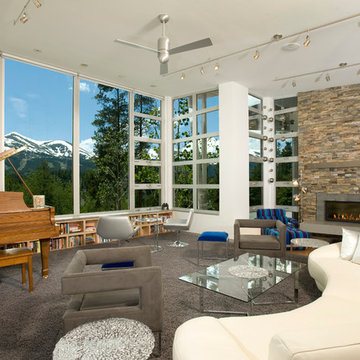
Modern architecture by Tim Sabo & Courtney Saldivar with Allen-Guerra Architecture.
photography: bob winsett
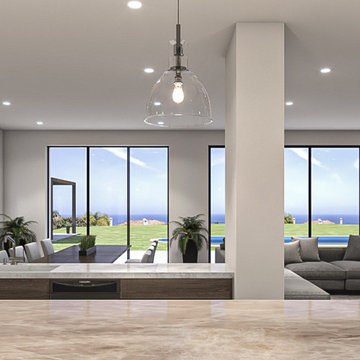
Ocean view great space of shared kitchen, entertainment room, family room as one open space
Raad Ghantous Interiors in juncture with http://ZenArchitect.com
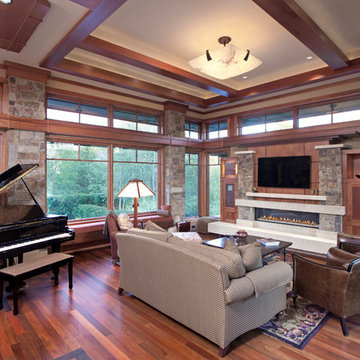
Builder: John Kraemer & Sons | Architect: SKD Architects | Photography: Landmark Photography | Landscaping: TOPO LLC
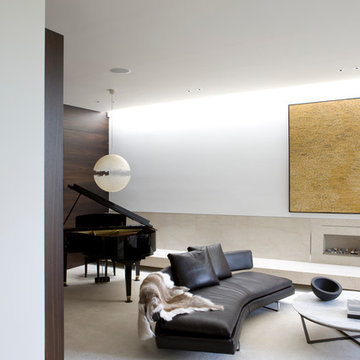
RMA took a site with a derelict duplex in Melbourne's Toorak and turned it into an impressive family home that is at the same time functional, sleek and contained.
Living Design Ideas with a Music Area and a Ribbon Fireplace
3




