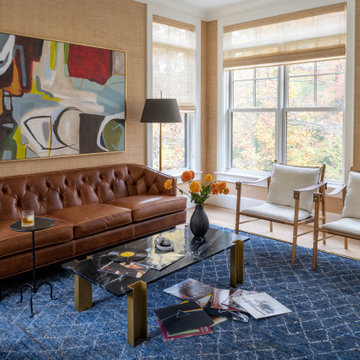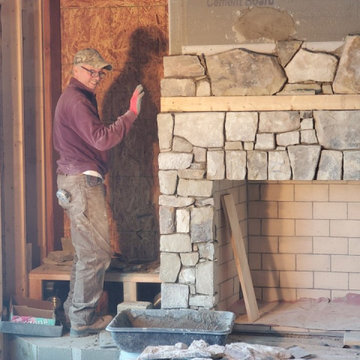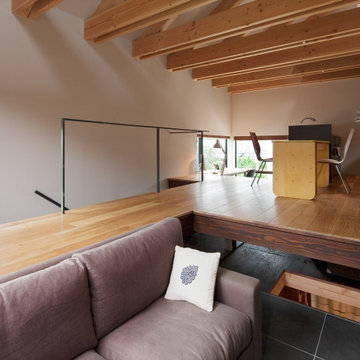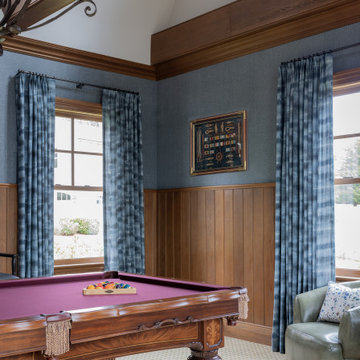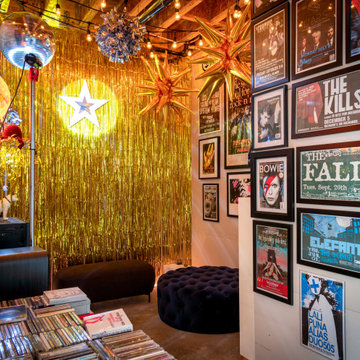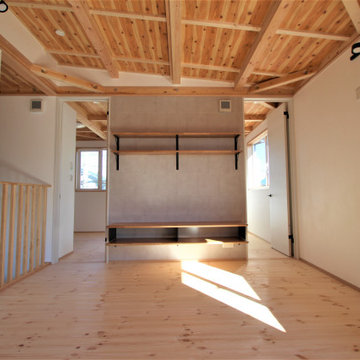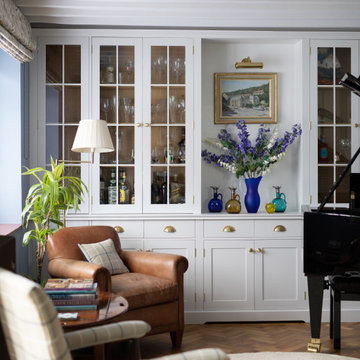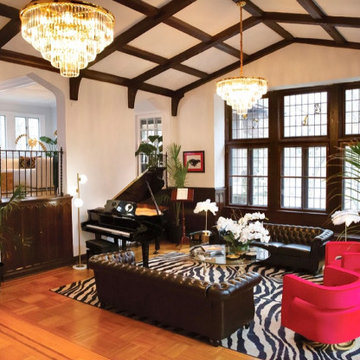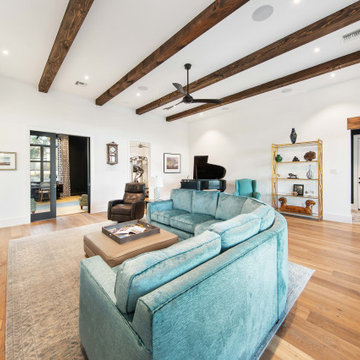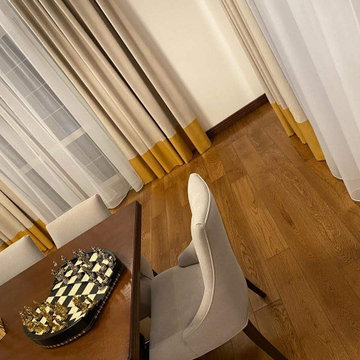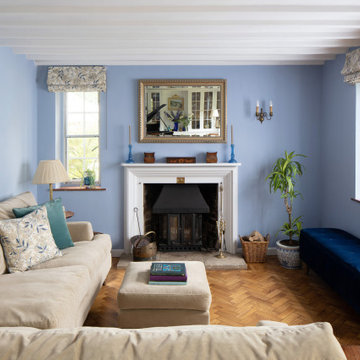Living Design Ideas with a Music Area and Exposed Beam
Refine by:
Budget
Sort by:Popular Today
101 - 120 of 183 photos
Item 1 of 3
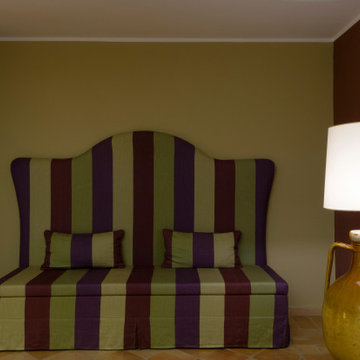
Interior design per una villa privata con tavernetta in stile rustico-contemporaneo. Linee semplici e pulite incontrano materiali ed elementi strutturali rustici. I colori neutri e caldi rendono l'ambiente sofisticato e accogliente.
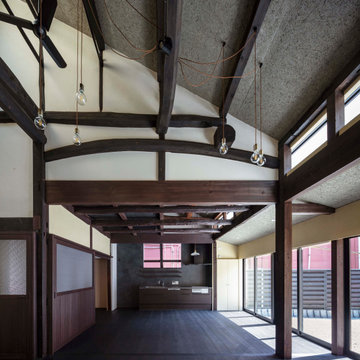
元々は建て替えの計画だったのですが、現場を訪れてこれは勿体無い、うまく活かせる方法に計画を変更してリノベーションすることになりました。
photo:Shigeo Ogawa
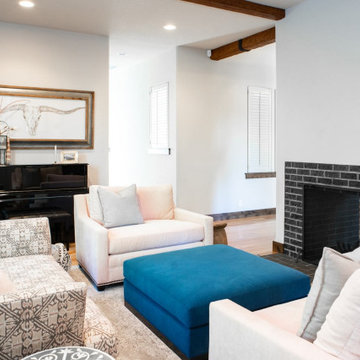
We used pink and mauve accessories throughout the great room and sitting room to pull the theme colors throughout all the spaces. The color palette is even echoed in the more casual sitting room with the patterned fabric on the custom chaise lounge.
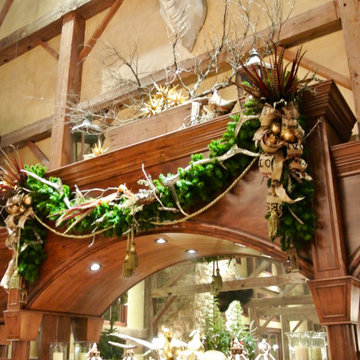
Christmas holiday design for an amazing animal conservation ranch in Texas. Our goal was to deliver a holiday scheme indicative of rustic Texas. For year 2012 our look was to design with a color palette of forest green, rust, brown, cream and gold pulling from the use of natural elements, often found on the ranch, such as pheasant and ostrich feathers, deer sheds, lichen covered branches, beautiful vintage fowl and small critter taxidermy, massive pine comes, silver birch branches etc.. mixed with vintage wood skis, copper bladed ice skates, rustic lanterns, etc..
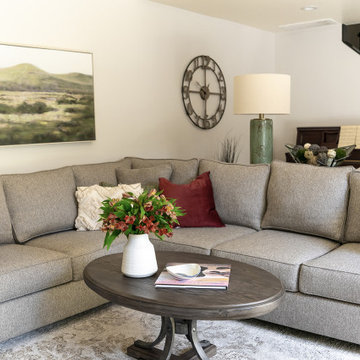
This home had some great features when the clients purchased it, but they felt a bit haphazard and unconnected. While the faux wood beam, iron chandelier, and stone fireplace were there when we arrived, we worked to make them fit the clients and the space. Custom cabinets were built to hold the client's stereo system, the walls were painted to make the fireplace stand out, and new furniture was chosen. When we found the picture on the wall, everything came together.
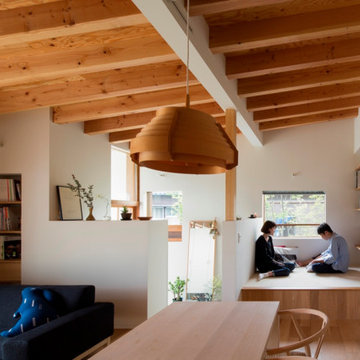
昔ながらの風情が残るのどかな地に建つ、平屋片流れのコンパクトな住まい。好きなインテリアや音楽に囲まれてのんびりと丁寧に、暮らしを楽しむプランを心掛けました。玄関をくぐると天井の登り梁がリズミカルに壁や窓と調和した心地よい空間が広がります。アイランドキッチンを中心に家族が集うLDKには好みのインテリアや観葉植物が飾られ、住まいに色どりを添えています。片流れの高い天井によってコンパクトながら家族それぞれが自由に趣味を楽しめる場所が配置されています。
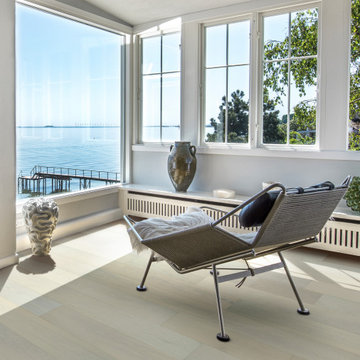
Pure Oak – The Serenity Collection offers a clean grade of uplifting tones & hues that compliment any interior, from classic & traditional to modern & minimal. The perfect selection where peace and style, merge.
Pure Oak is a CLEANPLUS Grade, meaning planks have limited pronounced color, variation and contrast.
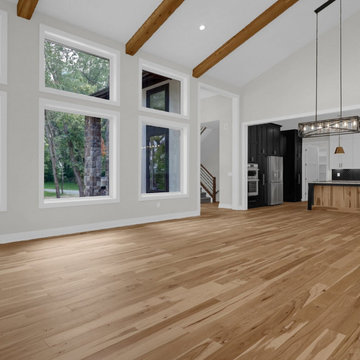
This view of the Great Room showcases the abundance of windows that offer views towards the open kitchen, foyer, and the front windows.
Living Design Ideas with a Music Area and Exposed Beam
6




