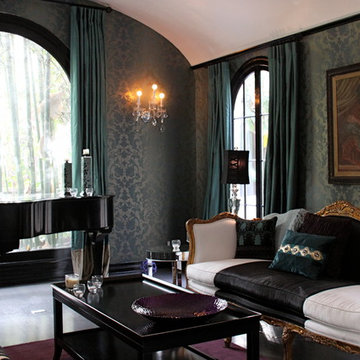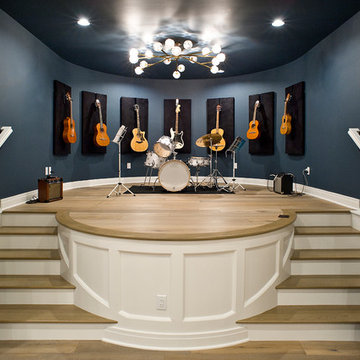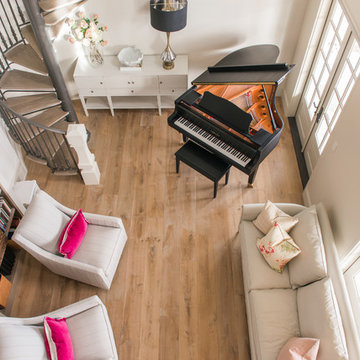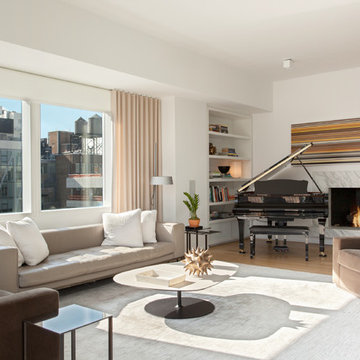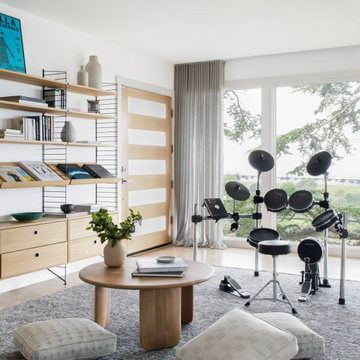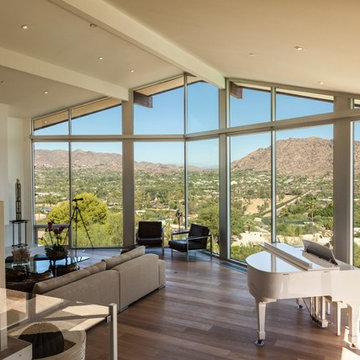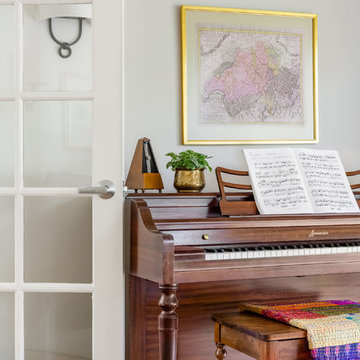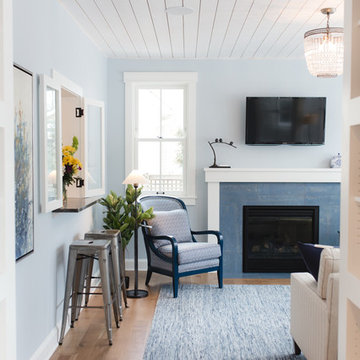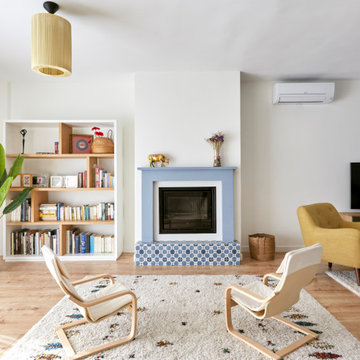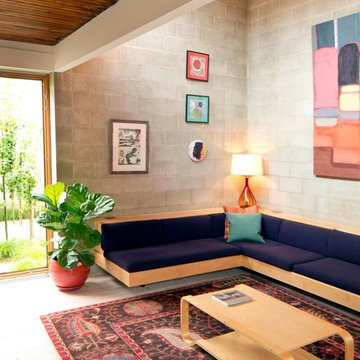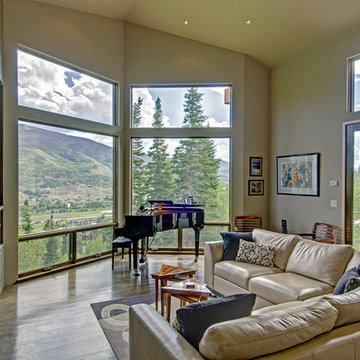Living Design Ideas with a Music Area and Light Hardwood Floors
Refine by:
Budget
Sort by:Popular Today
81 - 100 of 1,990 photos
Item 1 of 3
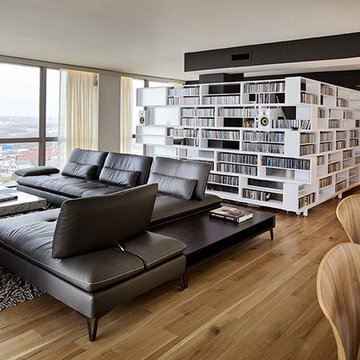
Located on the 13th floor of a prominent Downtown high-rise, this condo offers a panoramic view of Downtown and the River Market with glimpses of the Missouri River through the skyline.
Expressing the Owner’s love of music (and a childhood obsession of Legos), the design features a modular double-sided shelving unit that houses his elaborate CD collection and separates his office from more public areas. A LED lighting system accents operable curtains to provide ambiance and privacy for the living and dining areas.
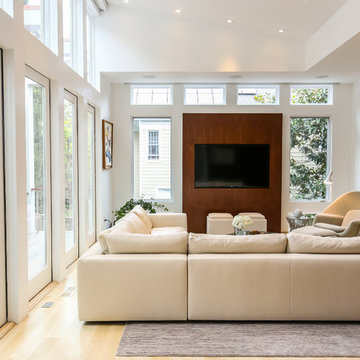
Dramatic modern addition to a 1950's colonial. The project program was to include a Great Room and first floor Master Suite. While the existing home was traditional in many of its components, the new addition was to be modern in design, spacious, open, lots of natural light, and bring the outside in. The new addition has 10’ ceilings. A sloped light monitor extends the height of the Great Room to a 13’+ ceiling over the great room, 8’ doors, walls of glass, minimalist detailing and neutral colors. The new spaces have a great sense of openness bringing the greenery from the landscaping in.
Marlon Crutchfield Photography
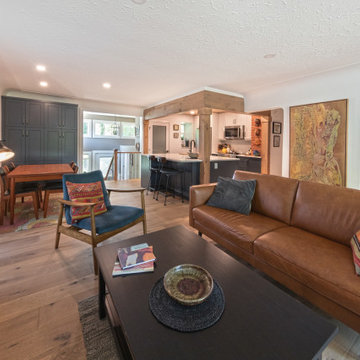
This main floor renovation turned out perfect! Our clients wanted to reimagine their living space in their older raised bungalow, and we were happy to help! One bedroom was re-purposed into a custom music room open to the front entry and living room area. And another was converted into a luxurious walk in closet off the primary bedroom. New hardwood flooring was installed throughout. The kitchen was completely opened up to the dining and living rooms. The new cabinets, island, countertops, custom millwork, wood beams and plank ceiling helped create a beautiful space for cooking and entertaining! And even though the traditional plaster walls and ceilings were preserved, fresh paint and trim complemented the transformation!

Custom installation of the Media Rooms' display which offers a Kaleidescape Mover Server.
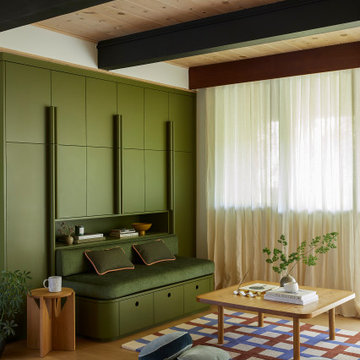
This 1960s home was in original condition and badly in need of some functional and cosmetic updates. We opened up the great room into an open concept space, converted the half bathroom downstairs into a full bath, and updated finishes all throughout with finishes that felt period-appropriate and reflective of the owner's Asian heritage.
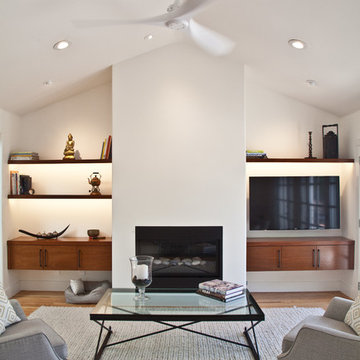
In this project we redesign the family room, upgraded the fire place to work on gas and controlled by a thermostats, worked on the walls and ceilings to be smooth, painted white, installed new doors, trims, replaced all electrical outlets, recessed lights, Installed LED under cabinet tape light, wall mounted TV, floating cabinets and shelves, wall mount tv, remote control sky light, refinish hardwood floors, installed ceiling fans,
photos taken by Durabuilt Construction Inc
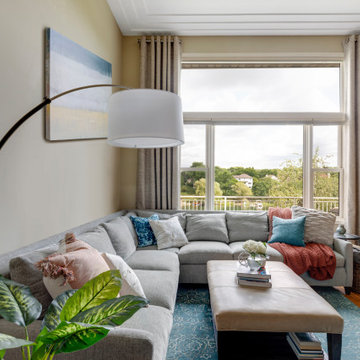
With a family of 5, along with extended family; adding enough seating for a cozy arrangement was a must. This beautiful large sectional sofa and light teal chair were stain guarded to help with the wear and tear of the kiddos and adding a leather ottoman with storage was needed. A plush wool rug and gorgeous twelve-foot stationary curtains created a comfortable, relaxing space for the whole family and then some.

This is the view of the stairs showing the wall that was built after we removed the railing. The stair treads were carpeted and the risers were painted
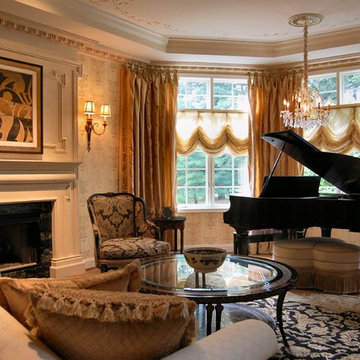
In this more formal Living Room/Music Room we highlighted the custom fireplace mantle with contemporary art. The touches of black in the Oushak area rug, art work and floral chair fabric tie the room together while keeping it neutral and timeless. The moldings around the room and onto the ceiling convey an opulent feel without being overwhelming
Living Design Ideas with a Music Area and Light Hardwood Floors
5




