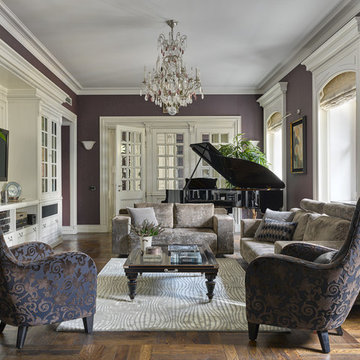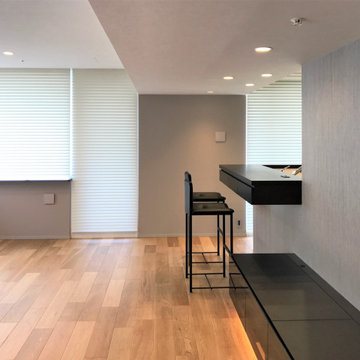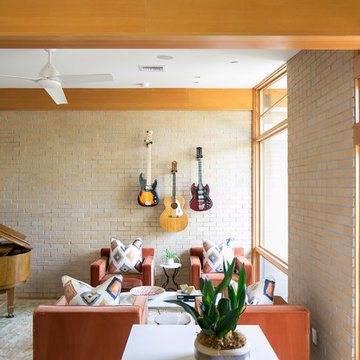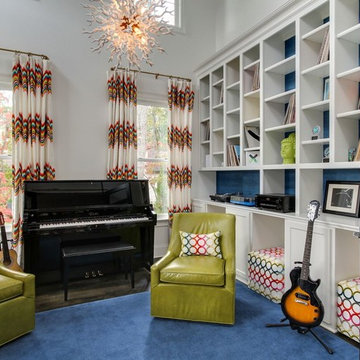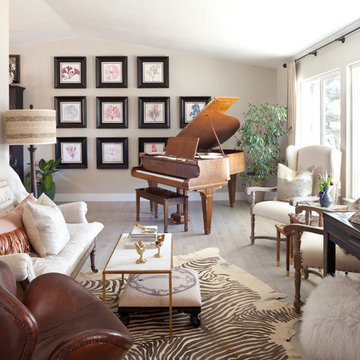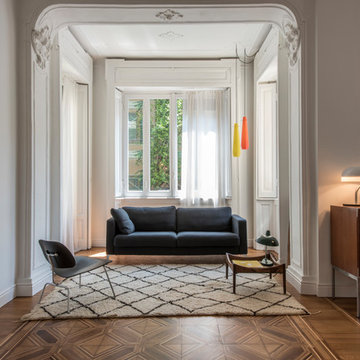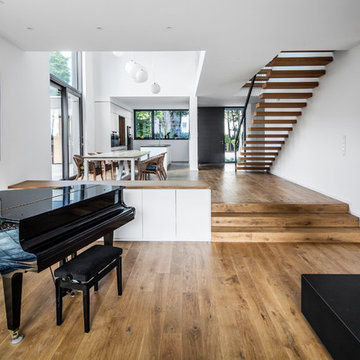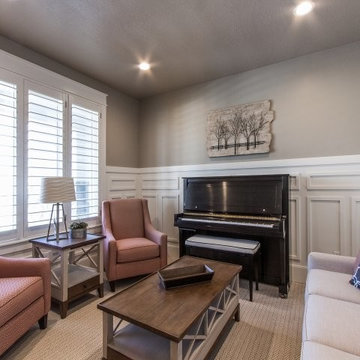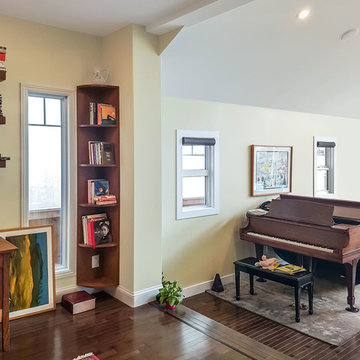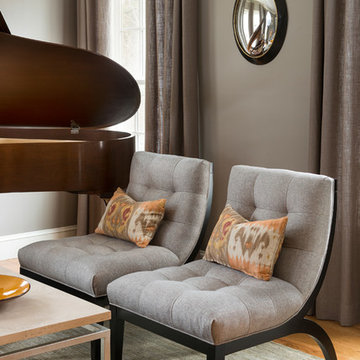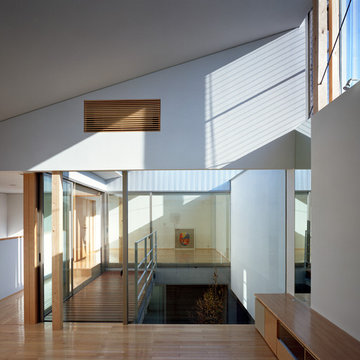Living Design Ideas with a Music Area and No Fireplace
Refine by:
Budget
Sort by:Popular Today
121 - 140 of 2,409 photos
Item 1 of 3
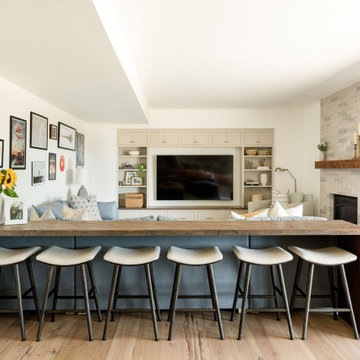
Our Seattle studio designed this stunning 5,000+ square foot Snohomish home to make it comfortable and fun for a wonderful family of six.
On the main level, our clients wanted a mudroom. So we removed an unused hall closet and converted the large full bathroom into a powder room. This allowed for a nice landing space off the garage entrance. We also decided to close off the formal dining room and convert it into a hidden butler's pantry. In the beautiful kitchen, we created a bright, airy, lively vibe with beautiful tones of blue, white, and wood. Elegant backsplash tiles, stunning lighting, and sleek countertops complete the lively atmosphere in this kitchen.
On the second level, we created stunning bedrooms for each member of the family. In the primary bedroom, we used neutral grasscloth wallpaper that adds texture, warmth, and a bit of sophistication to the space creating a relaxing retreat for the couple. We used rustic wood shiplap and deep navy tones to define the boys' rooms, while soft pinks, peaches, and purples were used to make a pretty, idyllic little girls' room.
In the basement, we added a large entertainment area with a show-stopping wet bar, a large plush sectional, and beautifully painted built-ins. We also managed to squeeze in an additional bedroom and a full bathroom to create the perfect retreat for overnight guests.
For the decor, we blended in some farmhouse elements to feel connected to the beautiful Snohomish landscape. We achieved this by using a muted earth-tone color palette, warm wood tones, and modern elements. The home is reminiscent of its spectacular views – tones of blue in the kitchen, primary bathroom, boys' rooms, and basement; eucalyptus green in the kids' flex space; and accents of browns and rust throughout.
---Project designed by interior design studio Kimberlee Marie Interiors. They serve the Seattle metro area including Seattle, Bellevue, Kirkland, Medina, Clyde Hill, and Hunts Point.
For more about Kimberlee Marie Interiors, see here: https://www.kimberleemarie.com/
To learn more about this project, see here:
https://www.kimberleemarie.com/modern-luxury-home-remodel-snohomish

For this 1928 bungalow in the Historic Houston Heights we remodeled the home to give a sense of order to the small home. The spaces that existed were choppy and doors everywhere. In a small space doors can really eat into your living area. We took our cues for style from our contemporary loving clients and their Craftsman bungalow.
Our remodel plans focused on the kitchen and den area. There’s a formal living and then an additional living area off the back of the kitchen. We brought purpose to the back den by creating built-ins centered around the windows for their book collection. The window seats and the moveable chairs are seating for the many parties our client’s like to throw. The original kitchen had multiple entries. We closed off a door to the master bedroom to move the refrigerator. That enabled us to open the wall to the front of the house creating a sense of a much larger space while also providing a great flow for entertaining.
To reflect our client’s contemporary leaning style we kept the materials white and simple in a way that fits with the house style but doesn’t feel fussy.

The project is a penthouse of the most beautiful class in the Ciputra urban complex - where Vietnamese elites and tycoons live. This apartment has a private elevator that leads directly from the basement to the house without having to share it with any other owners. Therefore, privacy and privilege are absolutely valued.
As a European Neoclassical enthusiast and have lived and worked in Western countries for many years, CiHUB's customer – Lisa has set strict requirements on conveying the true spirit of Tan interior. Classic standards and European construction, quality and warranty standards. Budget is not a priority issue, instead, homeowners pose a much more difficult problem that includes:
Using all the finest and most sophisticated materials in a Neoclassical style, highlighting the very distinct personality of the homeowner through the fact that all furniture is made-to-measure but comes from famous brands. luxury brands such as Versace carpets, Hermes chairs... Unmatched, exclusive.
The CiHUB team and experts have invested a lot of enthusiasm, time sketching out the interior plan, presenting and convincing the homeowner, and through many times refining the design to create a standard penthouse apartment. Neoclassical, unique and only for homeowners. This is not a product for the masses, but thanks to that, Cihub has reached the satisfaction of homeowners thanks to the adventure in every small detail of the apartment.
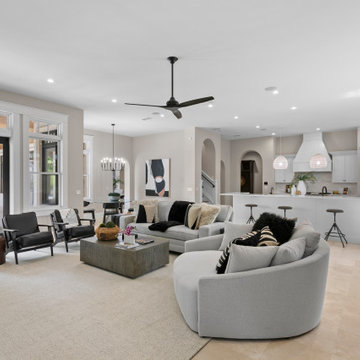
For the spacious living room, we ensured plenty of comfortable seating with luxe furnishings for the sophisticated appeal. We added two elegant leather chairs with muted brass accents and a beautiful center table in similar accents to complement the chairs. A tribal artwork strategically placed above the fireplace makes for a great conversation starter at family gatherings. In the large dining area, we chose a wooden dining table with modern chairs and a statement lighting fixture that creates a sharp focal point. A beautiful round mirror on the rear wall creates an illusion of vastness in the dining area. The kitchen has a beautiful island with stunning countertops and plenty of work area to prepare delicious meals for the whole family. Built-in appliances and a cooking range add a sophisticated appeal to the kitchen. The home office is designed to be a space that ensures plenty of productivity and positive energy. We added a rust-colored office chair, a sleek glass table, muted golden decor accents, and natural greenery to create a beautiful, earthy space.
---
Project designed by interior design studio Home Frosting. They serve the entire Tampa Bay area including South Tampa, Clearwater, Belleair, and St. Petersburg.
For more about Home Frosting, see here: https://homefrosting.com/
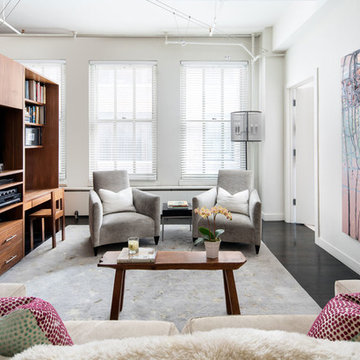
The combination of interesting elements gives this New York City den a fun personality.
Project completed by New York interior design firm Betty Wasserman Art & Interiors, which serves New York City, as well as across the tri-state area and in The Hamptons.
For more about Betty Wasserman, click here: https://www.bettywasserman.com/
To learn more about this project, click here:
https://www.bettywasserman.com/spaces/chelsea-nyc-live-work-loft/
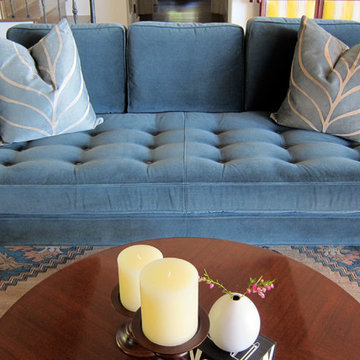
Beautiful home with a view. Living area furnishings are a mix of existing artwork, piano and heirloom items along with new furniture and Persian carpet. A friend mix of modern and traditional furniture and lighting. Dining area is decorate mostly with the view. English oak farm table and chairs with an elegant Remains Lighting chandelier. Charming interior for everyday life.
Photo: S T U D I O | Y Y A N G
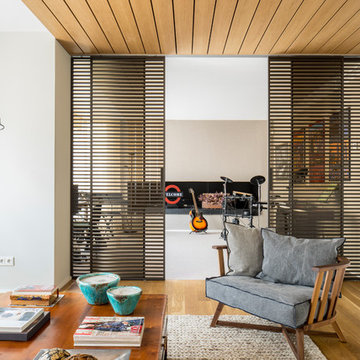
Proyecto realizado por Meritxell Ribé - The Room Studio
Construcción: The Room Work
Fotografías: Mauricio Fuertes
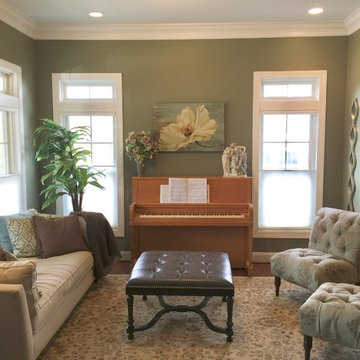
An unused family space becomes a destination for reading, music, relaxing and entertaining.
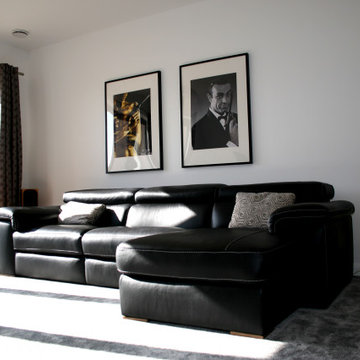
New housing development in Medomsley, Consett including 3 bespoke detached houses and landscaping works.
Living Design Ideas with a Music Area and No Fireplace
7




