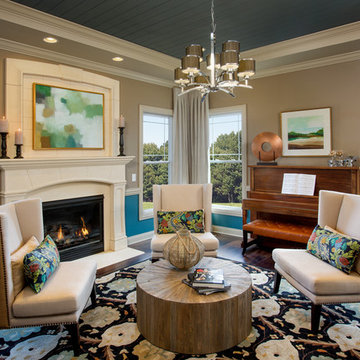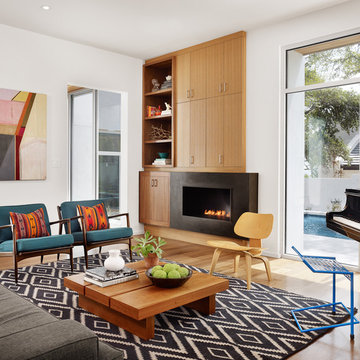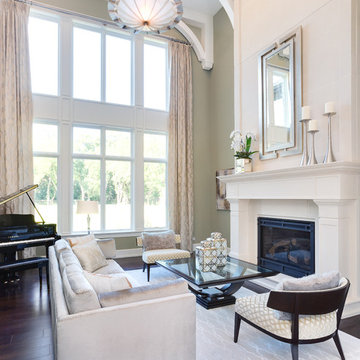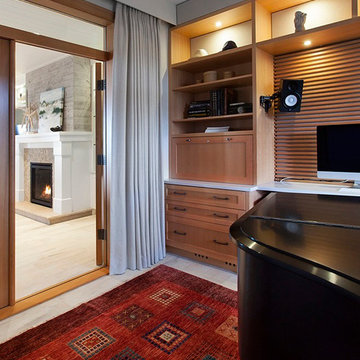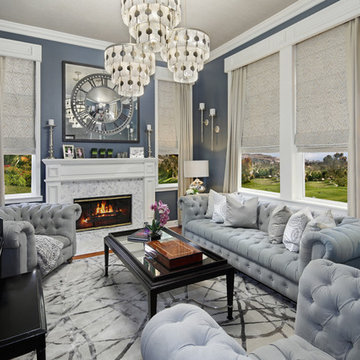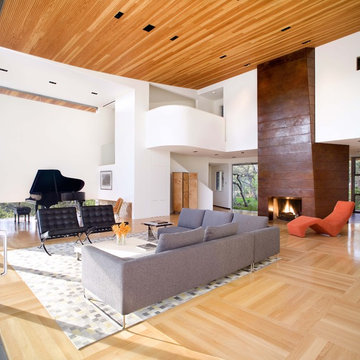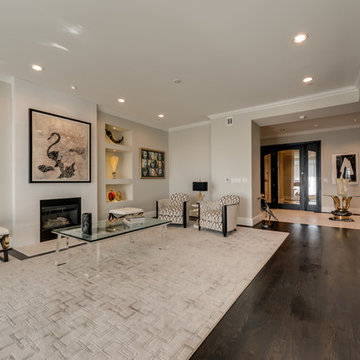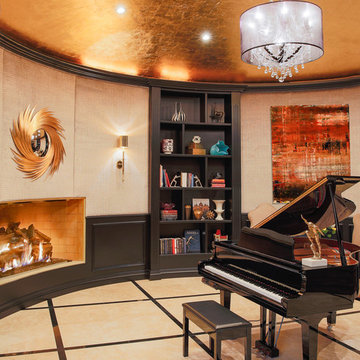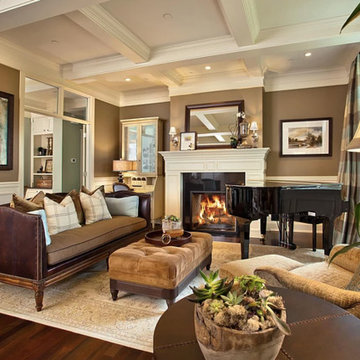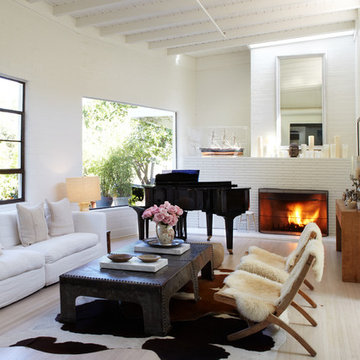Living Design Ideas with a Music Area
Refine by:
Budget
Sort by:Popular Today
121 - 140 of 919 photos
Item 1 of 3
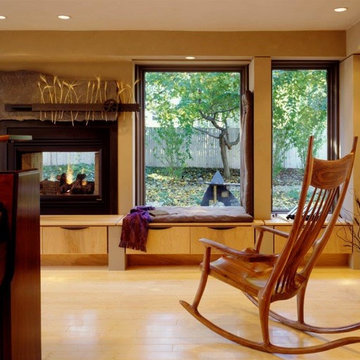
family room in piano studio with seating area, two-sided fireplace, bench seating, open space and natural lighting.
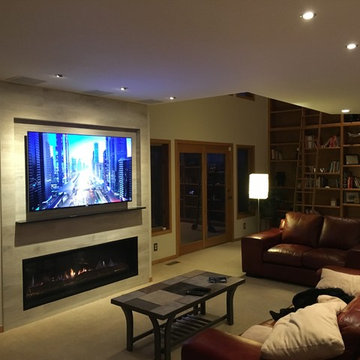
An updated living room/ media room with new linear fireplace, ultra hi-def TV, LED highlights, and tile fireplace surround. Also note the new in-ceiling 5.2 speaker system.
The in-wall speaker to the left of the fireplace is a KEF passive subwoofer, powered by an outboard amp.
Tile installation is by Matt Grennan Designs.
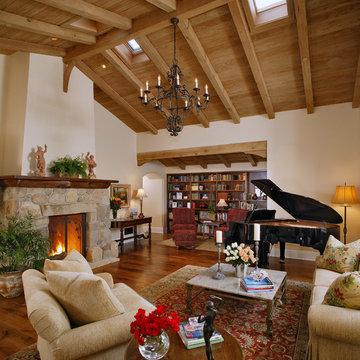
A large bay window is a welcoming feature of the private entry court to the residence. Accent elements of copper, stone, and leaded glass bring character to this informal cottage. To maintain the intimate scale in the larger interior spaces, I included small sitting alcoves as well as color, texture, and details to the ceilings.
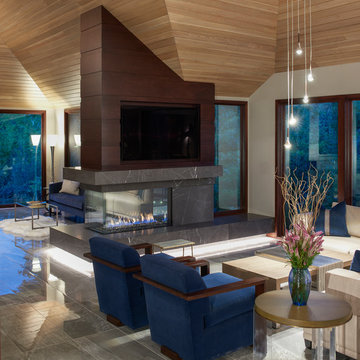
The Renovation of this home held a host of issues to resolve. The original fireplace was awkward and the ceiling was very complex. The original fireplace concept was designed to use a 3-sided fireplace to divide two rooms which became the focal point of the Great Room.
For this particular floor plan since the Great Room was open to the rest of the main floor a sectional was the perfect choice to ground the space. It did just that! Although it is an open concept the floor plan creates a comfortable cozy space.
Photography by Carlson Productions, LLC
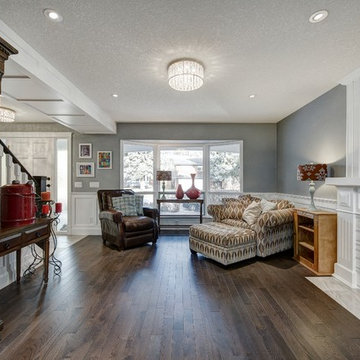
Family room gas insert fireplace with mdf wainscot paneling and bead board paneling.
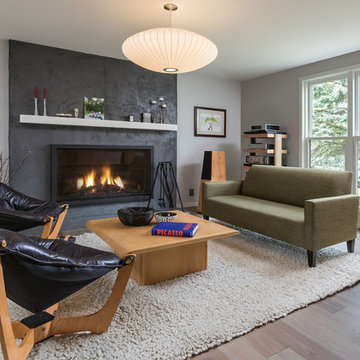
The living room and listening room features an updated fireplace with a hand trawled concrete finish and dark stain matching the modern look of the home.
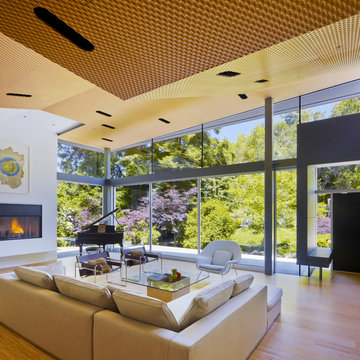
A view of the living room with expansive telescoping glass doors to the exterior.

View showing the great room connection between the living room, dining room, kitchen, and main hallway. Millgard windows and french doors provide balanced daylighting, with dimmable fluorescent trough lighting and LED fixtures provide fill and accent lighting. This living room illustrates Frank Lloyd Wright's influence, with rift-oak paneling on the walls and ceiling, accentuated by hemlock battens. Custom stepped crown moulding, stepped casing and basebards, and stepped accent lights on the brush-broom concrete columns convey the home's Art Deco style. Cork flooring was used throughout the home, over hydronic radiant heating.
Living Design Ideas with a Music Area
7




