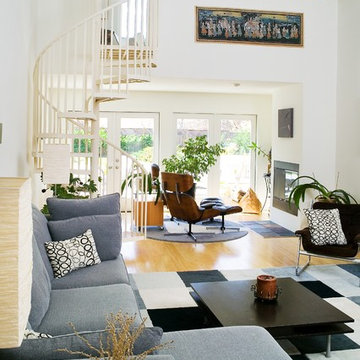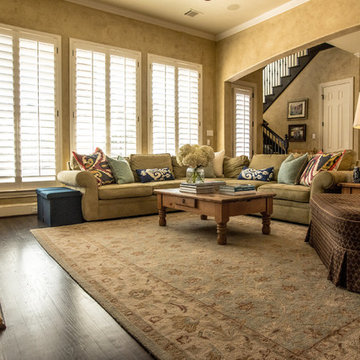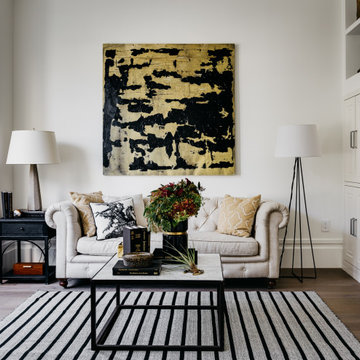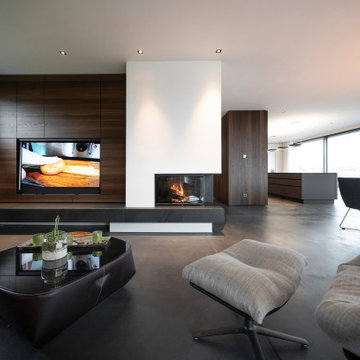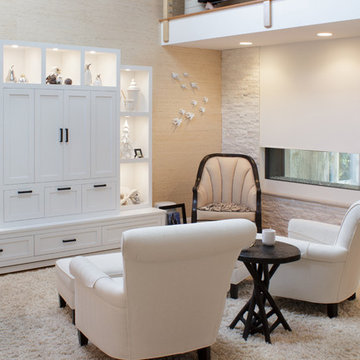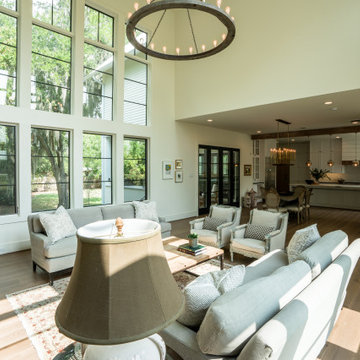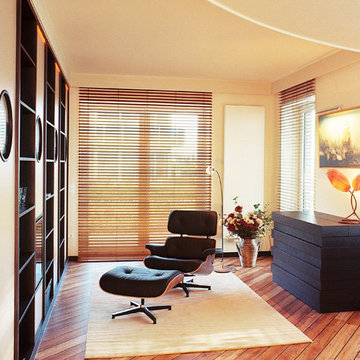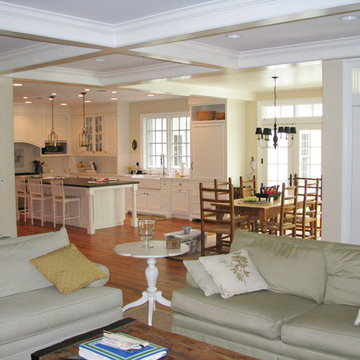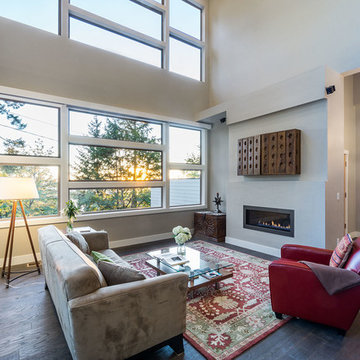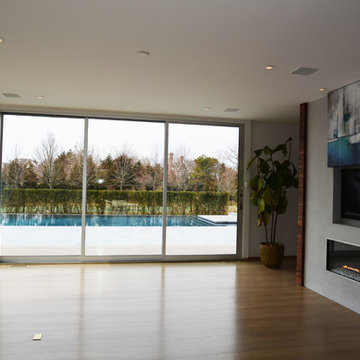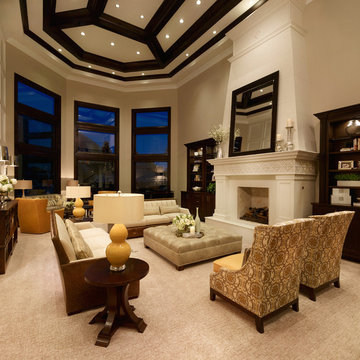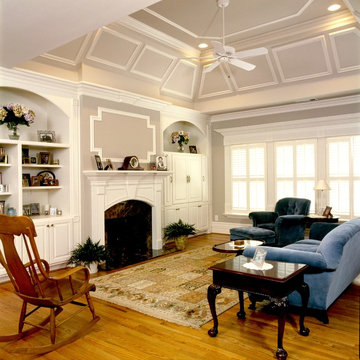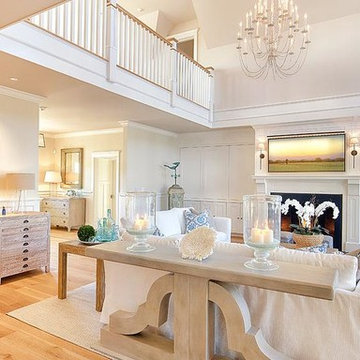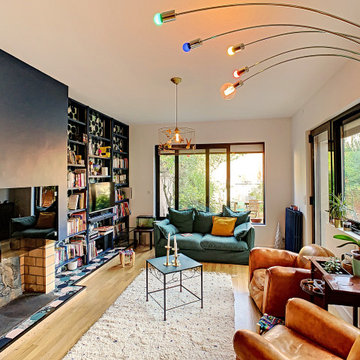Living Design Ideas with a Plaster Fireplace Surround and a Concealed TV
Refine by:
Budget
Sort by:Popular Today
241 - 260 of 629 photos
Item 1 of 3
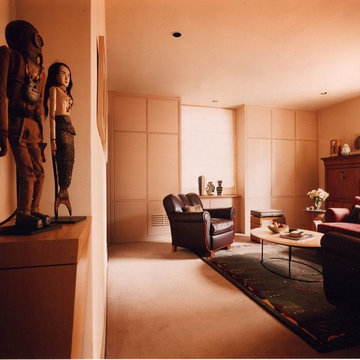
A renovation of a new york apartment. Created a quiet enclosure that contain lots of storage as a back drop to the diverse collection of art & antiques.
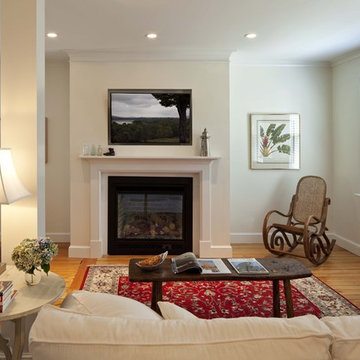
First floor of 1880's home that was renovated adding a gas fireplace and custom cabinetry to hold TV equipment, routers and storage. Only the White Northeastern Pine floors are original and with reclaimed matching pine inserted where walls were removed.
All Photos by Steven Brooke
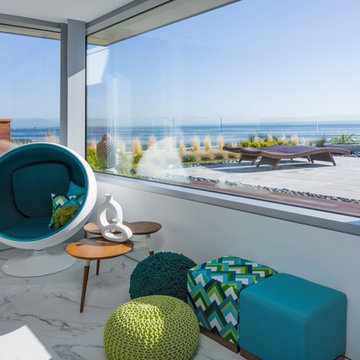
Custom concrete and steel structure waterfront home with three living green roof areas. Top floor family room is brightly decorated with a real modern flair. Snubbers fabrics used inside and out as well to keep the two spaces cohesive. Custom commercial window glazing has allowed for large windows to that waterfront and mountain range can be viewed throughout the house. 40 ft x 30 ft private living green roof is accessed from this top floor modern family room. Brazilian Hardwood decking and concrete pavers ground lounging and seating areas along with fire table for the cool nights. Enjoy the spectacular 360 degrees unobstructed water and mountain views. Aqua blue and green accents from inside family room are carried out on seating area on outdoor decking area to keep continuity. Large screen projection can be viewed inside or out. Full home theatre inside and out. . Truly a modern masterpiece inside and out.. John Bentley Photography - Vancouver
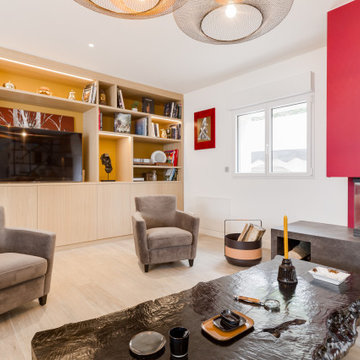
Bibliothèque sur mesure en placage chêne "Ivory Oak" de la gamme Shinnoki, fonds en peinture Ressource. Meuble multimédia renfermant un téléviseur relevable électriquement, éclairage led blanc neutre.
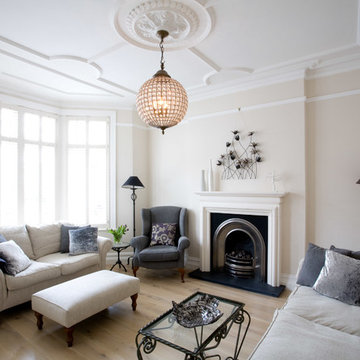
The formality of this living room has been retained by cleverly installing the tv in a free standing cupboard.
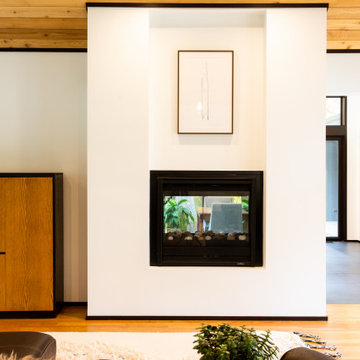
Family Room addition on modern house of cube spaces. Open walls of glass on either end open to 5 acres of woods.
Living Design Ideas with a Plaster Fireplace Surround and a Concealed TV
13




