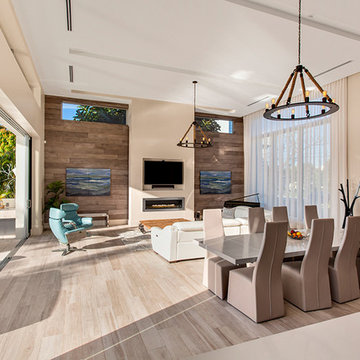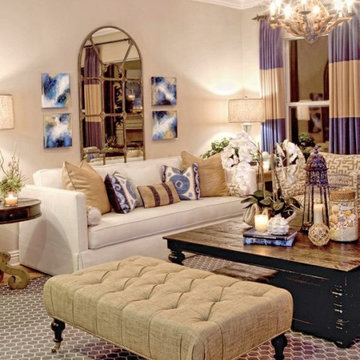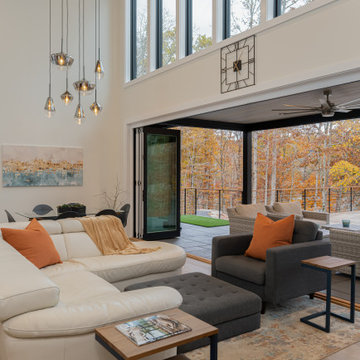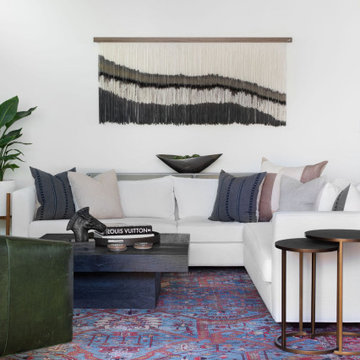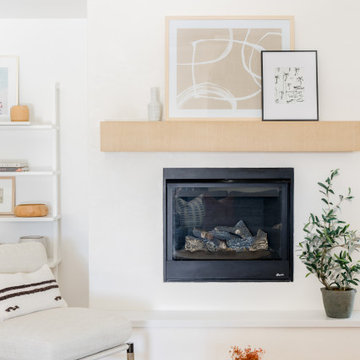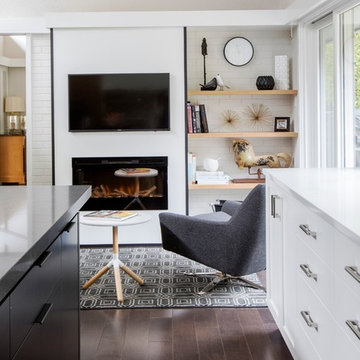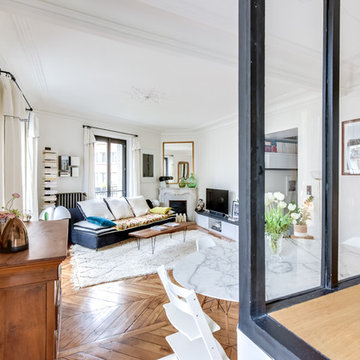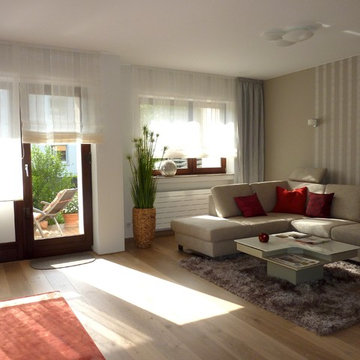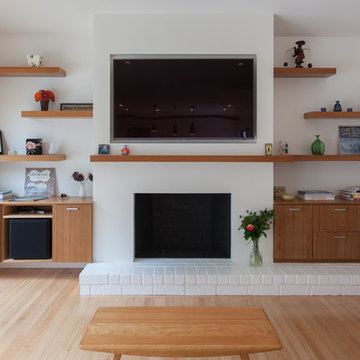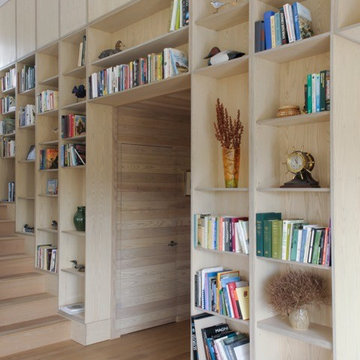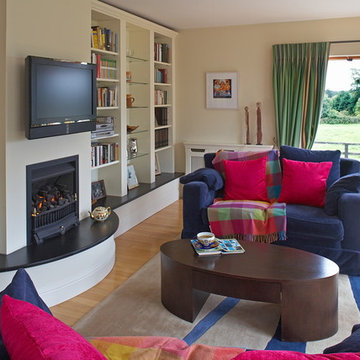Living Design Ideas with a Plaster Fireplace Surround
Refine by:
Budget
Sort by:Popular Today
221 - 240 of 10,239 photos
Item 1 of 3
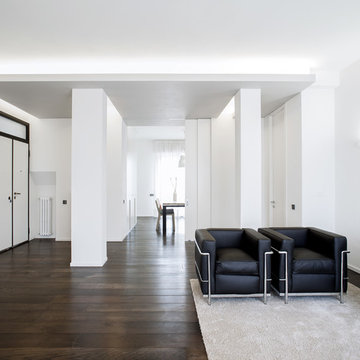
The Living Room of this modern apartment is an open space that connects to the Dining room beyond the sliding doors, the Study behind the fireplace and the sleeping quarters to the right
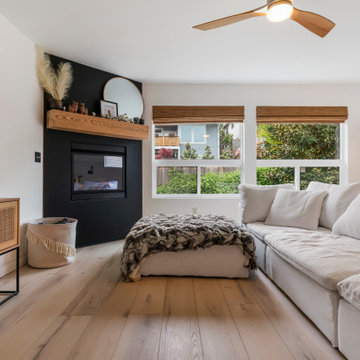
Clean and bright for a space where you can clear your mind and relax. Unique knots bring life and intrigue to this tranquil maple design. With the Modin Collection, we have raised the bar on luxury vinyl plank. The result is a new standard in resilient flooring. Modin offers true embossed in register texture, a low sheen level, a rigid SPC core, an industry-leading wear layer, and so much more.
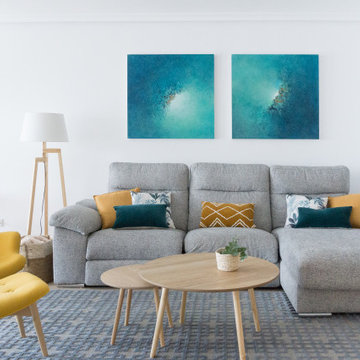
Proyecto de decoración de un salón de estilo nórdico en colores neutros con mezcla en amarillos y azules
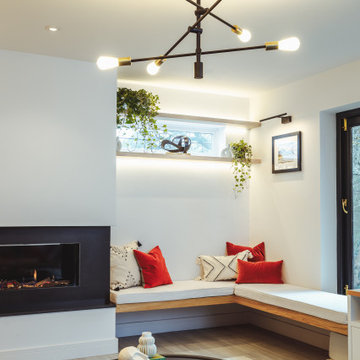
Family living room with bespoke bench seating, gas fireplace and neutral tones with an injection of colour.
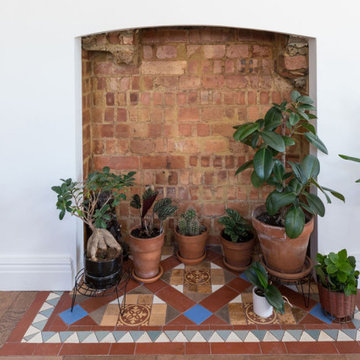
We opened up the fireplace that had previously been plastered over, creating a lovely little opening which we neatened off in a simple, clean design, slightly curved at the top with no trim. The opening was not to be used as an active fireplace, so the hearth was neatly tiled using reclaimed tiles sourced for the bathroom, and indoor plants were styled in the space. The reclaimed parquet wood flooring blocks were fitted in a herringbone design, adding a stunning warm touch to the space and replacing the previous lack of flooring in this area, exposed concrete being a reminder of the extension fitted some time ago. The alcove space next to the fireplace was utilised as storage space, displaying loved ornaments, books and treasures. Dulux's Brilliant White paint was used to coat the walls and ceiling, being a lovely fresh backdrop for the various furnishings, wall art and plants to be styled in the living area.
Discover more at: https://absoluteprojectmanagement.com/portfolio/pete-miky-hackney/
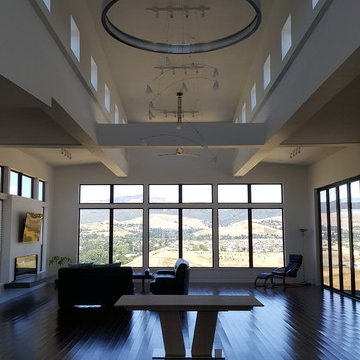
Impluvium Architecture
Location: Danville, CA, USA
Modern House with expansive views with metal, wood and cement plaster siding. The shed roof slope in various direction giving individual character to each space.
I was the Architect and helped coordinate with various sub-contractors. I also co-designed the project with various consultants including Interior and Landscape Design
Almost always and in this case I do my best to draw out the creativity of my clients, even when they think that they are not creative. This house is a perfect example of that with much of the client's vision and creative drive infused into the house.
Photographed by: Tim Haley
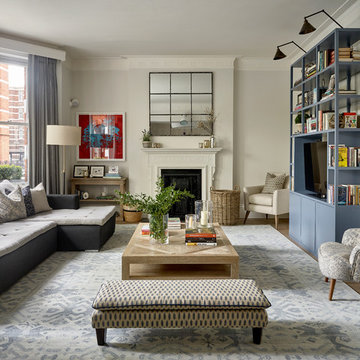
The clients were after a mid-century / modern style that still worked with their classic period property. We think we achieved the right balance through clean lines alongside textures such as natural wood, layered and tonal fabrics, and the aged oushak style rug.
Photography: Nick Smith
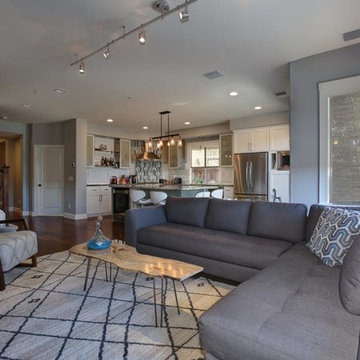
Our team reimagined our client's living space, introducing a custom fireplace with a very modern floating quartz hearth and reclaimed wood beams for the mantle and additional shelving. The custom wall-mounted media cabinet is a combination of beautiful quarter sawn White Oak and Blackened Steel. The feature wall was fabricated on-site from reclaimed pallet wood. Tailored furniture pieces echo the modern, hard lines of the fireplace and media wall. Incorporating pattern, soft textures, and organic wood elements help to keep the space feeling warm and inviting
Living Design Ideas with a Plaster Fireplace Surround
12




