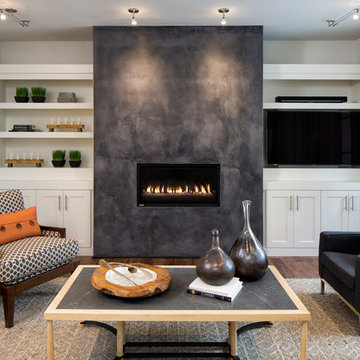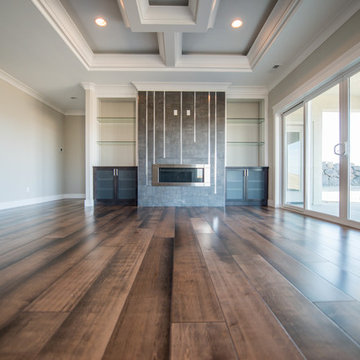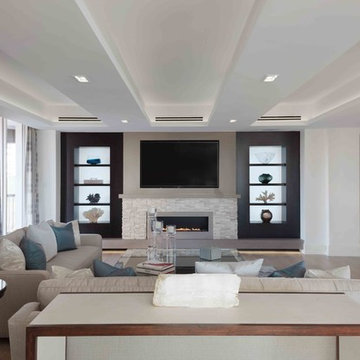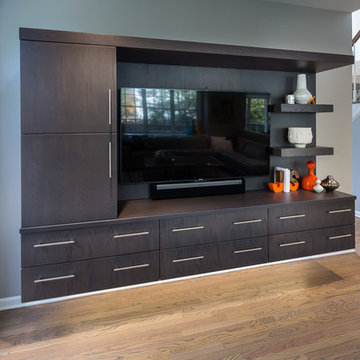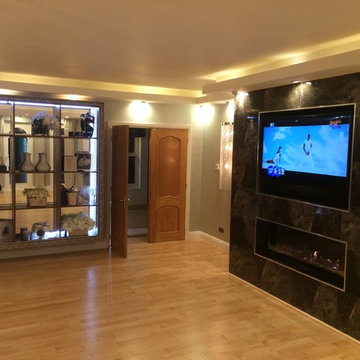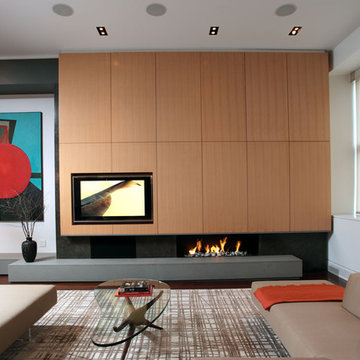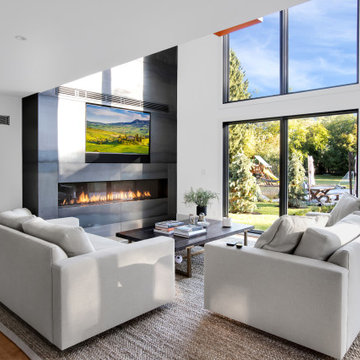Living Design Ideas with a Ribbon Fireplace and a Built-in Media Wall
Refine by:
Budget
Sort by:Popular Today
1 - 20 of 2,635 photos
Item 1 of 3

The focal point of this beautiful family room is the bookmatched marble fireplace wall. A contemporary linear fireplace and big screen TV provide comfort and entertainment for the family room, while a large sectional sofa and comfortable chaise provide seating for up to nine guests. Lighted LED bookcase cabinets flank the fireplace with ample storage in the deep drawers below. This family room is both functional and beautiful for an active family.

DAGR Design creates walls that reflect your design style, whether you like off center, creative design or prefer the calming feeling of this symmetrical wall. Warm up a grey space with textures like wood shelves and panel stone. Add a pop of color or pattern to create interest. image credits DAGR Design

Artistic Contemporary Home designed by Arch Studio, Inc.
Built by Frank Mirkhani Construction
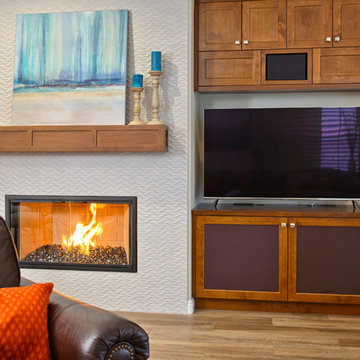
CairnsCraft Design & Remodel transformed this dated kitchen into a bright modern space with abundant counter prep areas and easy access. We did this by removing the existing pantry. We created storage on both sides of the island by installing brand new custom cabinets. We remodeled the existing fireplace with new tile, a custom mantel, and fireplace box.
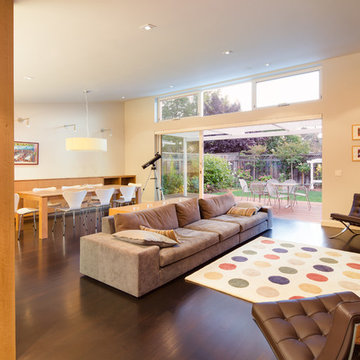
Large sliding glass door opens onto an attached deck to maximize indoor-outdoor living.
Photographer: Tyler Chartier

A motorized panel lifts the wall out of view to reveal the 65 inch TV built in above the fireplace. Speakers are lowered from the ceiling at the same time. This photo shows the TV and speakers exposed.

Stacking doors roll entirely away, blending the open floor plan with outdoor living areas // Image : John Granen Photography, Inc.

This new house is located in a quiet residential neighborhood developed in the 1920’s, that is in transition, with new larger homes replacing the original modest-sized homes. The house is designed to be harmonious with its traditional neighbors, with divided lite windows, and hip roofs. The roofline of the shingled house steps down with the sloping property, keeping the house in scale with the neighborhood. The interior of the great room is oriented around a massive double-sided chimney, and opens to the south to an outdoor stone terrace and garden. Photo by: Nat Rea Photography
Living Design Ideas with a Ribbon Fireplace and a Built-in Media Wall
1






