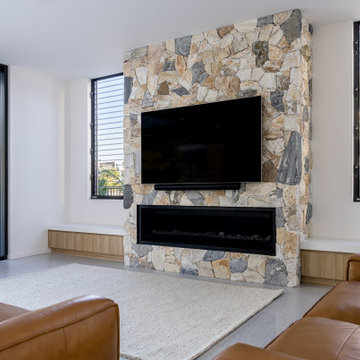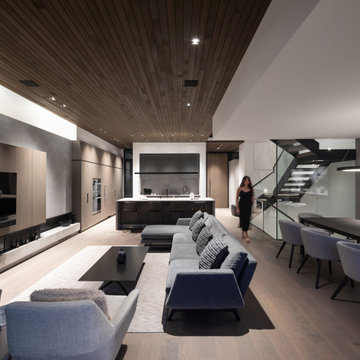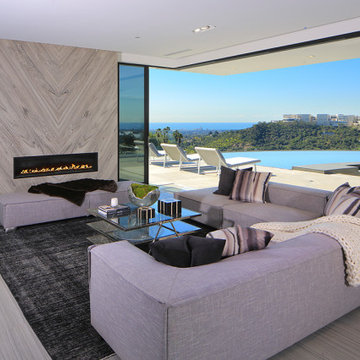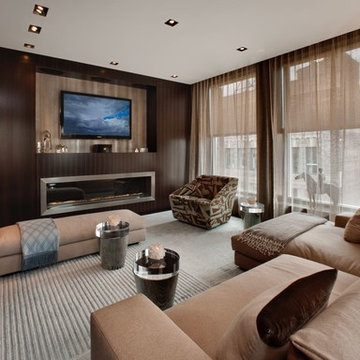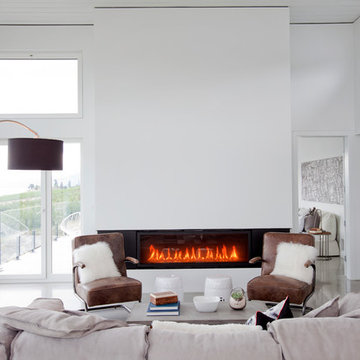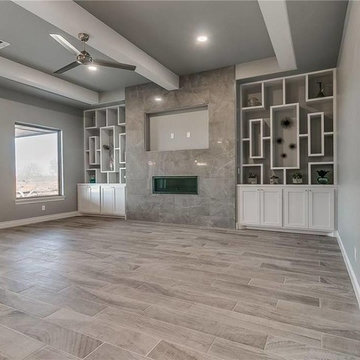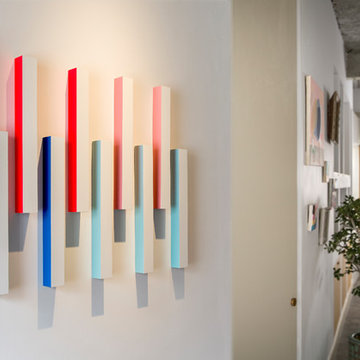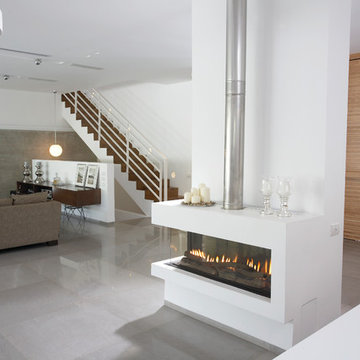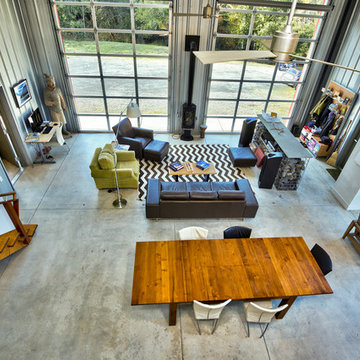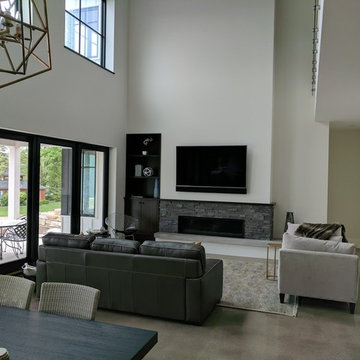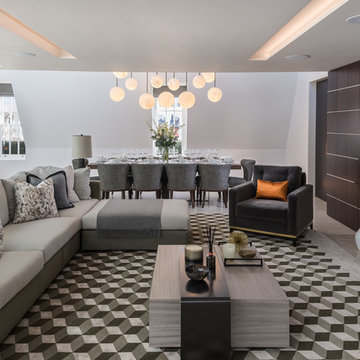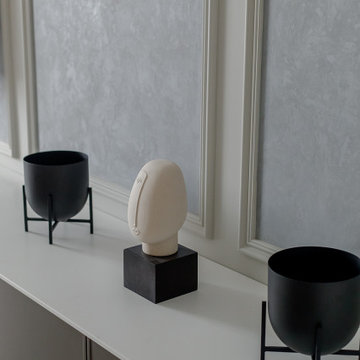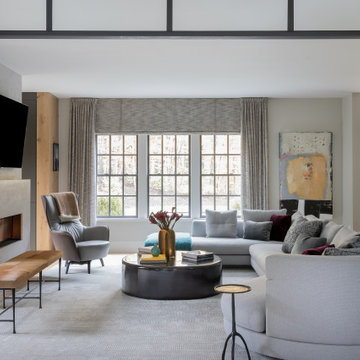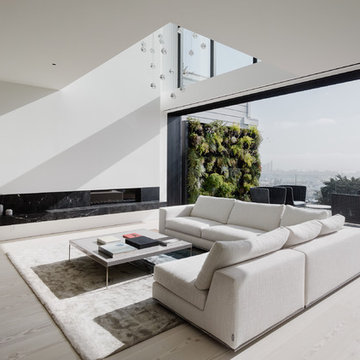Living Design Ideas with a Ribbon Fireplace and Grey Floor
Refine by:
Budget
Sort by:Popular Today
181 - 200 of 2,250 photos
Item 1 of 3
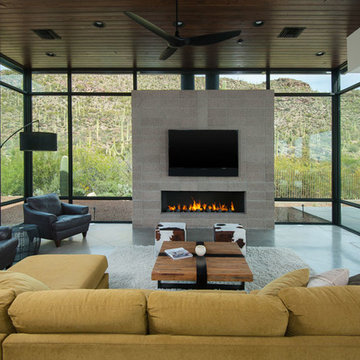
A Modern home set into rugged desert. Concrete block exterior walls blend with rock outcroppings while floor-to-ceiling window walls blur the inside/outside interface. The Entry opens to a vast Great Room, where the Sitting Area has three walls of glass facing the canyon wall. White interior walls are complemented by dark wood cabinets and paneled wood ceiling treatment. Rear Patio extends across the home and opens to an infinity-edge Pool and raised Spa.
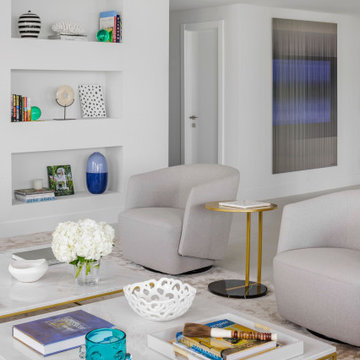
In the living room design, where we added a gold accent with a side and coffee table, we selected a Bonaldo Bodo accent chair. The shelving and accents were kept simple.
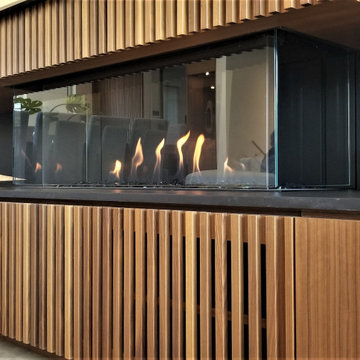
Custom fireplace design with 3-way horizontal fireplace unit. This intricate design includes a concealed audio cabinet with custom slatted doors, lots of hidden storage with touch latch hardware and custom corner cabinet door detail. Walnut veneer material is complimented with a black Dekton surface by Cosentino.
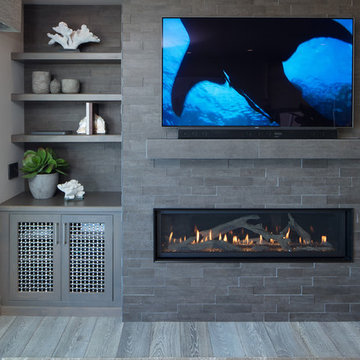
Classy Coastal
Interior Design: Jan Kepler and Stephanie Rothbauer
General Contractor: Mountain Pacific Builders
Custom Cabinetry: Plato Woodwork
Photography: Elliott Johnson
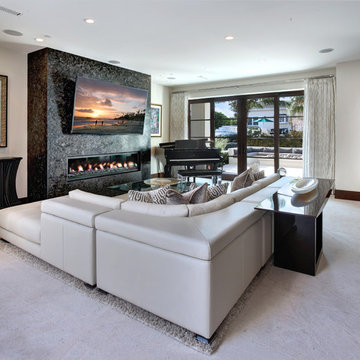
When a soft contemporary style meets artistic-minded homeowners, the result is this exquisite dwelling in Corona del Mar from Brandon Architects and Patterson Custom Homes. Complete with curated paintings and an art studio, the 4,300-square-foot residence utilizes Western Window Systems’ Series 600 Multi-Slide doors and windows to blur the boundaries between indoor and outdoor spaces. In one instance, the retractable doors open to an outdoor courtyard. In another, they lead to a spa and views of the setting sun. Photos by Jeri Koegel.

While the hallway has an all white treatment for walls, doors and ceilings, in the Living Room darker surfaces and finishes are chosen to create an effect that is highly evocative of past centuries, linking new and old with a poetic approach.
The dark grey concrete floor is a paired with traditional but luxurious Tadelakt Moroccan plaster, chose for its uneven and natural texture as well as beautiful earthy hues.
Living Design Ideas with a Ribbon Fireplace and Grey Floor
10




