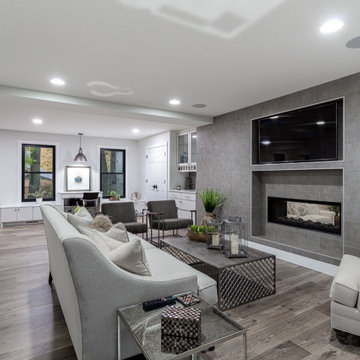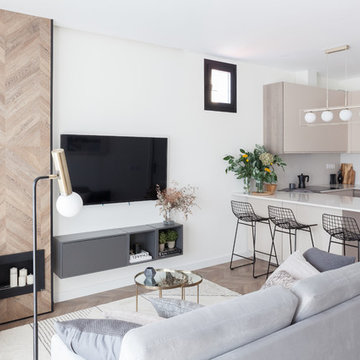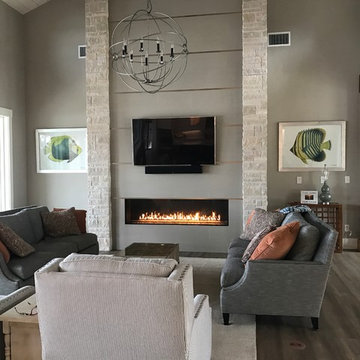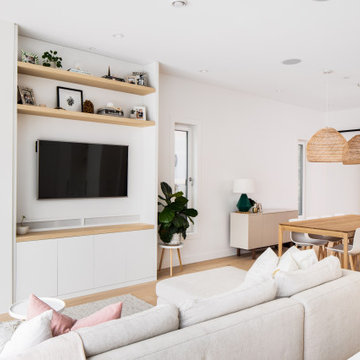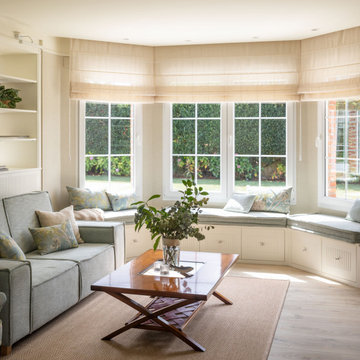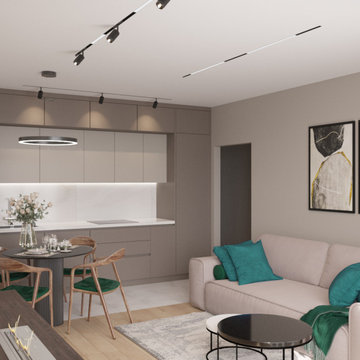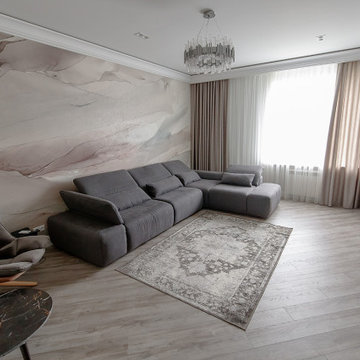Living Design Ideas with Laminate Floors and a Ribbon Fireplace
Refine by:
Budget
Sort by:Popular Today
1 - 20 of 414 photos
Item 1 of 3
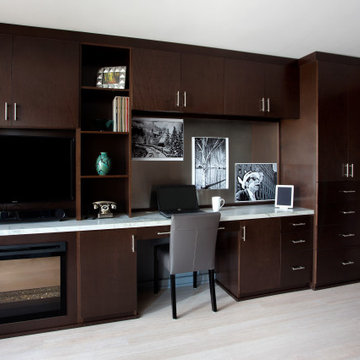
This built-in unit features an electric fireplace, AV space, a desk area, and dresser/storage The "backsplash" of the office is a magnetic stainless panel so pictures can be easily rearranged with magnets. The desktop is Quartz and matches the kitchen area.

View of the living room, nook and kitchen. This is an open concept plan that will make it easy to entertain family & friends.
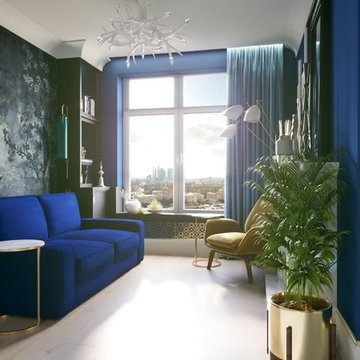
Интерьер выполнен в ярких оттенках синего.
Данные апартаменты рассчитаны на молодую пару - сочетая в себе утончённость и уют.
Использованны латунные конструкции светильников и ножек (для облегчения пространства). Широкие плинтус и “U” образные карниз , визуально стирают границу стен и потолка, тем самым делая пространство парящим.
Камин; цветочные мотивы обоев; стойки библиотеки придают уют , а вытянутые берёзовые бра дополняют атмосферу тепла! Смелые сочетания цветов и линий предают данному интерьеру неповторимость.
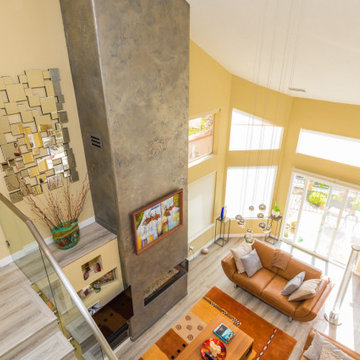
A custom fireplace finish created by Alex Chuikou of AADesignCA in the living room. Read more about this fireplace: https://www.europeancabinets.com/news/stress-free-home-remodeling-begins-with-trust/
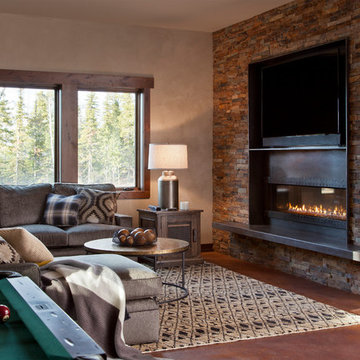
Family/game room with two-sided fireplace and large sectional. Mounted TV over fireplace with stone surround. Pool table in room.

Cabin living room with wrapped exposed beams, central fireplace, oversized leather couch, and seating area beside the entry stairs.
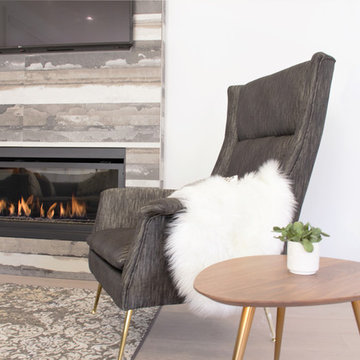
A closer look at this relaxing minimal living space and its textiles that invite guests to unwind.
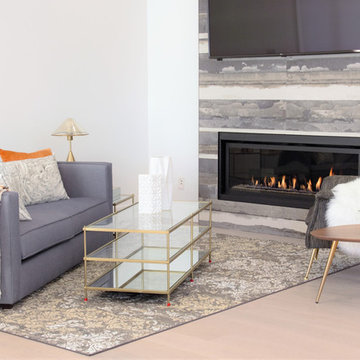
A relaxing minimal living space with hints of color and textiles to keep this space inviting and cozy.
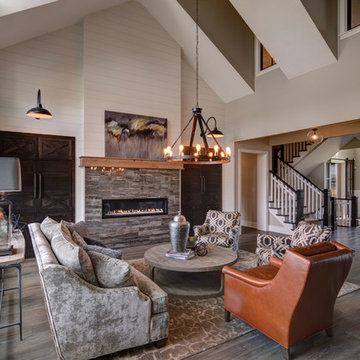
Beautiful high ceiling that lets an abundance of natural light in and travels through to the windows upstairs. Amazing shiplap wood sliding creates a focal point for guests as they process the small details in this large space.
Photo by: Thomas Graham
Living Design Ideas with Laminate Floors and a Ribbon Fireplace
1






