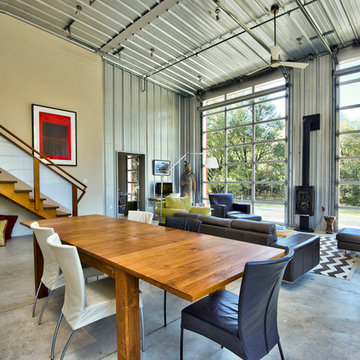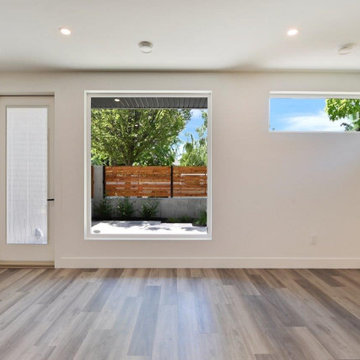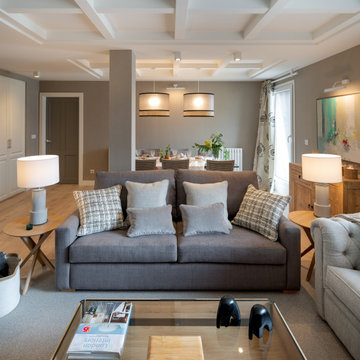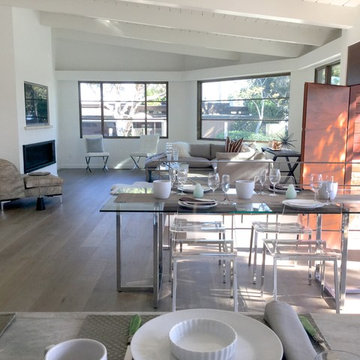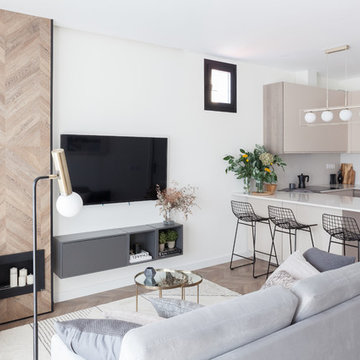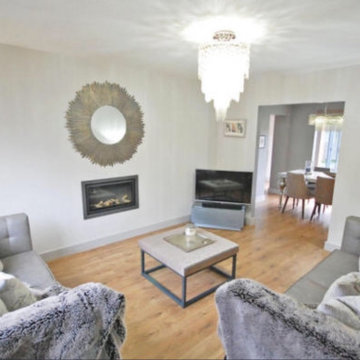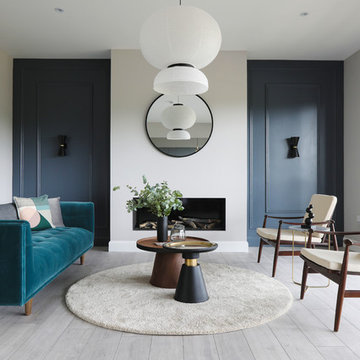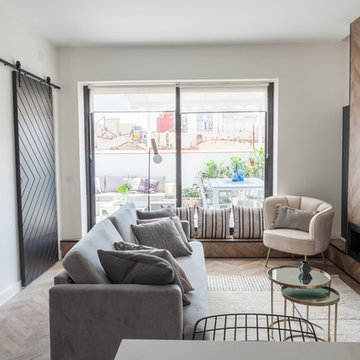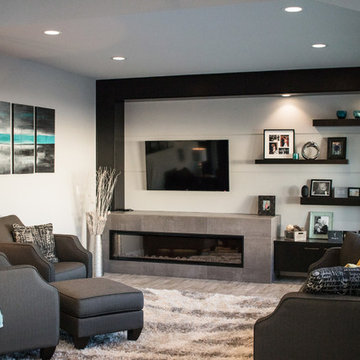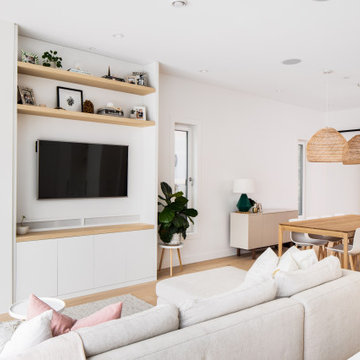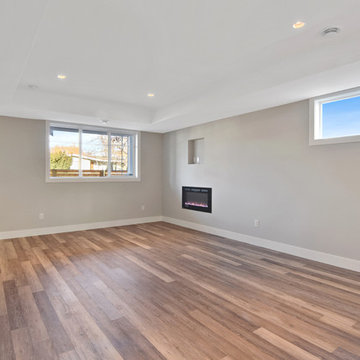Living Design Ideas with Laminate Floors and a Ribbon Fireplace
Refine by:
Budget
Sort by:Popular Today
1 - 20 of 418 photos
Item 1 of 3
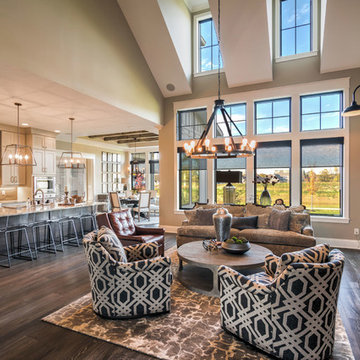
This large open space is so inviting and it is the first thing guests lay eyes on. There's so much to take in, the lines of the furniture and lights are so pleasing to look at. The neutral colors help in the overall harmony of the room. The natural lighting takes your breath away.
Photo by: Thomas Graham
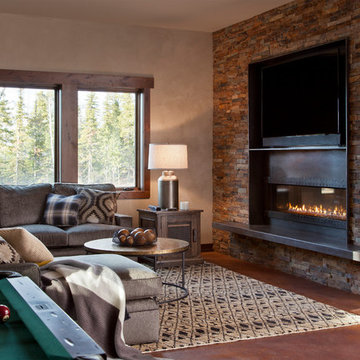
Family/game room with two-sided fireplace and large sectional. Mounted TV over fireplace with stone surround. Pool table in room.
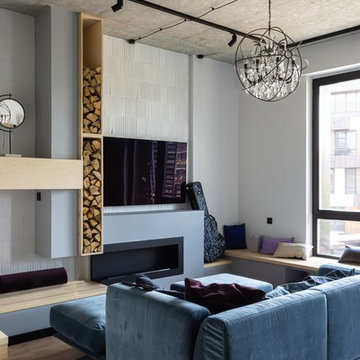
Этот проект создавался в тесном сотрудничестве с хозяевами – молодой и очень красивой (это не возможно не отметить!) супружеской парой. Муж выступал скептиком, а жена – романтиком и переговорщиком. Я же монотонно твердила, что обилие декора уже не носят, давайте вообще не использовать отделочные материалы и оставим все как есть.
Результат этой сумбурной деятельности породил новый стиль – фэнси-лофт. Это когда с бетонным потолком, неоштукатуренными стенами и металлическими дверьми соседствуют хрустальные люстры и ажурная плитка. А еще в квартире есть камин и антресольное спальное место!

Cabin with open floor plan. Wrapped exposed beams through out, with a fireplace and oversized leather couch in the living room. Kitchen peninsula boasts an open range, bar stools, and bright blue tile. Black appliances, hardware, and milk globe pendants, allow blue and white geometric backsplash tile to be the focal point.
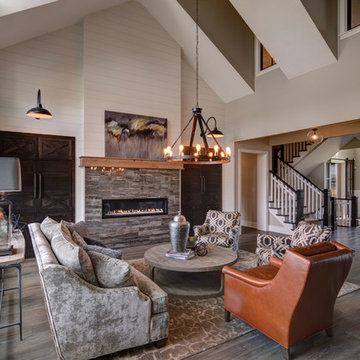
Beautiful high ceiling that lets an abundance of natural light in and travels through to the windows upstairs. Amazing shiplap wood sliding creates a focal point for guests as they process the small details in this large space.
Photo by: Thomas Graham
Living Design Ideas with Laminate Floors and a Ribbon Fireplace
1





