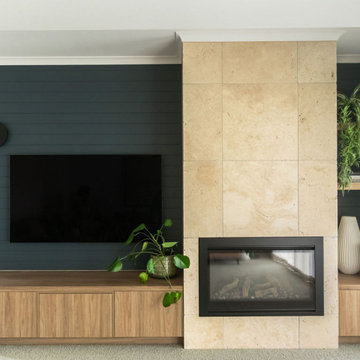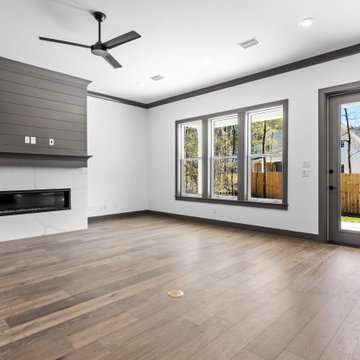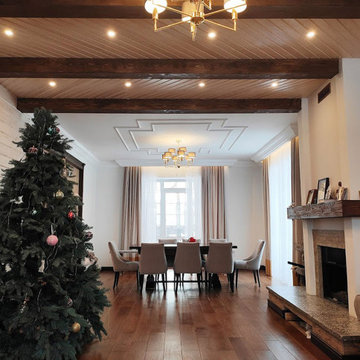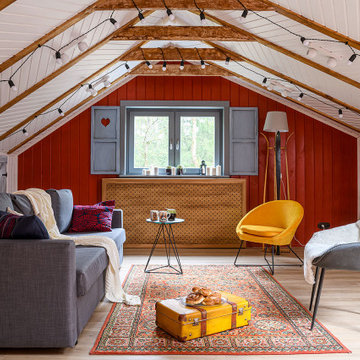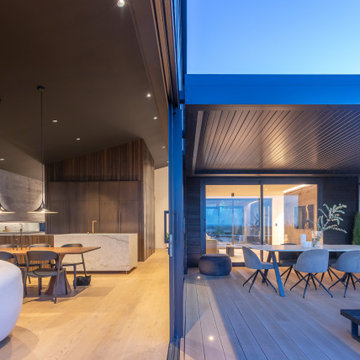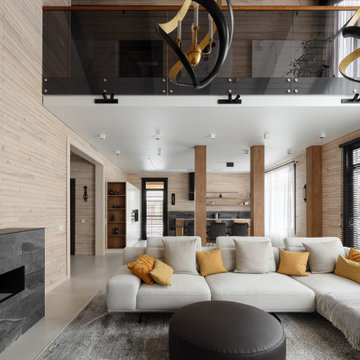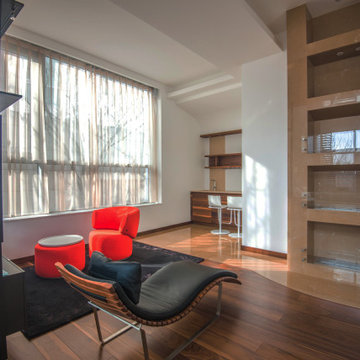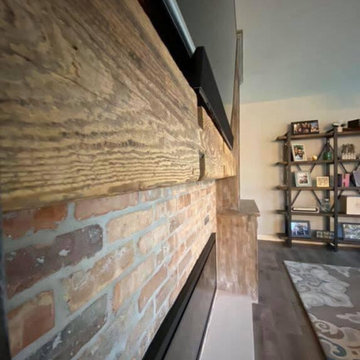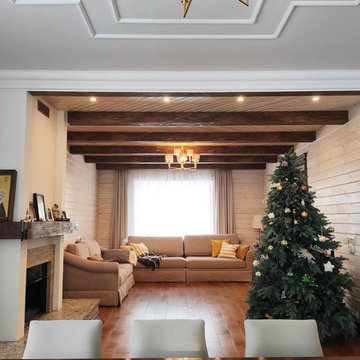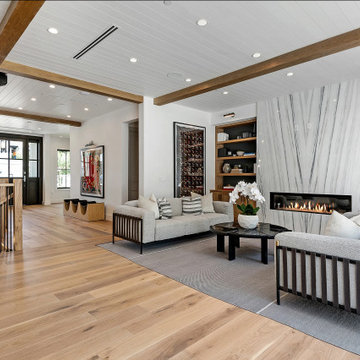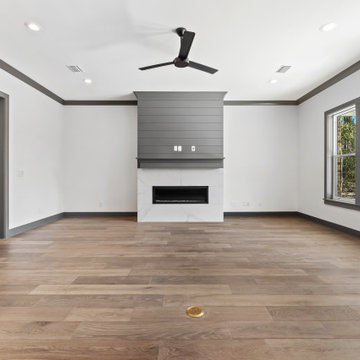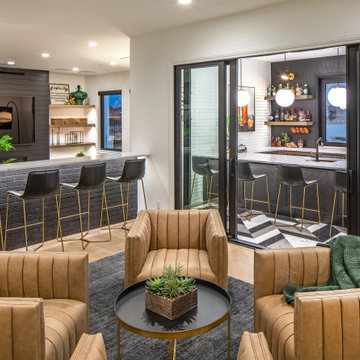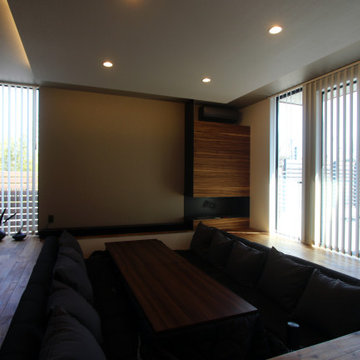Living Design Ideas with a Ribbon Fireplace and Planked Wall Panelling
Refine by:
Budget
Sort by:Popular Today
41 - 60 of 104 photos
Item 1 of 3

Landmark Remodeling partnered on us with this basement project in Minnetonka.
Long-time, returning clients wanted a family hang out space, equipped with a fireplace, wet bar, bathroom, workout room and guest bedroom.
They loved the idea of adding value to their home, but loved the idea of having a place for their boys to go with friends even more.
We used the luxury vinyl plank from their main floor for continuity, as well as navy influences that we have incorporated around their home so far, this time in the cabinetry and vanity.
The unique fireplace design was a fun alternative to shiplap and a regular tiled facade.
Photographer- Height Advantages
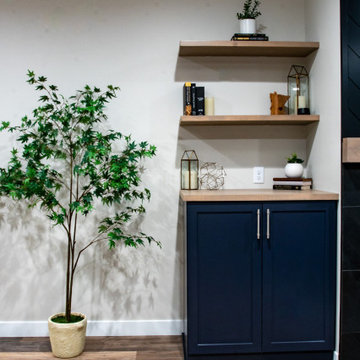
Landmark Remodeling partnered on us with this basement project in Minnetonka.
Long-time, returning clients wanted a family hang out space, equipped with a fireplace, wet bar, bathroom, workout room and guest bedroom.
They loved the idea of adding value to their home, but loved the idea of having a place for their boys to go with friends even more.
We used the luxury vinyl plank from their main floor for continuity, as well as navy influences that we have incorporated around their home so far, this time in the cabinetry and vanity.
The unique fireplace design was a fun alternative to shiplap and a regular tiled facade.
Photographer- Height Advantages
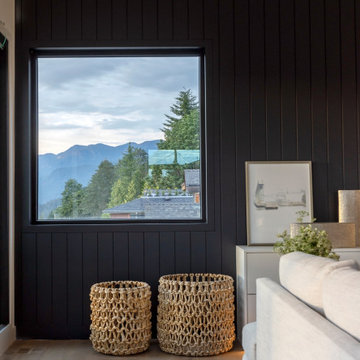
The top floor was designed to provide a large, open concept space for our clients to have family and friends gather. The large kitchen features an island with a waterfall edge, a hidden pantry concealed in millwork, and long windows allowing for natural light to pour in. The central 3-sided fireplace creates a sense of entry while also providing privacy from the front door in the living spaces.
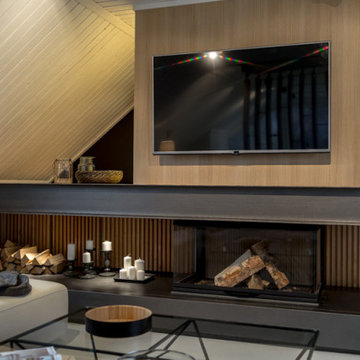
Зона у камина. Благодаря трехстороннему остеклению, топка открывает панорамный вид на огонь, и в то же время безопасна в эксплуатации. Сталь, чугун и огнеупорная керамика определяют ее прочность и износостойкость, а открывающиеся сбоку дверки – удобство пользования и легкость чистки.
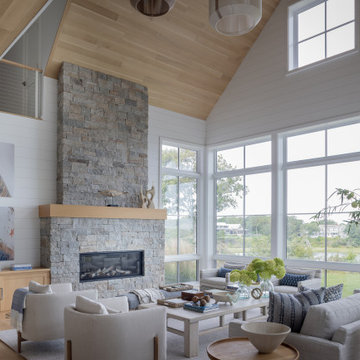
Interior Design: Liz Stiving-Nicholas Architecture: Salt Architects Photographer: Michael J. Lee
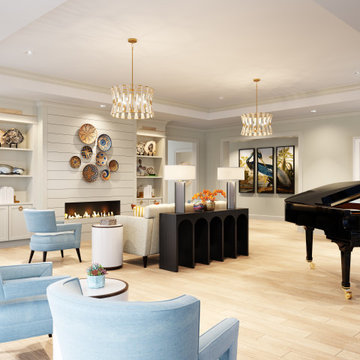
3D interior rendering of a modern-style living room. Designed by Chancey Design Partnership.
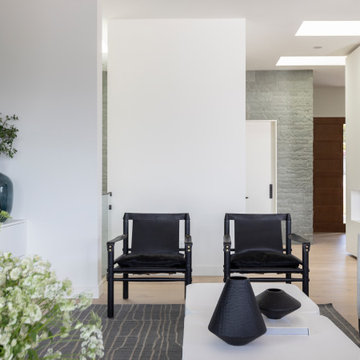
The floor plan creates an open living space to maximize the incredible views beyond.
Living Design Ideas with a Ribbon Fireplace and Planked Wall Panelling
3




