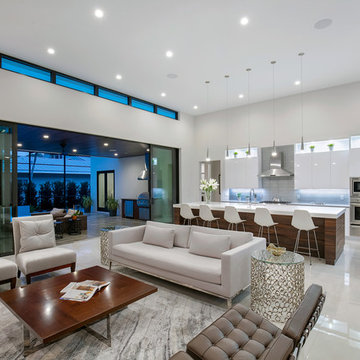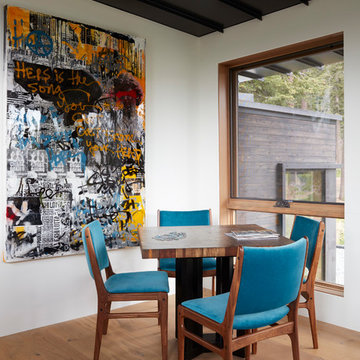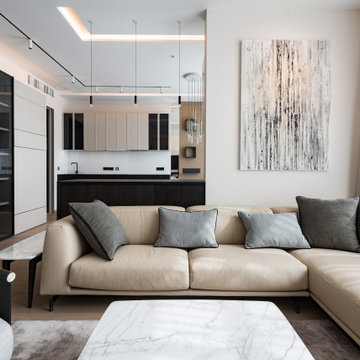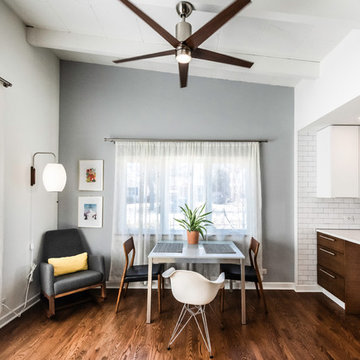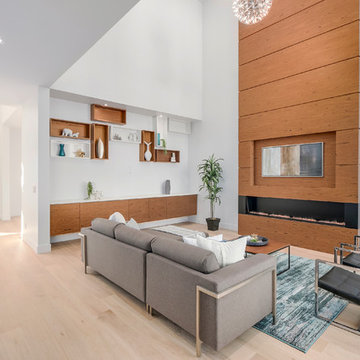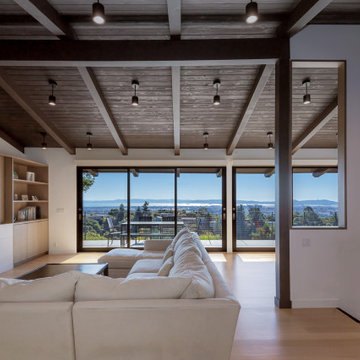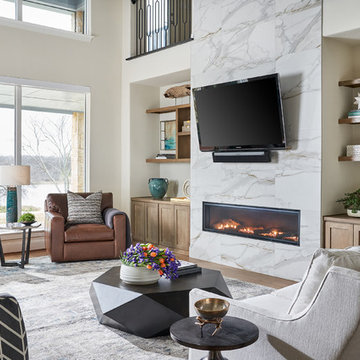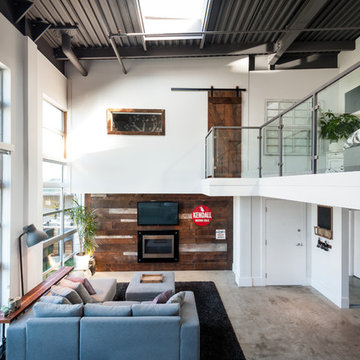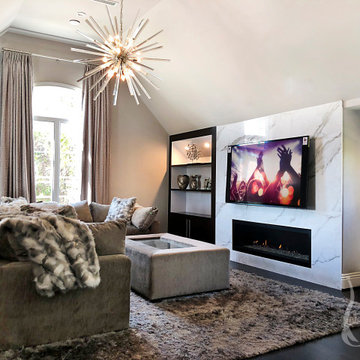Living Design Ideas with a Ribbon Fireplace
Refine by:
Budget
Sort by:Popular Today
21 - 40 of 3,026 photos
Item 1 of 3

These homeowners like to entertain and wanted their kitchen and dining room to become one larger open space. To achieve that feel, an 8-foot-high wall that closed off the dining room from the kitchen was removed. By designing the layout in a large “L” shape and adding an island, the room now functions quite well for informal entertaining.
There are two focal points of this new space – the kitchen island and the contemporary style fireplace. Granite, wood, stainless steel and glass are combined to make the two-tiered island into a piece of art and the dimensional fireplace façade adds interest to the soft seating area.
A unique wine cabinet was designed to show off their large wine collection. Stainless steel tip-up doors in the wall cabinets tie into the finish of the new appliances and asymmetrical legs on the island. A large screen TV that can be viewed from both the soft seating area, as well as the kitchen island was a must for these sports fans.
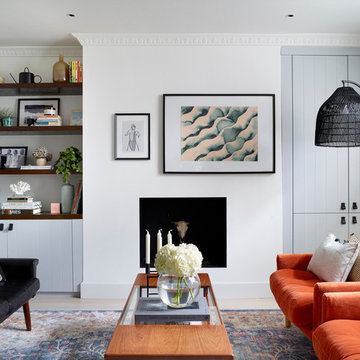
Burnt orange armchairs invite you to unravel the day away, in this bohemian living room. The room features a danish antique coffee table, a rattan floor lamp, and traditional colourful rug.
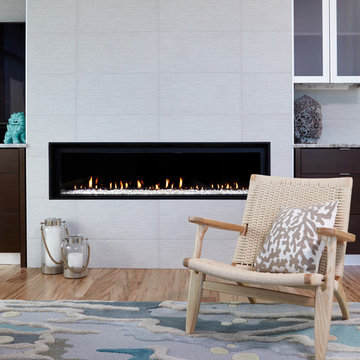
Casual modern living room for this stunning beach house in Figure Eight Island.
Interior Designer in Wilmington, NC.
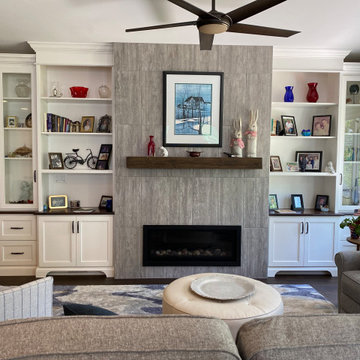
Built-in white cabinetry and shelves added to an existing fireplace to create a transitional style for this living room
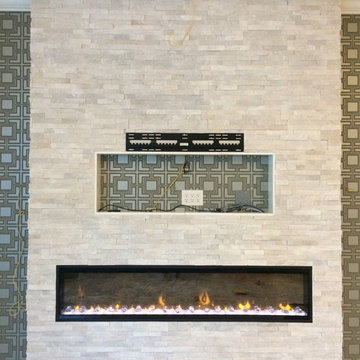
Dimplex Ignite 100" Linear Electric Fireplace with MSI Ledge Stone in Arctic White
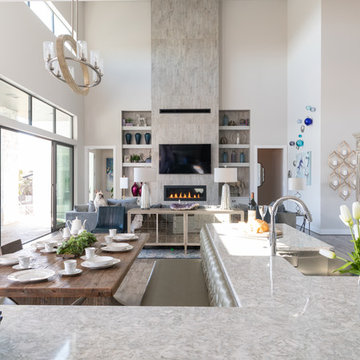
Family Room viewed from the kitchen. Notice the nice built-in seating in the kitchen.
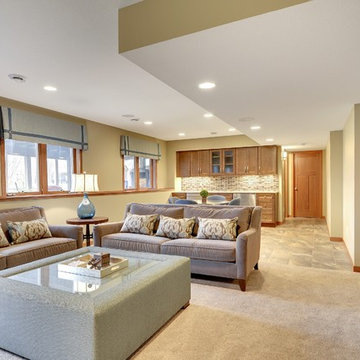
Interior Design by: Sarah Bernardy Design, LLC
Remodel by: Thorson Homes, MN
Photography by: Jesse Angell from Space Crafting Architectural Photography & Video
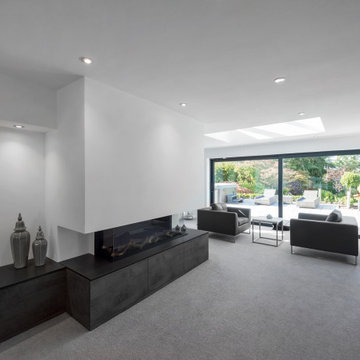
The project brief was to modernise, renovate and extend an existing property in Walsall, UK. Maintaining a classic but modern style, the property was extended and finished with a light grey render and grey stone slip cladding. Large windows, lantern-style skylights and roof skylights allow plenty of light into the open-plan spaces and rooms.
The full-height stone clad gable to the rear houses the main staircase, receiving plenty of daylight
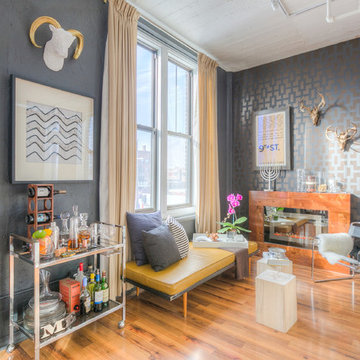
Mid Century Condo
Kansas City, MO
- Mid Century Modern Design
- Bentwood Chairs
- Geometric Lattice Wall Pattern
- New Mixed with Retro
Wesley Piercy, Haus of You Photography
Living Design Ideas with a Ribbon Fireplace
2




