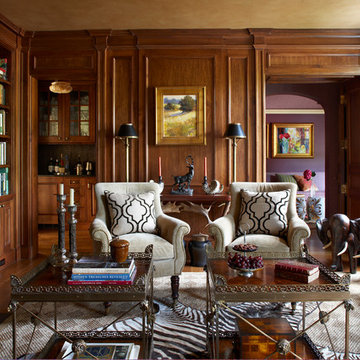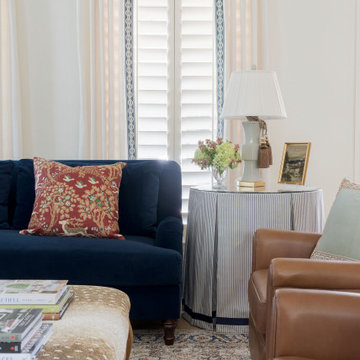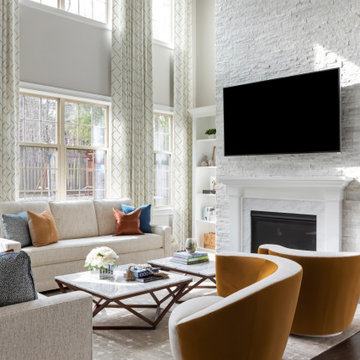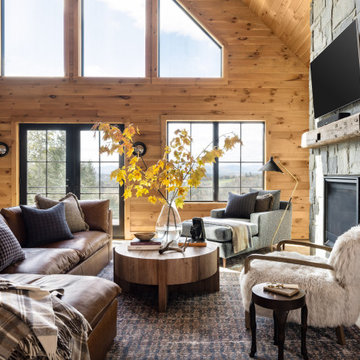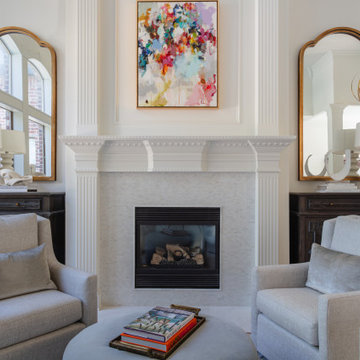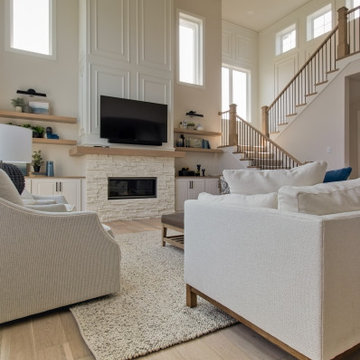Living Design Ideas with a Standard Fireplace and a Stone Fireplace Surround
Refine by:
Budget
Sort by:Popular Today
101 - 120 of 102,157 photos
Item 1 of 3

To obtain sources, copy and paste this link into your browser. http://carlaaston.com/designed/before-after-the-extraordinary-remodel-of-an-ordinary-custom-builder-home / Photographer, Tori Aston
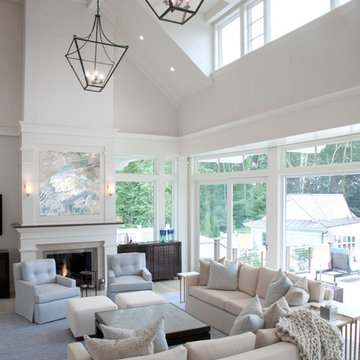
Living room in the Marston Mills Beach Home. Architect: Morehouse MacDonald & Associates. Sam Gray Photography

The completed project, with 75" TV, a 72" ethanol burning fireplace, marble slab facing with split-faced granite mantel. The flanking cabinets are 9' tall each, and are made of wenge veneer with dimmable LED backlighting behind frosted glass panels. a 6' tall person is at eye level with the bottom of the TV, which features a Sony 750 watt sound bar and wireless sub-woofer. Photo by Scot Trueblood, Paradise Aerial Imagery
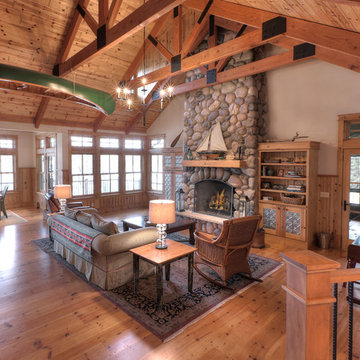
Curl up by the fire in this warm open floor plan while you look over the lake.
Jason Hulet Photography
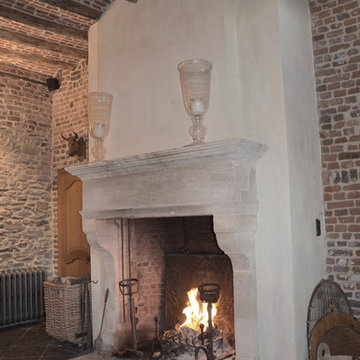
New Hand Carved Stone Fireplaces by Ancient Surfaces.
Phone: (212) 461-0245
Web: www.AncientSurfaces.com
email: sales@ancientsurfaces.com
‘Ancient Surfaces’ fireplaces are unique works of art, hand carved to suit the client's home style. This fireplace showcases traditional an installed Continental design.
All our new hand carved fireplaces are custom tailored one at a time; the design, dimensions and type of stone are designed to fit individual taste and budget.
We invite you to browse the many examples of hand carved limestone and marble fireplaces we are portraying.
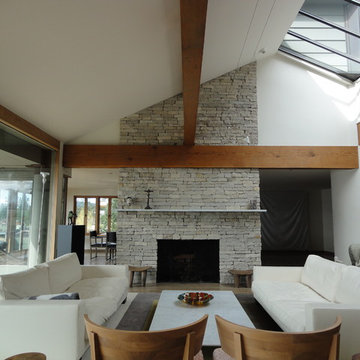
In this private residence on the waterfront in West Vancouver, Farrow & Ball's Estate Emulsion Slipper Satin No. 2004 was originally used throughout. Due to previous complaints of durability, we decided to go with a more advanced product for all the walls, settling on Benjamin Moore Aura matte.

This open family room is part of a larger addition to this Oak Park home, which also included a new kitchen and a second floor master suite. This project was designed and executed by award winning Normandy Designer Stephanie Bryant. The coferred ceilings and limestone fireplace surround add visual interest and elegance to this living room space. The soft blue color of the ceiling enhances the visual interest even further.
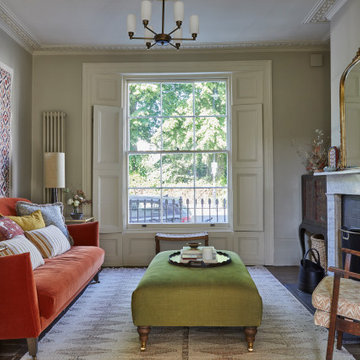
Double reception room with Georgian features such as sash windows and shutters, marble fireplace, wooden floor boards, coving. Warm neutral wall colours layered with fabric patterns and rust and green accents
Living Design Ideas with a Standard Fireplace and a Stone Fireplace Surround
6






