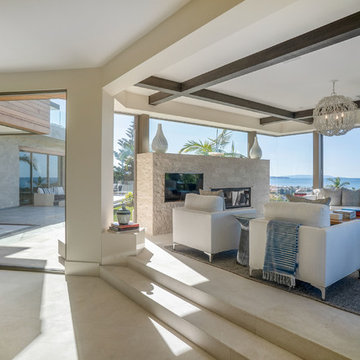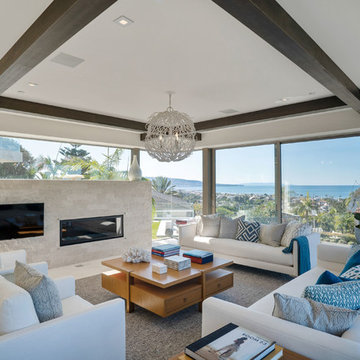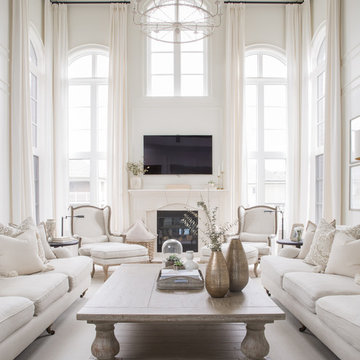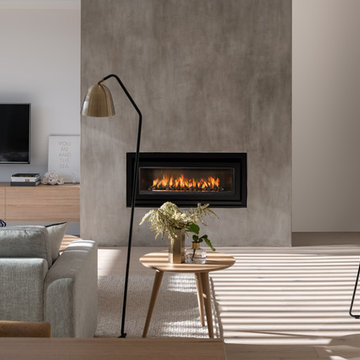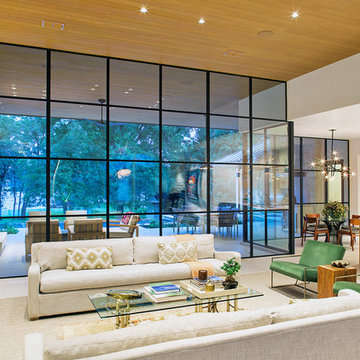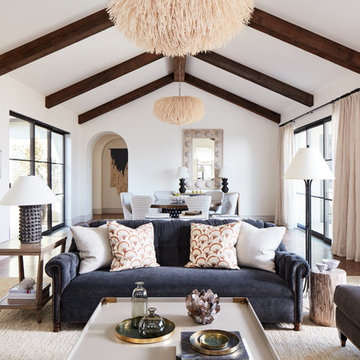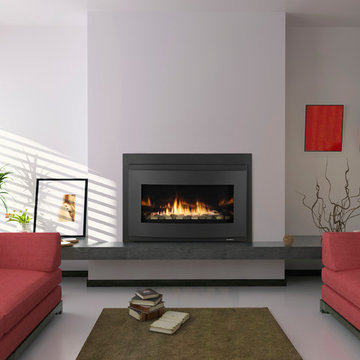Living Design Ideas with a Standard Fireplace and White Floor
Refine by:
Budget
Sort by:Popular Today
1 - 20 of 2,509 photos
Item 1 of 3

The dark green walls make the alcoves seem deeper, contrasted with light coloured furniture and textures to create a contemporary living room.

Grande Salon of private home in the South of France. Joint design effort with furniture selection, customization and textile application by Chris M. Shields Interior Design and Architecture/Design by Pierre Yves Rochon. Photography by PYR staff.

The homeowners contacted Barbara Elza Hirsch to redesign three rooms. They were looking to create a New England Coastal inspired home with transitional, modern and Scandinavian influences. This Living Room
was a blank slate room with lots of windows, vaulted ceiling with exposed wood beams, direct view and access to the backyard and pool. The floor was made of tumbled marble tile and the fireplace needed to be completely redesigned. This room was to be used as Living Room and a television was to be placed above the fireplace.
Barbara came up with a fireplace mantel and surround design that was clean and streamlined and would blend well with the owners’ style. Black slate stone was used for the surround and the mantel is made of wood.
The color scheme included pale blues, whites, greys and a light terra cotta color.
Photography by Jared Kuzia

Laurel Way Beverly Hills luxury home modern living room with sliding glass walls. Photo by William MacCollum.
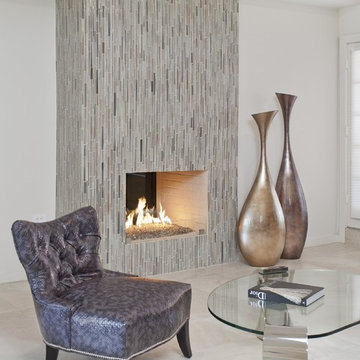
The vertically oriented glass tile fireplace heightens the room, visually. We removed the mantle and heavy stone in the previous layout to freshen and contemporize the space.

Salón de estilo nórdico, luminoso y acogedor con gran contraste entre tonos blancos y negros.

The architecture of this modern house has unique design features. The entrance foyer is bright and spacious with beautiful open frame stairs and large windows. The open-plan interior design combines the living room, dining room and kitchen providing an easy living with a stylish layout. The bathrooms and en-suites throughout the house complement the overall spacious feeling of the house.

This photo: An exterior living room encourages outdoor living, a key feature of the house. Perpendicular glass doors disappear into columns of stacked Cantera Negra stone builder Rich Brock found at Stone Source. When the doors retract, the space joins the interior's great room, and much of the house is opened to the elements. The quartet of chairs and the coffee table are from All American Outdoor Living.
Positioned near the base of iconic Camelback Mountain, “Outside In” is a modernist home celebrating the love of outdoor living Arizonans crave. The design inspiration was honoring early territorial architecture while applying modernist design principles.
Dressed with undulating negra cantera stone, the massing elements of “Outside In” bring an artistic stature to the project’s design hierarchy. This home boasts a first (never seen before feature) — a re-entrant pocketing door which unveils virtually the entire home’s living space to the exterior pool and view terrace.
A timeless chocolate and white palette makes this home both elegant and refined. Oriented south, the spectacular interior natural light illuminates what promises to become another timeless piece of architecture for the Paradise Valley landscape.
Project Details | Outside In
Architect: CP Drewett, AIA, NCARB, Drewett Works
Builder: Bedbrock Developers
Interior Designer: Ownby Design
Photographer: Werner Segarra
Publications:
Luxe Interiors & Design, Jan/Feb 2018, "Outside In: Optimized for Entertaining, a Paradise Valley Home Connects with its Desert Surrounds"
Awards:
Gold Nugget Awards - 2018
Award of Merit – Best Indoor/Outdoor Lifestyle for a Home – Custom
The Nationals - 2017
Silver Award -- Best Architectural Design of a One of a Kind Home - Custom or Spec
http://www.drewettworks.com/outside-in/

Architecture and Interiors: Anderson Studio of Architecture & Design; Emily Cox, Director of Interiors and Michelle Suddeth, Design Assistant
Living Design Ideas with a Standard Fireplace and White Floor
1





