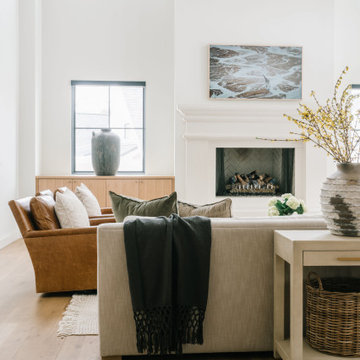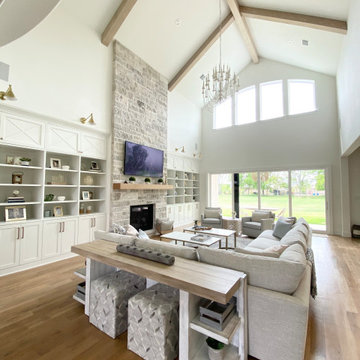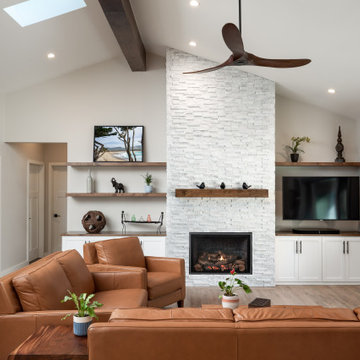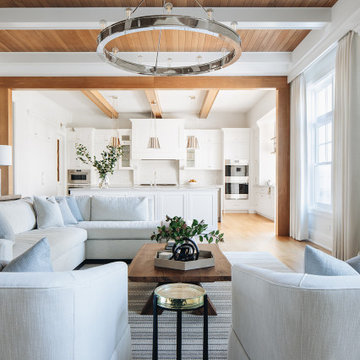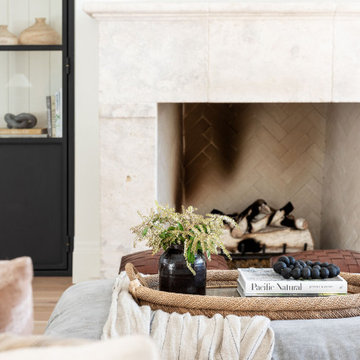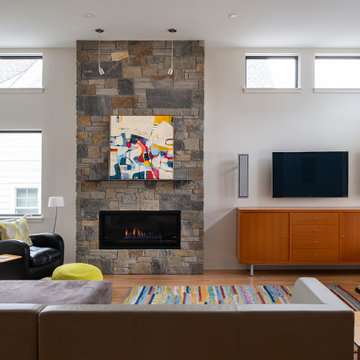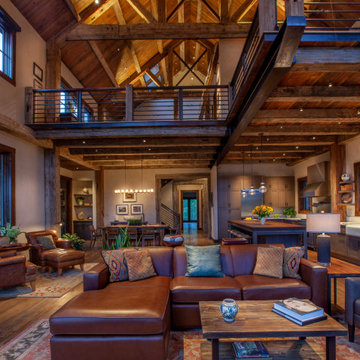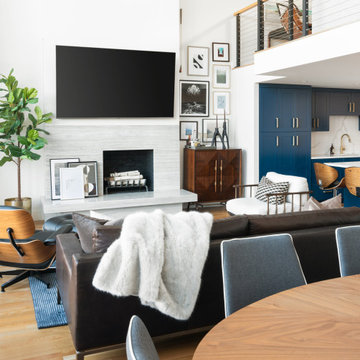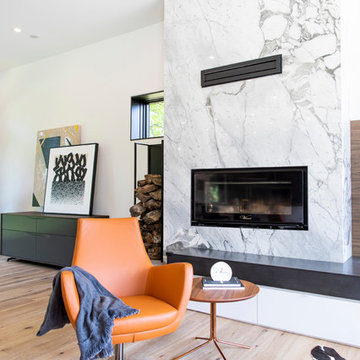Living Design Ideas with a Stone Fireplace Surround and a Wall-mounted TV
Refine by:
Budget
Sort by:Popular Today
141 - 160 of 39,852 photos
Item 1 of 3

A welcoming living room off the front foyer is anchored by a stone fireplace in a custom blend for the home owner. A limestone mantle and hearth provide great perching spaces for the homeowners and accessories. All furniture was custom designed by Lenox House Design for the Home Owners.

A welcoming living room off the front foyer is anchored by a stone fireplace in a custom blend for the home owner. A limestone mantle and hearth provide great perching spaces for the homeowners and accessories. All furniture was custom designed by Lenox House Design for the Home Owners.

Our clients wanted the ultimate modern farmhouse custom dream home. They found property in the Santa Rosa Valley with an existing house on 3 ½ acres. They could envision a new home with a pool, a barn, and a place to raise horses. JRP and the clients went all in, sparing no expense. Thus, the old house was demolished and the couple’s dream home began to come to fruition.
The result is a simple, contemporary layout with ample light thanks to the open floor plan. When it comes to a modern farmhouse aesthetic, it’s all about neutral hues, wood accents, and furniture with clean lines. Every room is thoughtfully crafted with its own personality. Yet still reflects a bit of that farmhouse charm.
Their considerable-sized kitchen is a union of rustic warmth and industrial simplicity. The all-white shaker cabinetry and subway backsplash light up the room. All white everything complimented by warm wood flooring and matte black fixtures. The stunning custom Raw Urth reclaimed steel hood is also a star focal point in this gorgeous space. Not to mention the wet bar area with its unique open shelves above not one, but two integrated wine chillers. It’s also thoughtfully positioned next to the large pantry with a farmhouse style staple: a sliding barn door.
The master bathroom is relaxation at its finest. Monochromatic colors and a pop of pattern on the floor lend a fashionable look to this private retreat. Matte black finishes stand out against a stark white backsplash, complement charcoal veins in the marble looking countertop, and is cohesive with the entire look. The matte black shower units really add a dramatic finish to this luxurious large walk-in shower.
Photographer: Andrew - OpenHouse VC
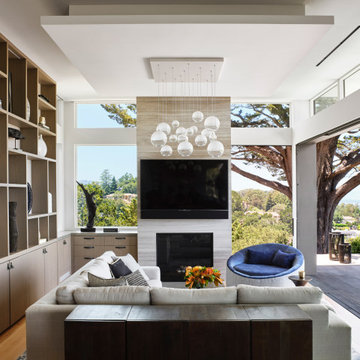
This room is all about indoor/outdoor living, and phenomenal views—of the San Francisco Bay, primarily, but also a wooded canyon to the north, beyond the fireplace wall. The glass door to the right of the fireplace pockets behind the fireplace to provide an open corner that perfectly frames the 50+-year-old Monterey Cypress outside. The space was intended as a hang-out area for family and friends. Just steps beyond the 20’ expanse of Weiland “lift and glide” doors is a waterslide and hot tub. On the shelving: The open shelving is backed with Phillip Jeffries Manila Hemp Bliss, which adds texture and warmth to the space. Our Mondrian-inspired shelving design offers a dynamic, playful backdrop that adds energy to the space while giving it a fresh, modern feel and providing a variety of size options so the owners won’t be limited on what they choose to display. -12’ ceilings; we added a dropped ceiling in the middle to add a dynamic element to the space and to help the proportions feel more cozy
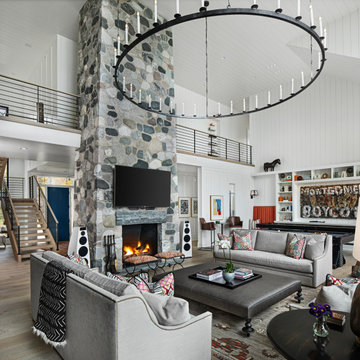
Northern Michigan is the ultimate getaway destination with serene views and abundance of outdoor recreation. This remote Up North house offers nothing short of that. With the nearest major town almost 45 minutes away, it was essential this vacation home offered all the amenities for entertainment and relaxation. Spire worked with the client to create the perfect lake house retreat with comfort and convenience during any season or weather.
The living room with an attached game room is a versatile space that offers endless entertainment. A 65” TV was installed over the fireplace in the custom stone wall. The adjustable mount allows the TV to lower for comfortable viewing from either the couch or pool table. A pair of Meridian Audio DSP7200 custom color matched speakers equipped with a Meridian Audio 218 digital controller were strategically installed on each side of the fireplace. The floor-standing speakers compliment the natural stone while providing astonishingly life-like sound, perfect for streaming live concerts.
The powerful audio extends to the upper level of the home. Spire installed B&W 700 series bookshelf speakers in the executive office and a Triad custom speaker bar in the master bedroom. These speakers are ideal for smaller rooms, while elevating the TV experience.
The large living room windows offer beautiful lake views and ample lighting. Lutron Palladiom shades were installed to easily control the natural light in the living room, master bedroom and bathroom. They are custom designed and fully automated to let in the morning sun or achieve partial shading or complete privacy. Whether set on a schedule or controlled from an iPad, the shades operate quietly and seamlessly.
The technology was designed to be enjoyed just as much indoors as outdoors. With the whole home audio system, high-quality sound can flow throughout the indoor rooms as well as the outdoor patio. While the location may be remote, Spire ensured the WiFi and network connection is strong both throughout the yard and inside the home. A Lutron HomeWorks QS system integrates the control of all the interior and exterior lighting including motion sensing for the exterior pathway.
Since this is not a permanent residence, a control and security system was very important. A personalized Savant system was integrated for full home control of lighting, climate, entertainment and security from anywhere with a smart device . This includes the ability to control the multiple landscape light zones with timed scenes. The Doorbird cameras and chimes with the integration of camera feeds into the Savant Control provides remote communication with visitors at any of the exterior doors. Remote access also allows rebooting of all essential systems from any location.

Extra Large sectional with performance fabrics make this family room very comfortable and kid friendly. Large stack back sliding doors opens up the family room and outdoor living space to make this space great for large family parties.

FLOORING (Carlisle Wood Floors, Dallas, TX.)
PORCELAIN TV WALL (Labor by Arturo Meras)
FIREPLACE (By Trinity Hearth & Home)
SOFA's & SIDE TABLE (by Cantoni)
CABINETS (by Mitchell and Gold)
DOOR WALLS (by Fleetwood)
DRAPERY (by Berkerly Upolstrey, Carrolton, TX.)
MIRRORS (by Rejuvenation)
RUG (by Signature Flooring, Addison, TX.)
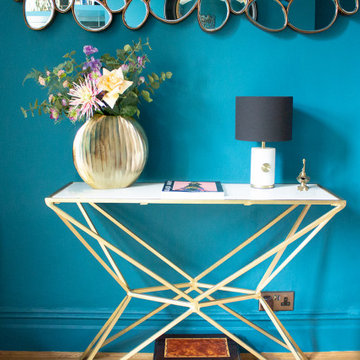
Two Victorian terrace reception rooms have been knocked into one, each has been given its own clearly defined style and function, but together they make a strong style statement. Colours are central to these rooms, with strong teals offset by blush pinks, and they are finished off with antiqued mirrored tiles and brass and gold accents.
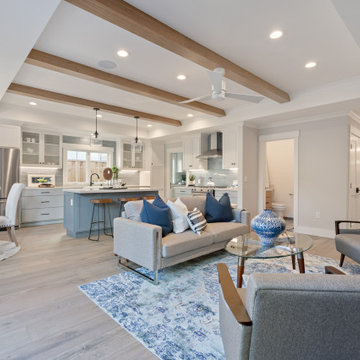
2019 -- Complete re-design and re-build of this 1,600 square foot home including a brand new 600 square foot Guest House located in the Willow Glen neighborhood of San Jose, CA.
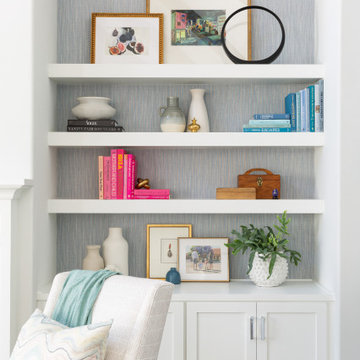
Built-in shelves flanking a living room fireplace. We chose to back in the shelves in a blue grasscloth to add depth and contrast.
Living Design Ideas with a Stone Fireplace Surround and a Wall-mounted TV
8




