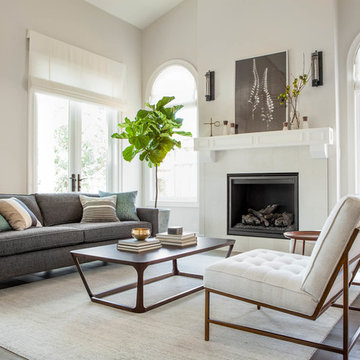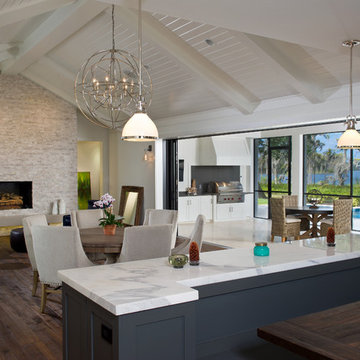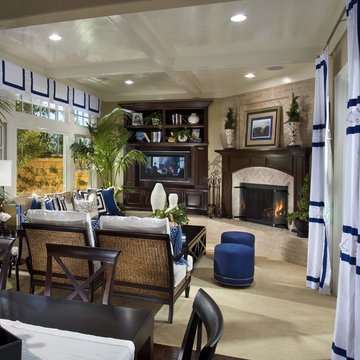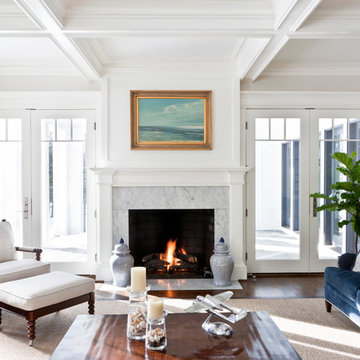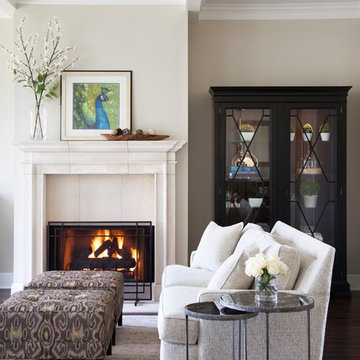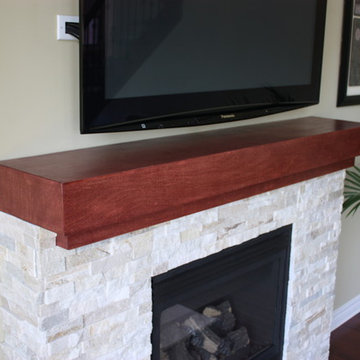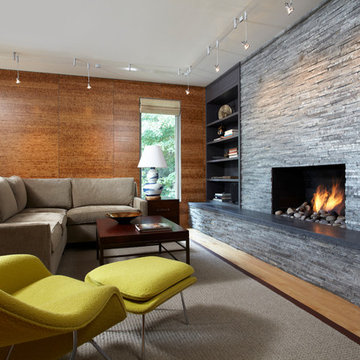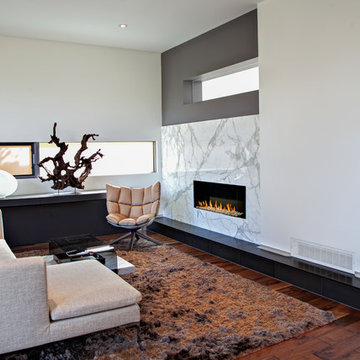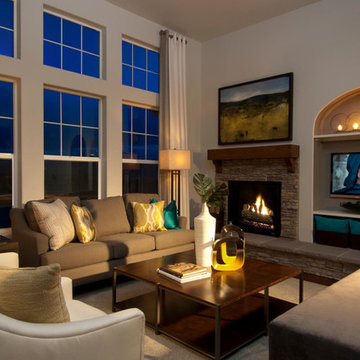Living Design Ideas with a Stone Fireplace Surround
Refine by:
Budget
Sort by:Popular Today
161 - 180 of 41,898 photos
Item 1 of 3
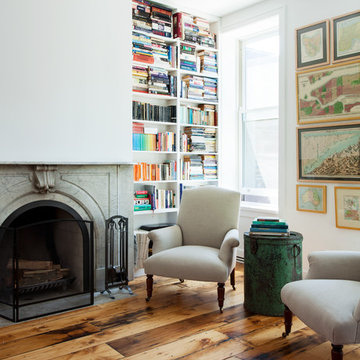
Please see this Award Winning project in the October 2014 issue of New York Cottages & Gardens Magazine: NYC&G
http://www.cottages-gardens.com/New-York-Cottages-Gardens/October-2014/NYCG-Innovation-in-Design-Winners-Kitchen-Design/
It was also featured in a Houzz Tour:
Houzz Tour: Loving the Old and New in an 1880s Brooklyn Row House
http://www.houzz.com/ideabooks/29691278/list/houzz-tour-loving-the-old-and-new-in-an-1880s-brooklyn-row-house
Photo Credit: Hulya Kolabas
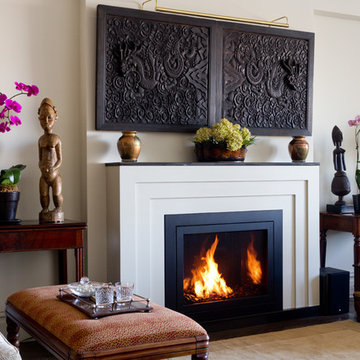
HearthCabinet Ventless Fireplaces: Ventless Vent-Free, Unvented. Pricing available upon request - 212.242.1485
Visit our NYC showroom in Chelsea
www.HearthCabinet.com
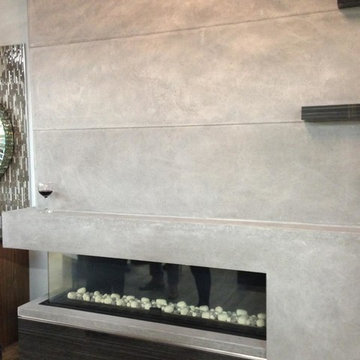
Fireplace. Cast Stone. Cast Stone Mantel. Fireplace Design. Fireplace Design ideas. Fireplace Mantels. Fireplace Surrounds. Modern Fireplace. Omega. Omega Mantels. Omega Fireplace. Omega Mantels Of Stone. Cast Stone Fireplace. Gas Fireplace. Grey Fireplace. Contemporary Living room. Formal. Living Space. Linear. Linear Fireplace. Fireplace Makeover. Cast Stone Fireplace Wall.
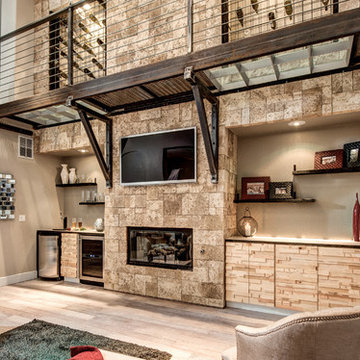
As seen on DIY Network’s “The Ultimate Crash”, designer Misha of Design by Misha chose Eldorado Stone’s Sanibel CoastalReef to add a rustic yet refined touch to the space, complimenting the raw steel beams and glass catwalk structure. “This project was meant to stand out and be striking while maintaining a sense of calm. The natural look of the CoastalReef conjured thoughts of an old wine cave in Tuscany but with a modern twist,” says Misha. Floor to ceiling use of Eldorado Stone provides interest to the focal wall of the fireplace, glass catwalk, and wine storage.
Eldorado Stone Profile Featured: Sanibel Coastal Reef installed with a Dry-Stack grout technique
Designer: Design by Misha
Website: www.designbymisha.com
Phone: (530) 867-0600
Contact Design by Misha
Houzz Portfolio: Design by Misha
Facebook: Design by Misha
Photography: Rich Baum
Website: www.richbaum.com
Phone: (916) 296-5778
Contact Rich Baum
Houzz Portfolio: Rich Baum
Builder: Doug Tolson Construction
Website: www.dougtolsonconstruction.com
Phone: (916) 343-2240
Contact Doug Tolson Construction
Facebook: Doug Tolson Construction

Built from the ground up on 80 acres outside Dallas, Oregon, this new modern ranch house is a balanced blend of natural and industrial elements. The custom home beautifully combines various materials, unique lines and angles, and attractive finishes throughout. The property owners wanted to create a living space with a strong indoor-outdoor connection. We integrated built-in sky lights, floor-to-ceiling windows and vaulted ceilings to attract ample, natural lighting. The master bathroom is spacious and features an open shower room with soaking tub and natural pebble tiling. There is custom-built cabinetry throughout the home, including extensive closet space, library shelving, and floating side tables in the master bedroom. The home flows easily from one room to the next and features a covered walkway between the garage and house. One of our favorite features in the home is the two-sided fireplace – one side facing the living room and the other facing the outdoor space. In addition to the fireplace, the homeowners can enjoy an outdoor living space including a seating area, in-ground fire pit and soaking tub.
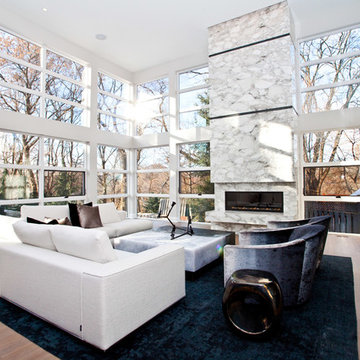
http://www.handspunfilms.com/
This Modern home sits atop one of Toronto's beautiful ravines. The full basement is equipped with a large home gym, a steam shower, change room, and guest Bathroom, the center of the basement is a games room/Movie and wine cellar. The other end of the full basement features a full guest suite complete with private Ensuite and kitchenette. The 2nd floor makes up the Master Suite, complete with Master bedroom, master dressing room, and a stunning Master Ensuite with a 20 foot long shower with his and hers access from either end. The bungalow style main floor has a kids bedroom wing complete with kids tv/play room and kids powder room at one end, while the center of the house holds the Kitchen/pantry and staircases. The kitchen open concept unfolds into the 2 story high family room or great room featuring stunning views of the ravine, floor to ceiling stone fireplace and a custom bar for entertaining. There is a separate powder room for this end of the house. As you make your way down the hall to the side entry there is a home office and connecting corridor back to the front entry. All in all a stunning example of a true Toronto Ravine property
photos by Hand Spun Films
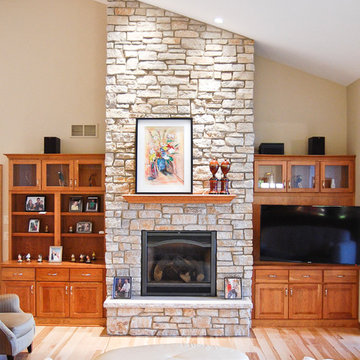
Great room remodel with stone fire place surround, cherry built ins and light hardwood flooring.
Photo credit: Karly Rauner
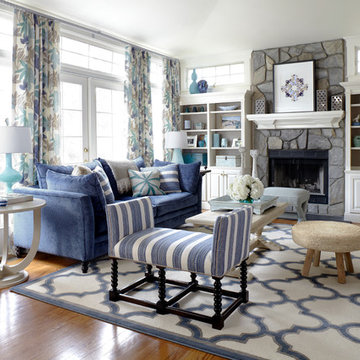
If you're working with 1 or 2 colors, mix the tones for a layered look.
Laura Moss Photography
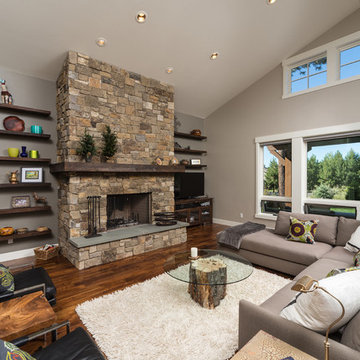
When our client bought their lot in Broken Top they did not build for years. Living in San Diego,they decided in 2011 to build a vacation home/ future retirement abode. Their vision included a welcoming single level with relaxing Master bedroom and bath, a kitchen/living/dining space to entertain family and friends, and an outdoor living space to enjoy the sunsets.Their vision became reality!! It also includes a wonderful second bedroom perfect for guests, with a separate entrance and a private bath with walk-in shower. The third bedroom doubles as an office with lots of windows.
The home is rustic from the front. Upon entering one notices the open floor plan and contemporary kitchen design as well as the beautiful rock fireplace and abundance of light. An extra-large island in the kitchen includes a wine cooler, bar sink, and eating area. The décor of the home is comfortable and warm. And the stunning dark Acacia wood flooring runs throughout the main living area.
This home is 3210 square feet on a single level. Natural mature landscaping surrounds the home giving it a settled-in feeling. This is a perfect home for retirees who host guests, or a small family. In this case,the couple will use it as their vacation get-away with retirement in their scope.
Ross Chandler
Living Design Ideas with a Stone Fireplace Surround
9




