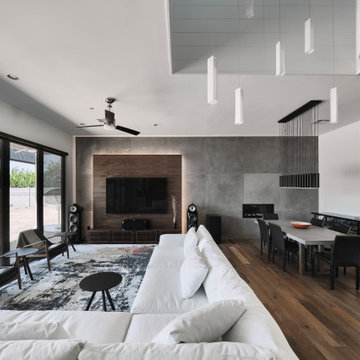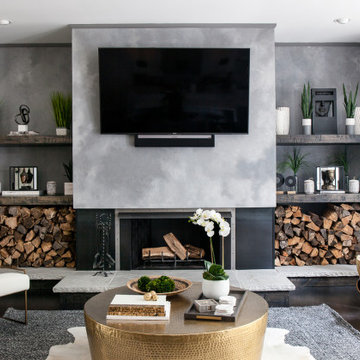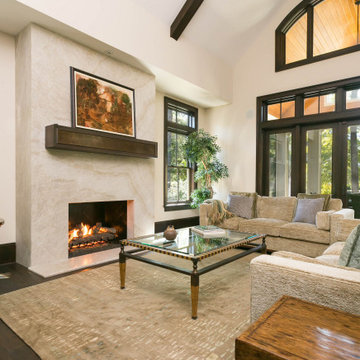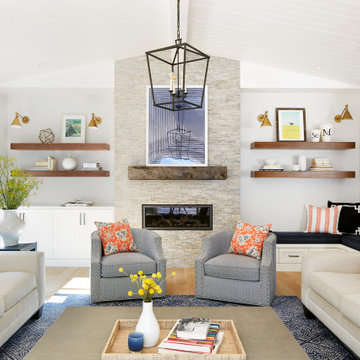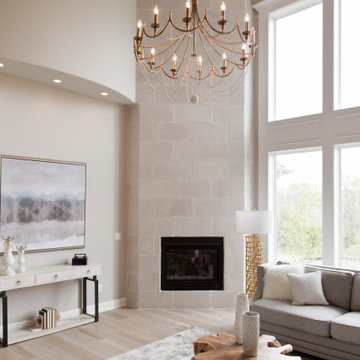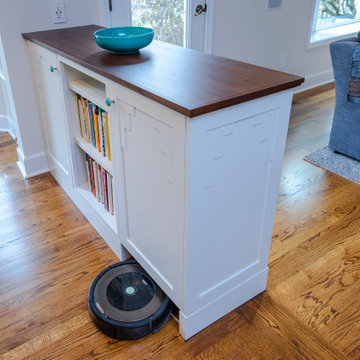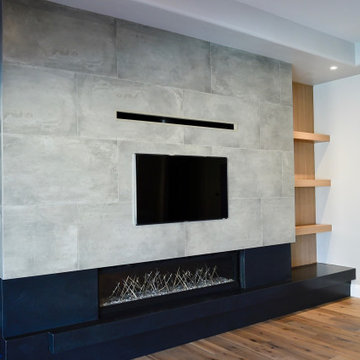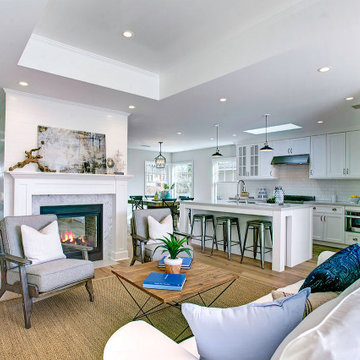Living Design Ideas with a Tile Fireplace Surround and a Brick Fireplace Surround
Refine by:
Budget
Sort by:Popular Today
81 - 100 of 78,914 photos
Item 1 of 3
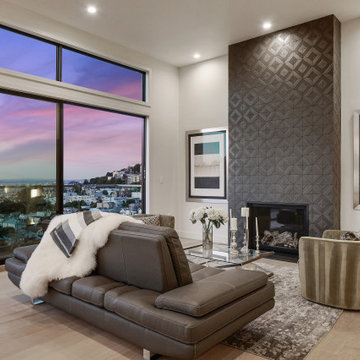
For our client, who had previous experience working with architects, we enlarged, completely gutted and remodeled this Twin Peaks diamond in the rough. The top floor had a rear-sloping ceiling that cut off the amazing view, so our first task was to raise the roof so the great room had a uniformly high ceiling. Clerestory windows bring in light from all directions. In addition, we removed walls, combined rooms, and installed floor-to-ceiling, wall-to-wall sliding doors in sleek black aluminum at each floor to create generous rooms with expansive views. At the basement, we created a full-floor art studio flooded with light and with an en-suite bathroom for the artist-owner. New exterior decks, stairs and glass railings create outdoor living opportunities at three of the four levels. We designed modern open-riser stairs with glass railings to replace the existing cramped interior stairs. The kitchen features a 16 foot long island which also functions as a dining table. We designed a custom wall-to-wall bookcase in the family room as well as three sleek tiled fireplaces with integrated bookcases. The bathrooms are entirely new and feature floating vanities and a modern freestanding tub in the master. Clean detailing and luxurious, contemporary finishes complete the look.

This 3000 SF farmhouse features four bedrooms and three baths over two floors. A first floor study can be used as a fifth bedroom. Open concept plan features beautiful kitchen with breakfast area and great room with fireplace. Butler's pantry leads to separate dining room. Upstairs, large master suite features a recessed ceiling and custom barn door leading to the marble master bath.
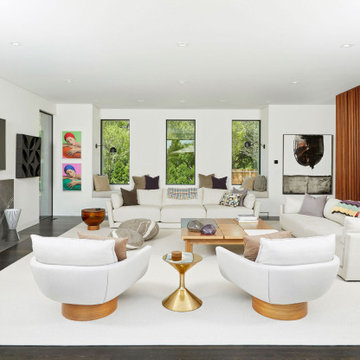
We handcrafted 4 beautiful woollen pouffes for this attractive interior. Color scheme was harmonized with the client.
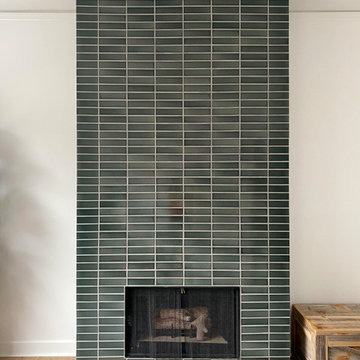
Cascading in variation, the lush dark green handmade tile sets the stage for this modern fireplace.
DESIGN
Aimee Lagos
PHOTOS
Paul Kirkeby Photography
Tile Shown: 2x8 in Tempest
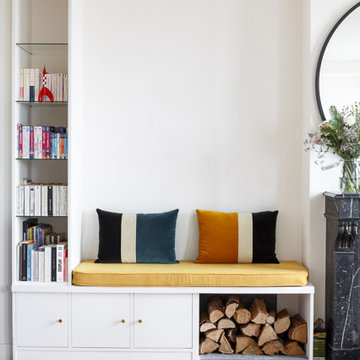
A neat and aesthetic project for this 83 m2 apartment. Blue is honored in all its nuances and in each room.
First in the main room: the kitchen. The mix of cobalt blue, golden handles and fittings give it a particularly chic and elegant look. These characteristics are underlined by the countertop and the terrazzo table, light and discreet.
In the living room, it becomes more moderate. It is found in furnitures with a petroleum tint. Our customers having objects in pop and varied colors, we worked on a neutral and white wall base to match everything.
In the bedroom, blue energizes the space, which has remained fairly minimal. The denim headboard is enough to decorate the room. The wooden night tables bring a touch of warmth to the whole.
Finally the bathroom, here the blue is minor and manifests itself in its indigo color at the level of the towel rail. It gives way to this XXL shower cubicle and its almost invisible wall, worthy of luxury hotels.
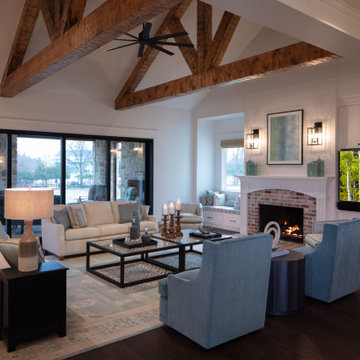
Inspired by a modern farmhouse influence, this 6,336 square foot (9,706 square foot under roof) 4-bedroom, 4 full bath, 3 half bath, 6 car garage custom ranch-style home has woven contemporary features into a consistent string of timeless, traditional elements to create a relaxed aesthetic throughout.
Living Design Ideas with a Tile Fireplace Surround and a Brick Fireplace Surround
5




