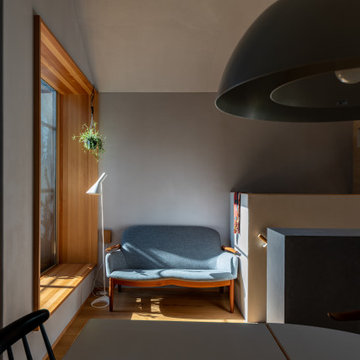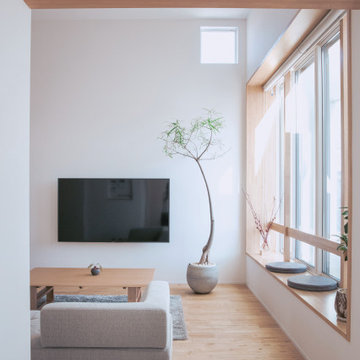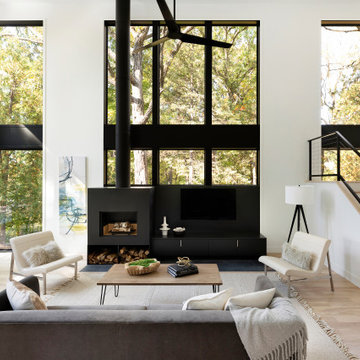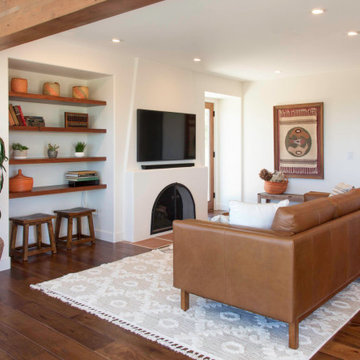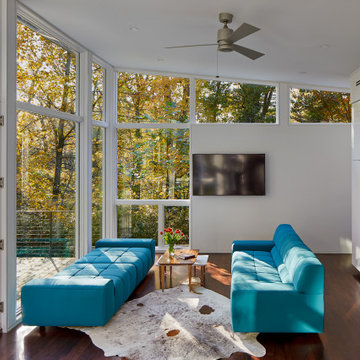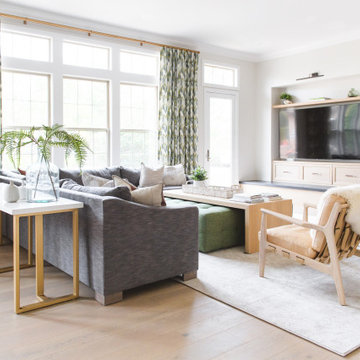Living Design Ideas with a Wall-mounted TV and a Corner TV
Refine by:
Budget
Sort by:Popular Today
161 - 180 of 173,515 photos
Item 1 of 3

We took advantage of the double volume ceiling height in the living room and added millwork to the stone fireplace, a reclaimed wood beam and a gorgeous, chandelier. The sliding doors lead out to the sundeck and the lake beyond. TV's mounted above fireplaces tend to be a little high for comfortable viewing from the sofa, so this tv is mounted on a pull down bracket for use when the fireplace is not turned on. Floating white oak shelves replaced upper cabinets above the bar area.

The living room features floor to ceiling windows with big views of the Cascades from Mt. Bachelor to Mt. Jefferson through the tops of tall pines and carved-out view corridors. The open feel is accentuated with steel I-beams supporting glulam beams, allowing the roof to float over clerestory windows on three sides.
The massive stone fireplace acts as an anchor for the floating glulam treads accessing the lower floor. A steel channel hearth, mantel, and handrail all tie in together at the bottom of the stairs with the family room fireplace. A spiral duct flue allows the fireplace to stop short of the tongue and groove ceiling creating a tension and adding to the lightness of the roof plane.

Basement finished to include game room, family room, shiplap wall treatment, sliding barn door and matching beam, new staircase, home gym, locker room and bathroom in addition to wine bar area.

The family room fireplace tile and mantel surround were heavy and dark. A multicolored ledge stone lightens up the space and adds texture to the room. A reclaimed wood mantel was hand selected to give this fireplace a cool, rustic vibe. New carpet in a subtle pattern adds warmth and character to this family room refresh.
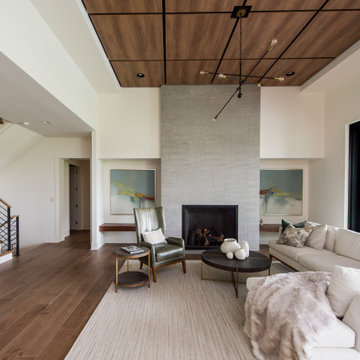
Our Indianapolis studio gave this home an elegant, sophisticated look with sleek, edgy lighting, modern furniture, metal accents, tasteful art, and printed, textured wallpaper and accessories.
Builder: Old Town Design Group
Photographer - Sarah Shields
---
Project completed by Wendy Langston's Everything Home interior design firm, which serves Carmel, Zionsville, Fishers, Westfield, Noblesville, and Indianapolis.
For more about Everything Home, click here: https://everythinghomedesigns.com/
To learn more about this project, click here:
https://everythinghomedesigns.com/portfolio/midwest-luxury-living/
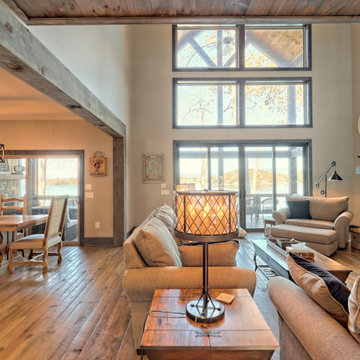
This gorgeous lake home sits right on the water's edge. It features a harmonious blend of rustic and and modern elements, including a rough-sawn pine floor, gray stained cabinetry, and accents of shiplap and tongue and groove throughout.
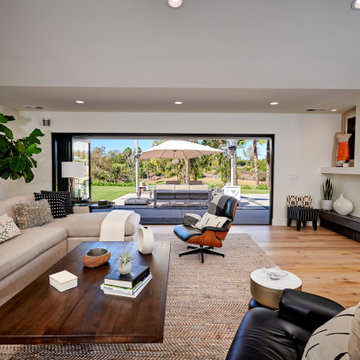
Open Door out to the backyard backed up to the golf course

Farmhouse furnished, styled, & staged around this stunner stone fireplace and exposed wood beam ceiling.

A stair tower provides a focus form the main floor hallway. 22 foot high glass walls wrap the stairs which also open to a two story family room. A wide fireplace wall is flanked by recessed art niches.
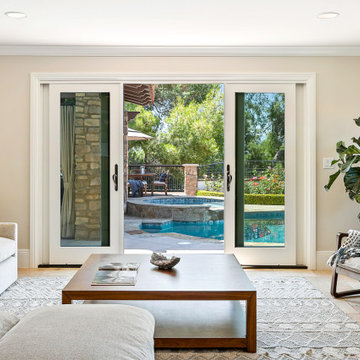
This home had a kitchen that wasn’t meeting the family’s needs, nor did it fit with the coastal Mediterranean theme throughout the rest of the house. The goals for this remodel were to create more storage space and add natural light. The biggest item on the wish list was a larger kitchen island that could fit a family of four. They also wished for the backyard to transform from an unsightly mess that the clients rarely used to a beautiful oasis with function and style.
One design challenge was incorporating the client’s desire for a white kitchen with the warm tones of the travertine flooring. The rich walnut tone in the island cabinetry helped to tie in the tile flooring. This added contrast, warmth, and cohesiveness to the overall design and complemented the transitional coastal theme in the adjacent spaces. Rooms alight with sunshine, sheathed in soft, watery hues are indicative of coastal decorating. A few essential style elements will conjure the coastal look with its casual beach attitude and renewing seaside energy, even if the shoreline is only in your mind's eye.
By adding two new windows, all-white cabinets, and light quartzite countertops, the kitchen is now open and bright. Brass accents on the hood, cabinet hardware and pendant lighting added warmth to the design. Blue accent rugs and chairs complete the vision, complementing the subtle grey ceramic backsplash and coastal blues in the living and dining rooms. Finally, the added sliding doors lead to the best part of the home: the dreamy outdoor oasis!
Every day is a vacation in this Mediterranean-style backyard paradise. The outdoor living space emphasizes the natural beauty of the surrounding area while offering all of the advantages and comfort of indoor amenities.
The swimming pool received a significant makeover that turned this backyard space into one that the whole family will enjoy. JRP changed out the stones and tiles, bringing a new life to it. The overall look of the backyard went from hazardous to harmonious. After finishing the pool, a custom gazebo was built for the perfect spot to relax day or night.
It’s an entertainer’s dream to have a gorgeous pool and an outdoor kitchen. This kitchen includes stainless-steel appliances, a custom beverage fridge, and a wood-burning fireplace. Whether you want to entertain or relax with a good book, this coastal Mediterranean-style outdoor living remodel has you covered.
Photographer: Andrew - OpenHouse VC
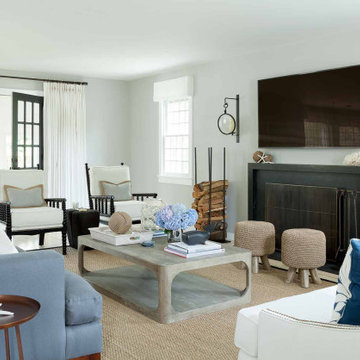
Few things bring us more joy than creating a bespoke space for our clients. certain projects progressed in stages. what began as a gut renovation of the main house expanded in scope to include the addition of an attached guesthouse and blowout and remodel of the kitchen. with each stage came new challenges and opportunities and a welcome reminder that a designer’s work is never truly done.
---
Our interior design service area is all of New York City including the Upper East Side and Upper West Side, as well as the Hamptons, Scarsdale, Mamaroneck, Rye, Rye City, Edgemont, Harrison, Bronxville, and Greenwich CT.
---
For more about Darci Hether, click here: https://darcihether.com/
To learn more about this project, click here: https://darcihether.com/portfolio/ease-family-home-bridgehampton-ny/
Living Design Ideas with a Wall-mounted TV and a Corner TV
9





