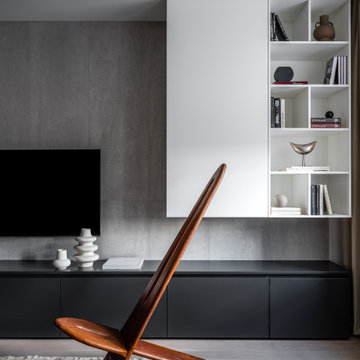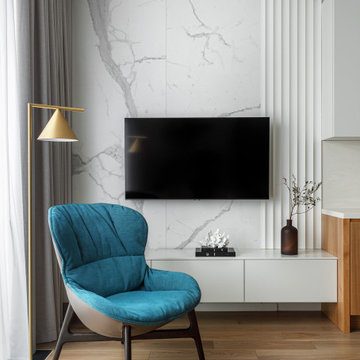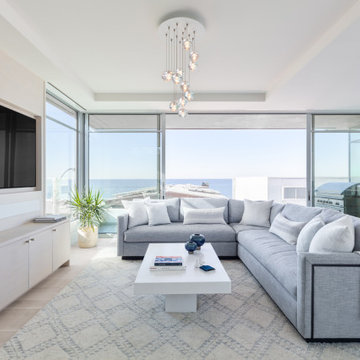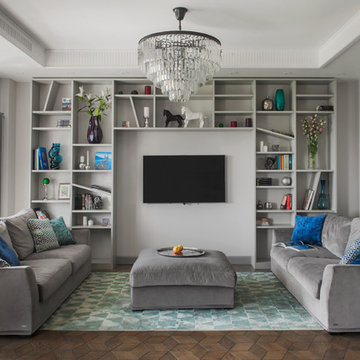Living Design Ideas with a Wall-mounted TV and Recessed
Refine by:
Budget
Sort by:Popular Today
1 - 20 of 2,271 photos
Item 1 of 3

Гостиная из проекта квартиры в старом фонде. Мы объединили комнату с кухней и возвели второй ярус со спальным местом наверху.
Под вторым ярусом разместили встроенную систему хранения с дверьми-купе.
Лестница заканчивается тумбой под ТВ, на которой можно сидеть. В тумбу интегрированы нижние две ступени.

The expansive Living Room features a floating wood fireplace hearth and adjacent wood shelves. The linear electric fireplace keeps the wall mounted tv above at a comfortable viewing height. Generous windows fill the 14 foot high roof with ample daylight.

Bighorn Palm Desert luxury modern open plan home interior design artwork. Photo by William MacCollum.

Гостиная. Зона тв сформирована встроенными системами хранения. Стена за телевизором выложена крупноформатным керамогранитом с приятной натуральной фактурой.

Decor and accessories selection and assistance with furniture layout.

This 6,000sf luxurious custom new construction 5-bedroom, 4-bath home combines elements of open-concept design with traditional, formal spaces, as well. Tall windows, large openings to the back yard, and clear views from room to room are abundant throughout. The 2-story entry boasts a gently curving stair, and a full view through openings to the glass-clad family room. The back stair is continuous from the basement to the finished 3rd floor / attic recreation room.
The interior is finished with the finest materials and detailing, with crown molding, coffered, tray and barrel vault ceilings, chair rail, arched openings, rounded corners, built-in niches and coves, wide halls, and 12' first floor ceilings with 10' second floor ceilings.
It sits at the end of a cul-de-sac in a wooded neighborhood, surrounded by old growth trees. The homeowners, who hail from Texas, believe that bigger is better, and this house was built to match their dreams. The brick - with stone and cast concrete accent elements - runs the full 3-stories of the home, on all sides. A paver driveway and covered patio are included, along with paver retaining wall carved into the hill, creating a secluded back yard play space for their young children.
Project photography by Kmieick Imagery.

Création d'un salon cosy et fonctionnel (canapé convertible) mélangeant le style scandinave et industriel.
Living Design Ideas with a Wall-mounted TV and Recessed
1
















