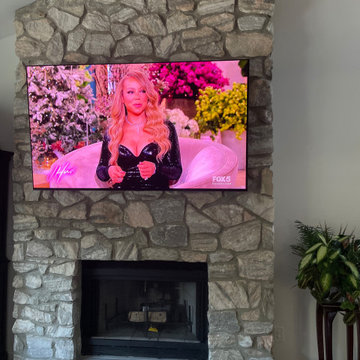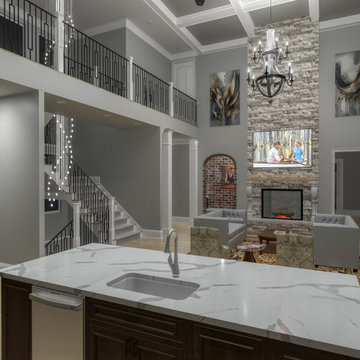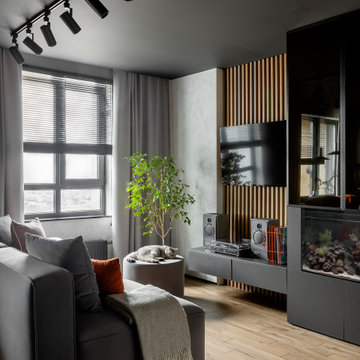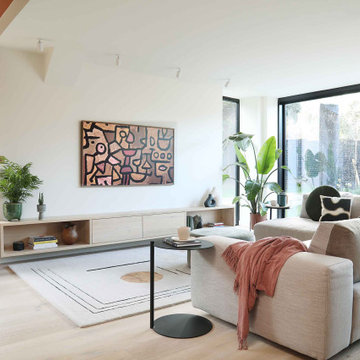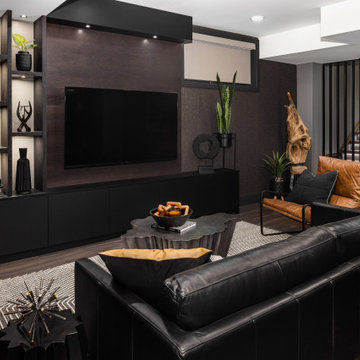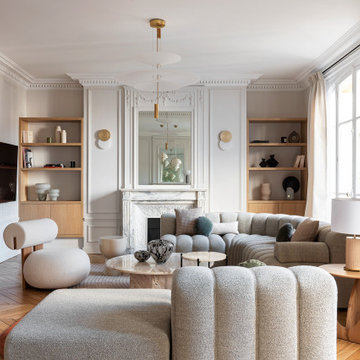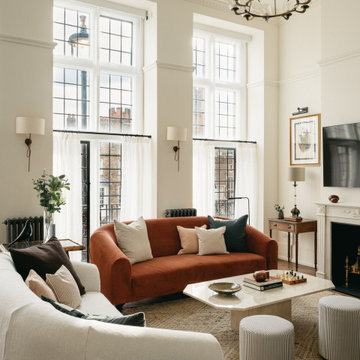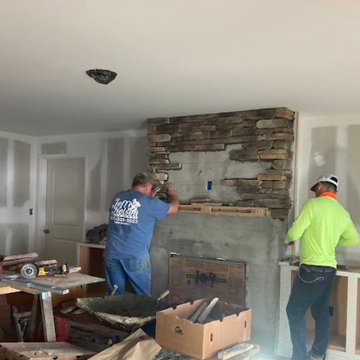Living Design Ideas with a Wall-mounted TV
Refine by:
Budget
Sort by:Popular Today
101 - 120 of 171,550 photos
Item 1 of 3
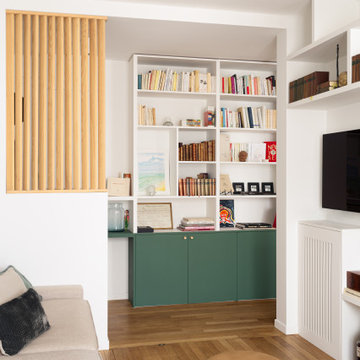
L’ajout d’éléments de menuiseries bien pensés transforme les espaces en créant une circulation fluide et en définissant des zones distinctes.
Le claustra en chêne sépare visuellement l'entrée du séjour tout en permettant à la lumière de circuler. Cela crée une transition douce entre les deux espaces.

PNW Modern living room with a tongue & groove ceiling detail, floor to ceiling windows and La Cantina doors that extend to the balcony. Bellevue, WA remodel on Lake Washington.
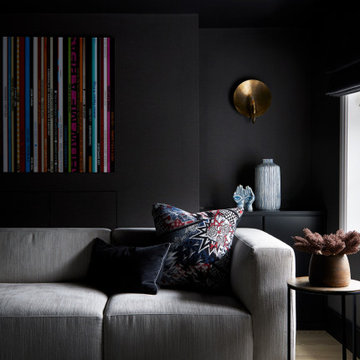
The image reveals a cozy and stylish snug on the lower ground of a home, designed for relaxation and informal comfort. The space is characterized by its moody and sophisticated color palette, with dark walls that create an intimate atmosphere.
A plush, textured sofa invites relaxation and is adorned with an eclectic mix of cushions, including a bold patterned one that adds a splash of color and character to the room. A subtle herringbone pattern on the rug underfoot introduces texture and movement, providing a contrast to the dark tones of the room.
A brass wall sconce with a simple, elegant design offers a warm glow, reflecting off the dark walls to enhance the snug's inviting ambiance. The artwork above the sofa, comprised of colorful spines of vinyl records, injects personality and a sense of fun into the decor, speaking to a love of music or nostalgia.
A ceramic vase and a side table with a vase of dried flowers complement the snug's aesthetic, adding natural elements and a touch of rustic charm. This space is thoughtfully curated to provide a comfortable retreat that is both stylish and personal, ideal for unwinding at the end of the day.
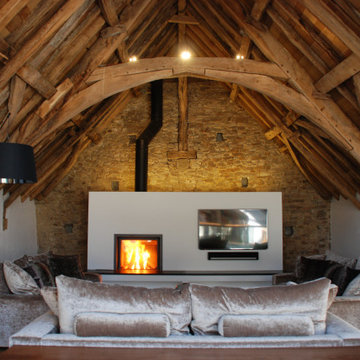
One of the only surviving examples of a 14thC agricultural building of this type in Cornwall, the ancient Grade II*Listed Medieval Tithe Barn had fallen into dereliction and was on the National Buildings at Risk Register. Numerous previous attempts to obtain planning consent had been unsuccessful, but a detailed and sympathetic approach by The Bazeley Partnership secured the support of English Heritage, thereby enabling this important building to begin a new chapter as a stunning, unique home designed for modern-day living.
A key element of the conversion was the insertion of a contemporary glazed extension which provides a bridge between the older and newer parts of the building. The finished accommodation includes bespoke features such as a new staircase and kitchen and offers an extraordinary blend of old and new in an idyllic location overlooking the Cornish coast.
This complex project required working with traditional building materials and the majority of the stone, timber and slate found on site was utilised in the reconstruction of the barn.
Since completion, the project has been featured in various national and local magazines, as well as being shown on Homes by the Sea on More4.
The project won the prestigious Cornish Buildings Group Main Award for ‘Maer Barn, 14th Century Grade II* Listed Tithe Barn Conversion to Family Dwelling’.
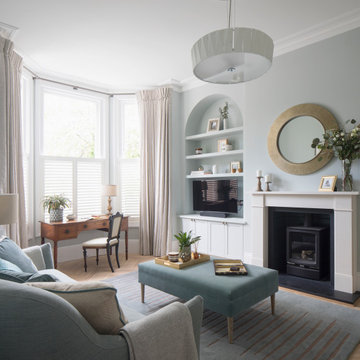
This formal Living Room was inspired by the Sussex Downs, countryside and artists. The ribbed detailing which runs throughout this room, from the shutters, to the handmade rug, central feature chandelier, the feature mirror, table lamp and fireplace tiles, all inspired by the doric columns and regency architecture of Brighton & Hove.

The sitting room in this family home in West Dulwich was opened up to the kitchen and the dining area of the lateral extension to create one large family room. A pair of matching velvet sofas & mohair velvet armchairs created a nice seating area around the newly installed fireplace and a large rug helped to zone the space
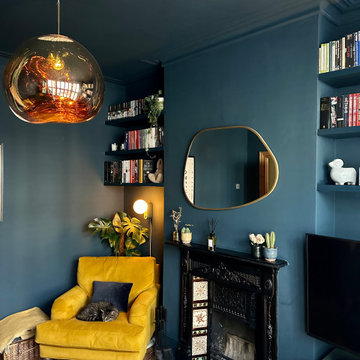
Cocooning living room designed to be a warm and cosy snug tucked away from the world with plenty of plants to promote wellbeing.
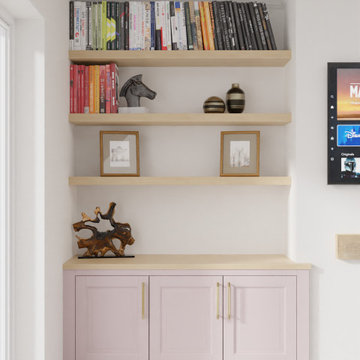
Beautiful handmade alcove cabinetry. With plenty of storage and featuring in-frame raised panel doors, Solid oak full stave worktops and matching chunky oak veneer floating shelves. Cabinetry finished in F&B Cinder Rose Matt. Sprayfinished
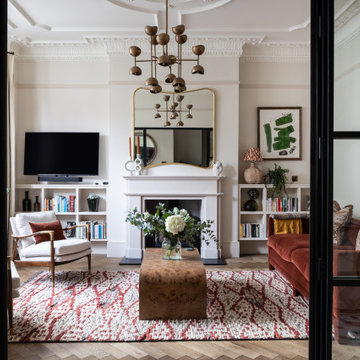
This Sitting Room was a rarely used space as was dark and uninviting. It was transformed by installing a glass screen which allows light to flood through. A beautiful oak herringbone floor was laid, and the walls painted in a warm neutral which acts as a gorgeous backdrop to the splashes of rust and green.
Living Design Ideas with a Wall-mounted TV
6




