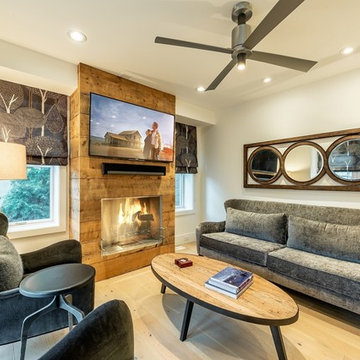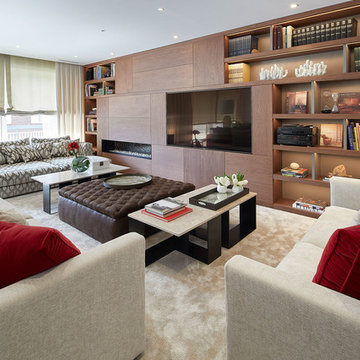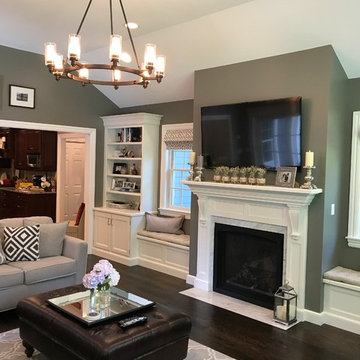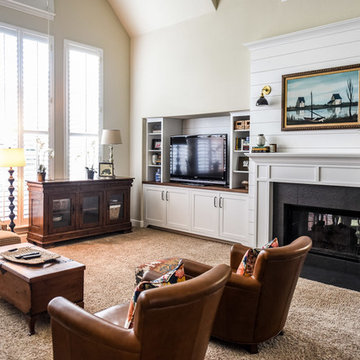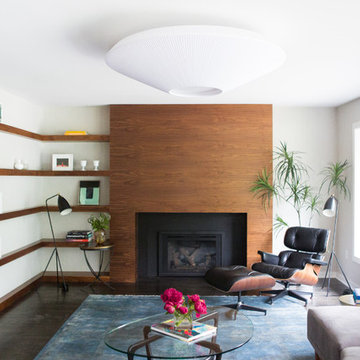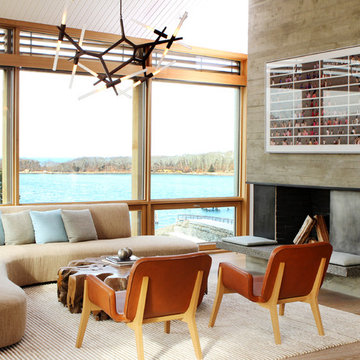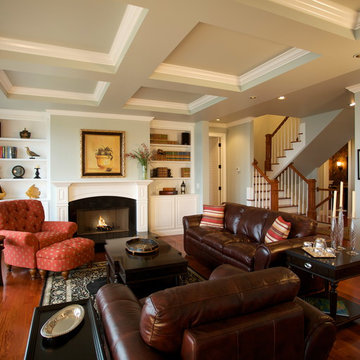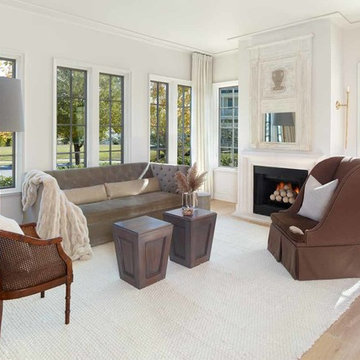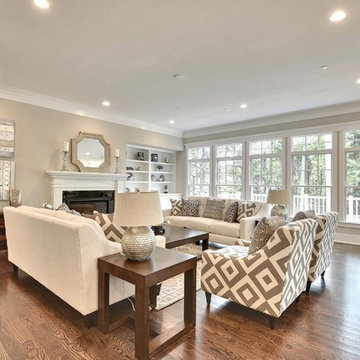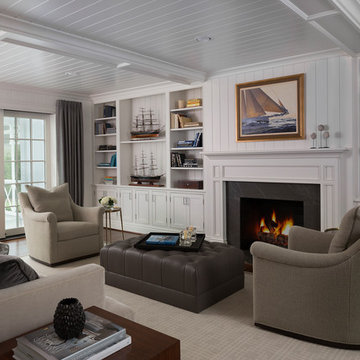Living Design Ideas with a Wood Fireplace Surround
Refine by:
Budget
Sort by:Popular Today
61 - 80 of 7,347 photos
Item 1 of 3

This New England farmhouse style+5,000 square foot new custom home is located at The Pinehills in Plymouth MA.
The design of Talcott Pines recalls the simple architecture of the American farmhouse. The massing of the home was designed to appear as though it was built over time. The center section – the “Big House” - is flanked on one side by a three-car garage (“The Barn”) and on the other side by the master suite (”The Tower”).
The building masses are clad with a series of complementary sidings. The body of the main house is clad in horizontal cedar clapboards. The garage – following in the barn theme - is clad in vertical cedar board-and-batten siding. The master suite “tower” is composed of whitewashed clapboards with mitered corners, for a more contemporary look. Lastly, the lower level of the home is sheathed in a unique pattern of alternating white cedar shingles, reinforcing the horizontal nature of the building.
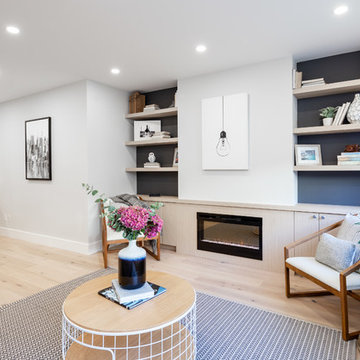
Built-in closed storage below and floating shelves above. The wood integrated around the fireplace and the wood paneled cabinets create a seamless look. Black painted wall behind the floating shelves create a cozy a warm feeling in the overall room.
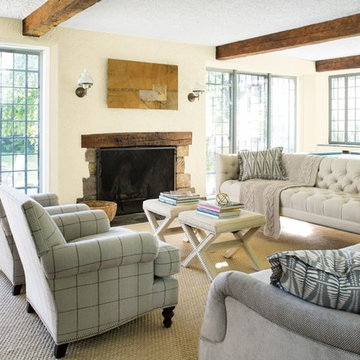
(Walls): Mannequin Cream OC-92, Regal Select Interior Matte (Ceiling): Chantilly Lace OC-65, Waterborne Ceiling Paint Ultra Flat
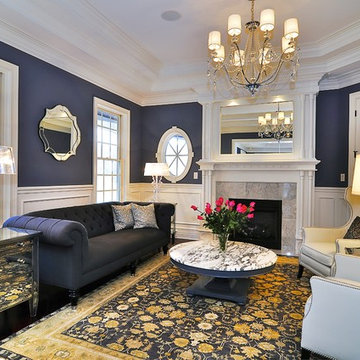
This formal parlor features glass French doors, an oval window, custom mantle and mirrored overmantel, a marble fireplace surround, custom wainscoting and a stepped tray ceiling with multiple layers of crown molding. A tufted velvet chesterfield sofa, leather wingback chairs, a marble cocktail table, mirrored side tables and crystal lamps complete the room.
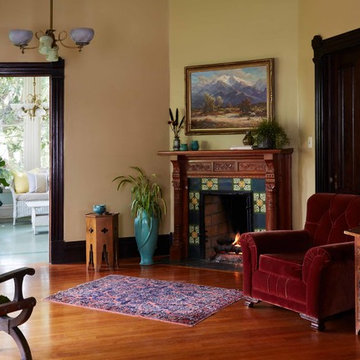
Dunn-Edwards Paints paint colors -
Walls: With the Grain DET668
Trim: Black Walnut DE6063
Jeremy Samuelson Photography | www.jeremysamuelson.com
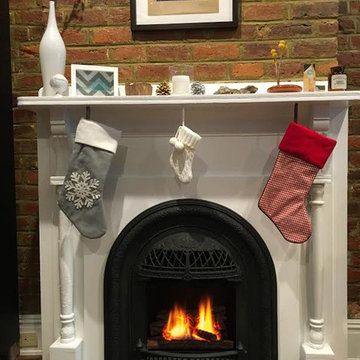
The fireplaces in this historic home were caving in, the hearth was gone and the mantels left in the home were not original. We fabricated custom metal trims (painted white to match the mantel), installed slate hearths for a historic look and installed two Valor Windsor gas inserts. The fireplaces look like they've always been there and are helping heat this great old home.
Photo by A. Cochrane
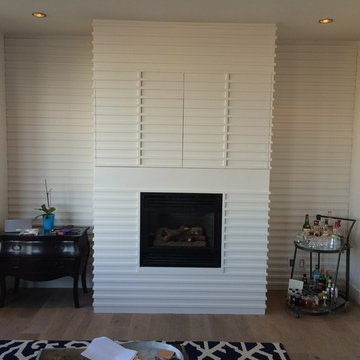
Design by Mas Design
Leonardo Construction
Custom doors fold in half and slide back into the cabinet and the wall for a clean look when watching TV.
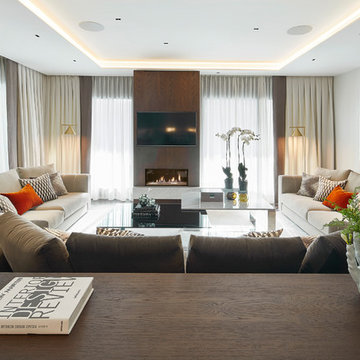
Desde Molins Design se plantearon distintos objetivos en cuanto al diseño y decoración de interiores se refiere. De entre todas las pautas dictadas por los propietarios del hogar, nuestra intervención se centró en la búsqueda de ideas para aprovechar al máximo el espacio disponible. De esta manera, la reforma captó la atención de la ampliación de metros útiles del hogar, así como el aporte de soluciones más prácticas en lo que a espacios abiertos se refiere.
Living Design Ideas with a Wood Fireplace Surround
4




