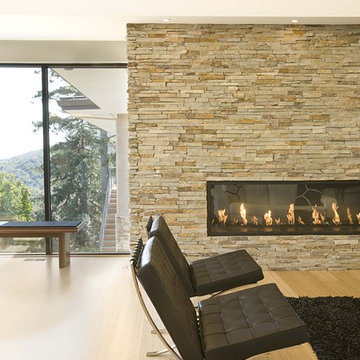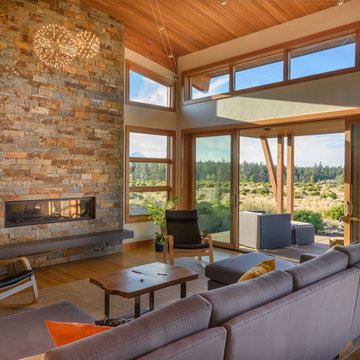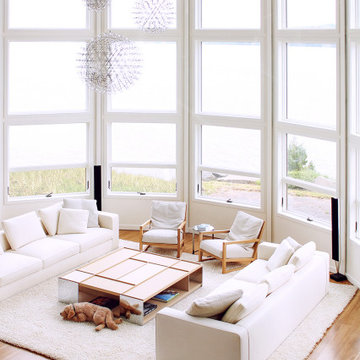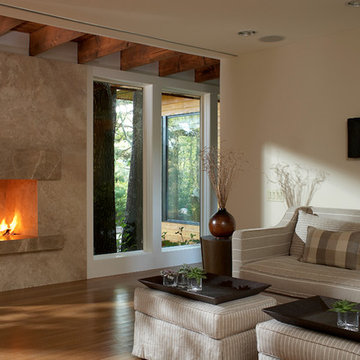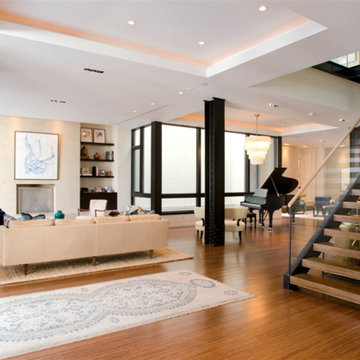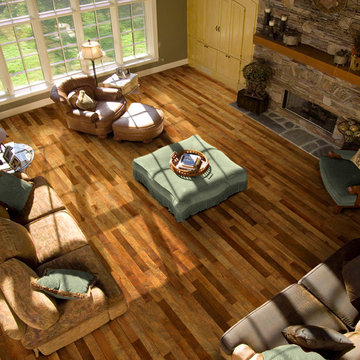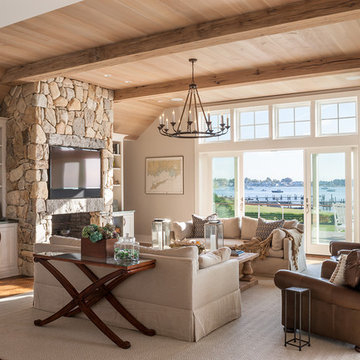Living Design Ideas with Bamboo Floors and a Stone Fireplace Surround
Refine by:
Budget
Sort by:Popular Today
1 - 20 of 382 photos
Item 1 of 3

Charming Old World meets new, open space planning concepts. This Ranch Style home turned English Cottage maintains very traditional detailing and materials on the exterior, but is hiding a more transitional floor plan inside. The 49 foot long Great Room brings together the Kitchen, Family Room, Dining Room, and Living Room into a singular experience on the interior. By turning the Kitchen around the corner, the remaining elements of the Great Room maintain a feeling of formality for the guest and homeowner's experience of the home. A long line of windows affords each space fantastic views of the rear yard.
Nyhus Design Group - Architect
Ross Pushinaitis - Photography

Elemental Fireplace Mantel
Elemental’s modern and elegant style blends clean lines with minimal ornamentation. The surround’s waterfall edge detail creates a distinctive architectural flair that’s sure to draw the eye. This mantel is perfect for any space wanting to display a little extra and be part of a timeless look.

Carbonized bamboo floors provide warmth and ensure durability throughout the home. Large wood windows and doors allow natural light to flood the space. The linear fireplace balances the large ledgestone wall.
Space below bench seats provide storage and house electronics.
Bookcases flank the wall so you can choose a book and nestle in next to the fireplace.
William Foster Photography

Seeking the collective dream of a multigenerational family, this universally designed home responds to the similarities and differences inherent between generations.
Sited on the Southeastern shore of Magician Lake, a sand-bottomed pristine lake in southwestern Michigan, this home responds to the owner’s program by creating levels and wings around a central gathering place where panoramic views are enhanced by the homes diagonal orientation engaging multiple views of the water.
James Yochum
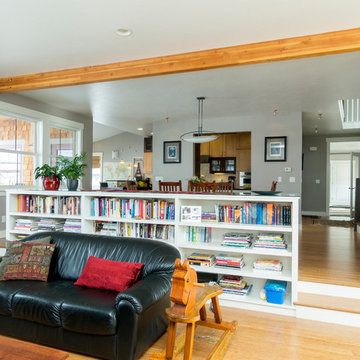
Photo Gary Lister
* Sunken living room is separated from formal dining area by an immense built in bookcase with cabinets on the back side which provide a beautiful and practical solution to both storage and separation of spaces. Bamboo flooring, Mt. Rainier grey walls (Ralph Lauren color).
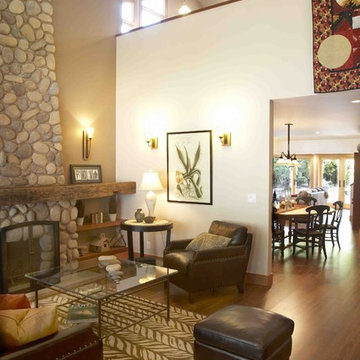
Reclaimed wood beams, salvaged from an old barn are used as a mantel over a wood burning fireplace.
Douglas fir shelves are fitted underneath with hidden supports. The fireplace is cladded with CalStone.
Staging by Karen Salveson, Miss Conception Design
Photography by Peter Fox Photography

Mahogany paneling was installed to create a warm and inviting space for gathering and watching movies. The quaint morning coffee area in the bay window is an added bonus. This space was the original two car Garage that was converted into a Family Room.
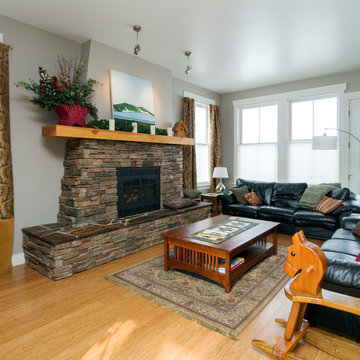
Photo Gary Lister
* Stacked stone fireplace with an angled playfulness and reclaimed Douglas Fir mantel anchors the room between two formal windows with a large, sitting height hearth. * Bamboo flooring, Mt. Rainier grey walls (Ralph Lauren color).
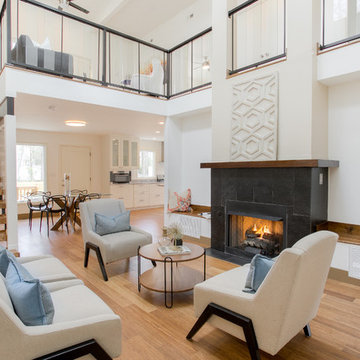
Double height living room with gas fireplace and wide-plank bamboo flooring. The stair is open riser with cables hung from a structural LVL given a distressed look. The benches on either side of fireplace create a cozy reading nook or extra seating.
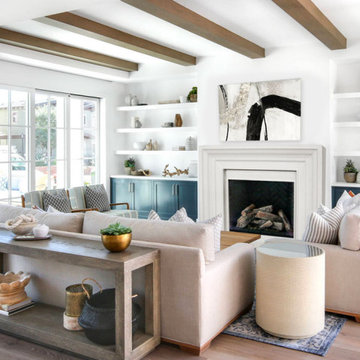
Avant DIY Fireplace Mantel
Striking, clean lines with bold, yet delicate, curves. The Avant is a sophisticated statement that blends the simplistic contemporary style with an elegant and timeless look. A perfect finishing touch to your home
Living Design Ideas with Bamboo Floors and a Stone Fireplace Surround
1




