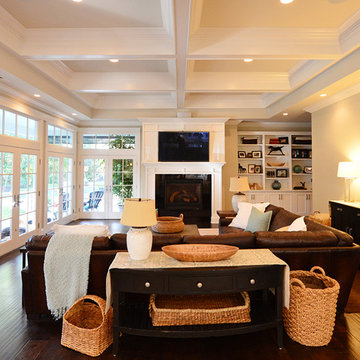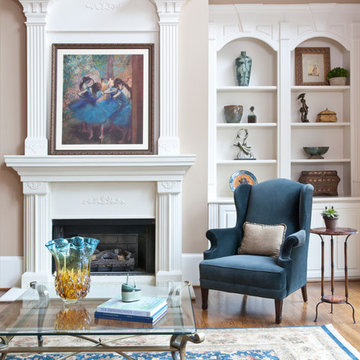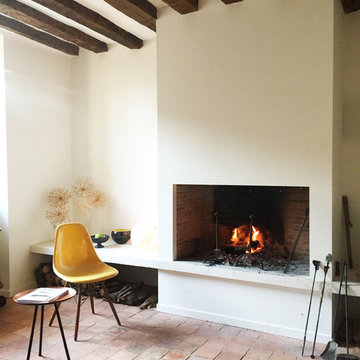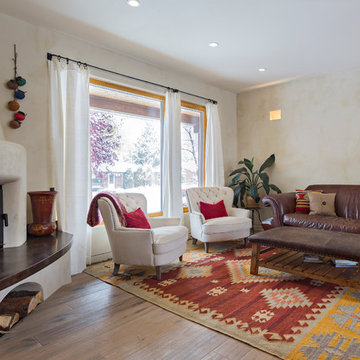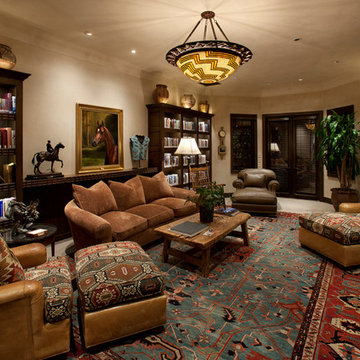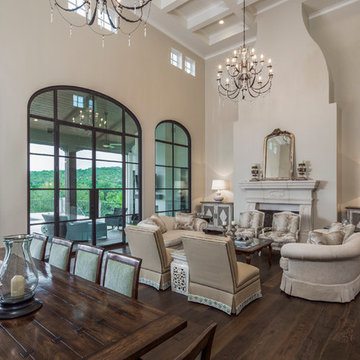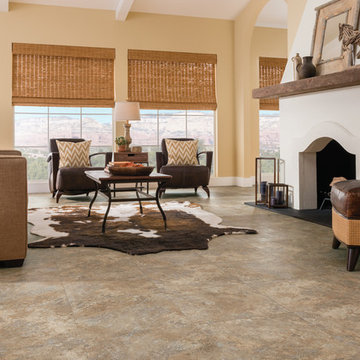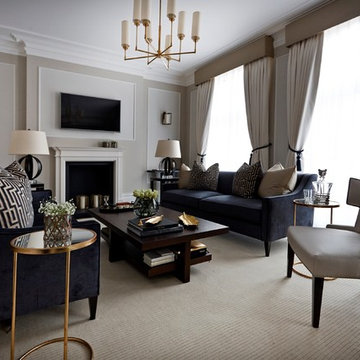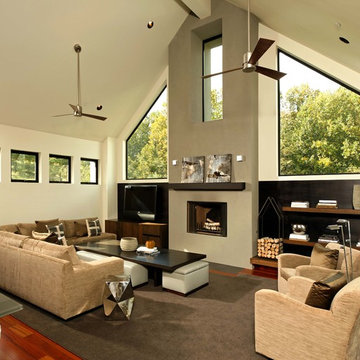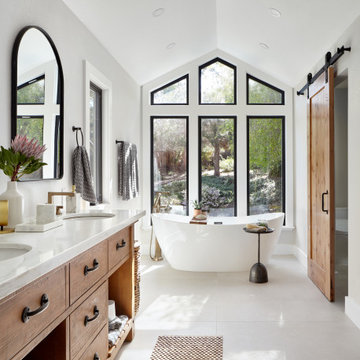Living Design Ideas with Beige Walls and a Plaster Fireplace Surround
Refine by:
Budget
Sort by:Popular Today
41 - 60 of 5,048 photos
Item 1 of 3
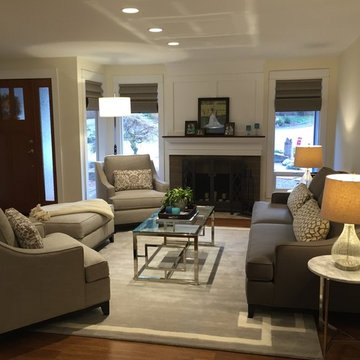
Part of redesigning the Kitchen we also updated the formal living room. The goal was to have an inviting space for conversation and reading. With large chairs and ottoman this is the perfect place for just that. With help from Diggs & Dwellings on the sofa and chair selections and Window Coverings by Design for the shades this space pulled together very nicely.
Coast to Coast Design, LLC
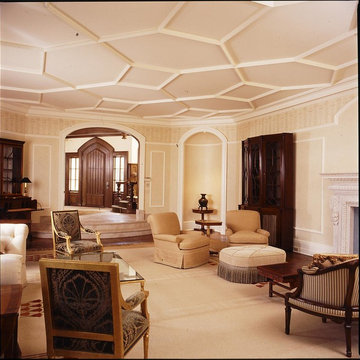
The ceiling is made of an angular moulding cut and fitted to a geometric pattern. There are painted casings and applied moulding throughout the room.
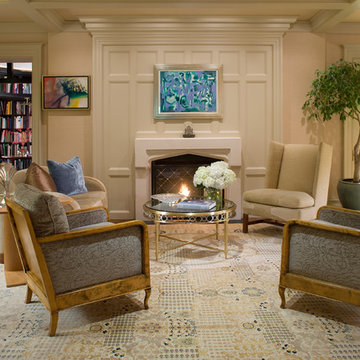
Billy Cunningham Photography & Austin Patterson Disston Architects, Southport CT

This 6500 s.f. new home on one of the best blocks in San Francisco’s Pacific Heights, was designed for the needs of family with two work-from-home professionals. We focused on well-scaled rooms and excellent flow between spaces. We applied customized classical detailing and luxurious materials over a modern design approach of clean lines and state-of-the-art contemporary amenities. Materials include integral color stucco, custom mahogany windows, book-matched Calacatta marble, slate roofing and wrought-iron railings.
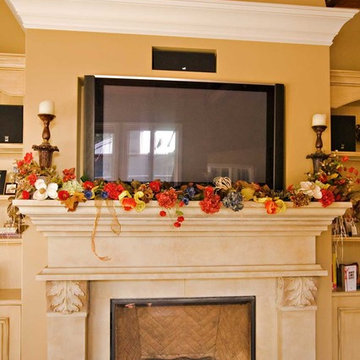
Traditional fireplace built by San Francisco Bay Area custom home builder, serving Atherton through Los Gatos and beyond.
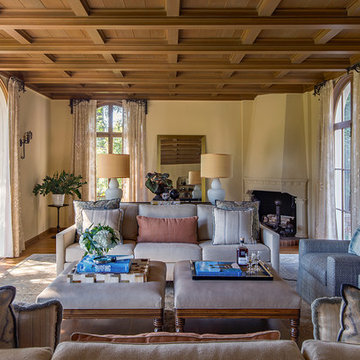
In Piedmont, on a winding, secluded, tree-lined street, atop a thoughtfully-landscaped hill sits a large, stately residence. The challenge: How to merge the tastes and lifestyles of the new owners, a vibrant, young family, while maintaining harmony with the soul of their new, old home.
This is a type of client we love: people who have the heart and reverence for architectural stewardship combined with the desire to live authentically.
To achieve this goal, we retained and restored many original details, like the ceiling in the living room, the drapery hardware and lighting sconces, and we found modern fixtures and furnishings that played well with the classic style.
Photo by Eric Rorer

The two sided fireplace is both a warm welcome and a cozy place to sit.
Custom niches and display lighting were built specifically for owners art collection.

Inspired by fantastic views, there was a strong emphasis on natural materials and lots of textures to create a hygge space.
Making full use of that awkward space under the stairs creating a bespoke made cabinet that could double as a home bar/drinks area
Living Design Ideas with Beige Walls and a Plaster Fireplace Surround
3




