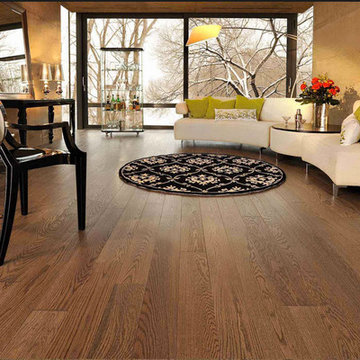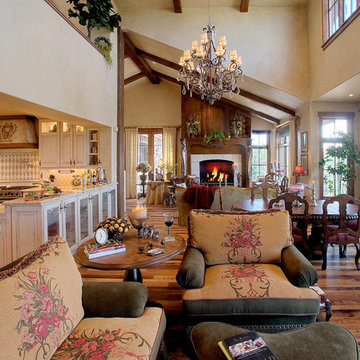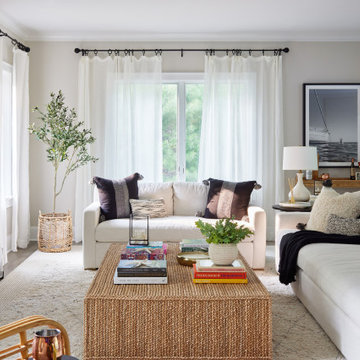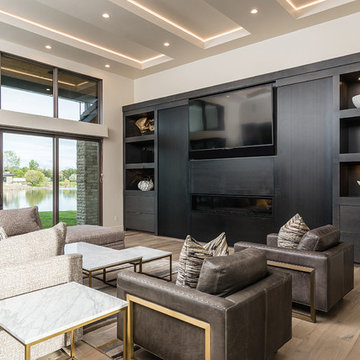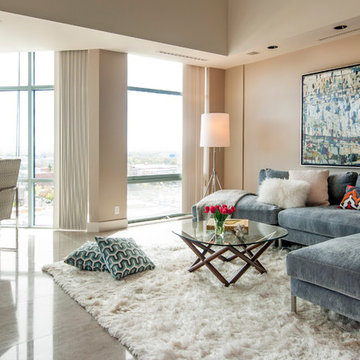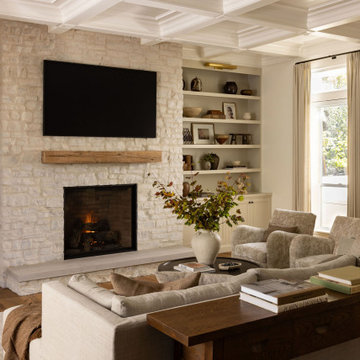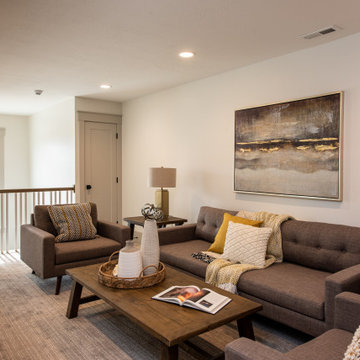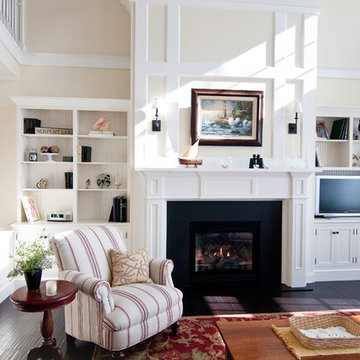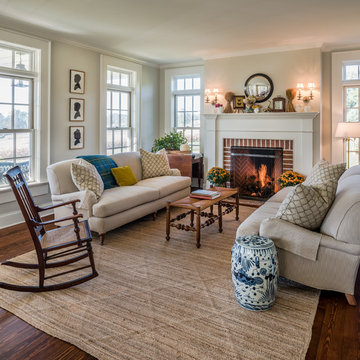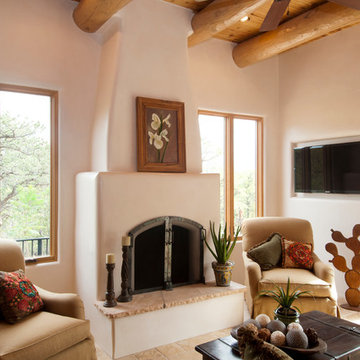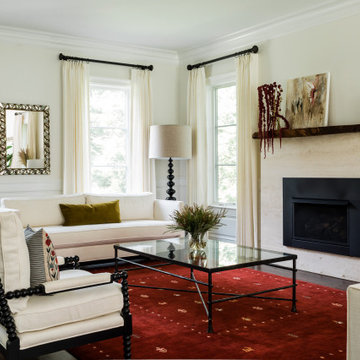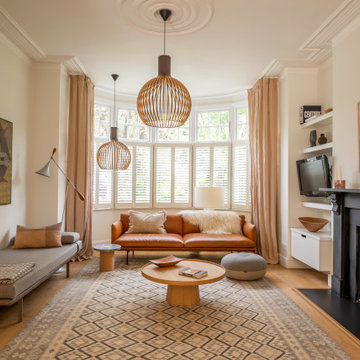Living Design Ideas with Beige Walls and Purple Walls
Refine by:
Budget
Sort by:Popular Today
21 - 40 of 169,128 photos
Item 1 of 3
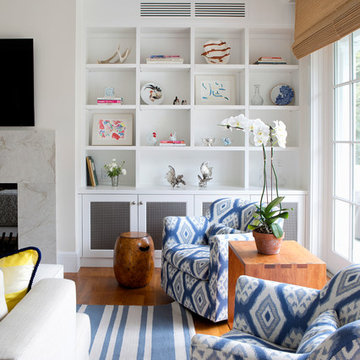
The built-in shelving echoes the grid of the glass-paned doors leading to the outside dining area and pool.
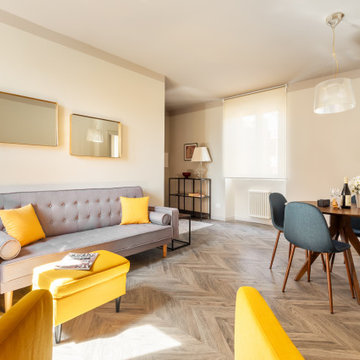
Un piccolo appartamento in una palazzina del 1909 trasformato in casa vacanze.
La ristrutturazione ha interessato sia l'adeguamento degli elementi funzionali quali impianti, infissi esterni, ecc., sia i dettagli, ossia le finiture, l'arredamento ed i complementi d'arredo.

The views from this Big Sky home are captivating! Before the shovels were in the ground, we just knew that blurring the palette between the inside and outside was the key to creating a harmonious living experience.
“Thoughtfully merging technology with design, we worked closely with the design and creative community to compose a unified space that both inspires and functions without distracting from the remarkable location and gorgeous architecture. Our goal was to elevate the space aesthetically and sonically. I think we accomplished that and then some.” – Stephanie Gilboy, SAV Digital Environments
From the elegant integrated technology, to the furnishings, area rugs, and original art, this project couldn’t have turned out any better. And can we just say, the custom Meridian Speakers are absolutely marvelous! They truly function as an anchor in the space aesthetically while delivering an exceptional listening experience.

Built-in bookshelves, Built-in computer Desk, Computer Center, Media Center, Painted Bookshelves, Turquoise, hidden desk, hidden chair, hidden bench, family room, painted back of bookshelves
www.coryconnordesigns

Clients' first home and there forever home with a family of four and in laws close, this home needed to be able to grow with the family. This most recent growth included a few home additions including the kids bathrooms (on suite) added on to the East end, the two original bathrooms were converted into one larger hall bath, the kitchen wall was blown out, entrying into a complete 22'x22' great room addition with a mudroom and half bath leading to the garage and the final addition a third car garage. This space is transitional and classic to last the test of time.
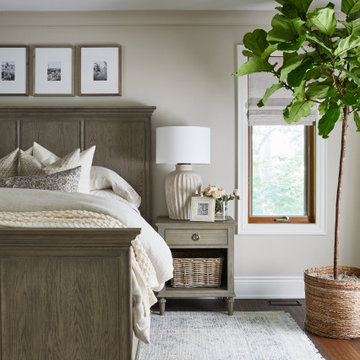
Experience the serene elegance of our meticulously renovated primary bedroom. Modern updates blend seamlessly with rustic charm, creating a space that exudes tranquility and comfort. Every detail has been carefully curated to evoke a sense of calm and coziness, from the sleek, contemporary furnishings to the warm, earthy tones of the decor. Step into your own private sanctuary, where attention to detail ensures that every moment is a retreat from the hustle and bustle of daily life.
Living Design Ideas with Beige Walls and Purple Walls
2




