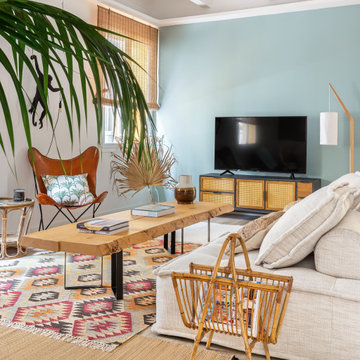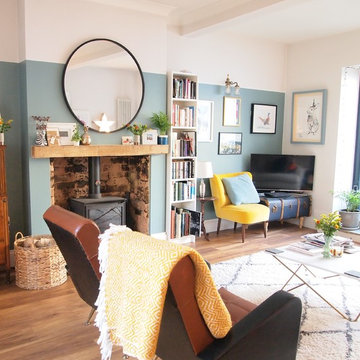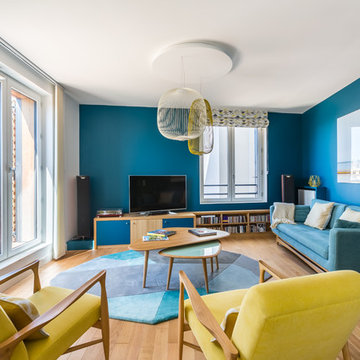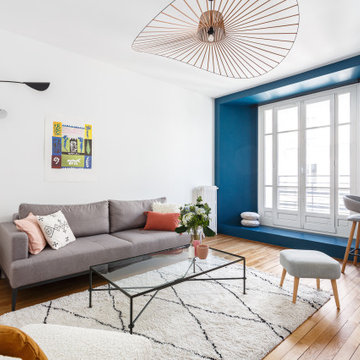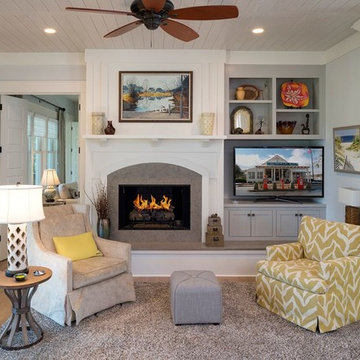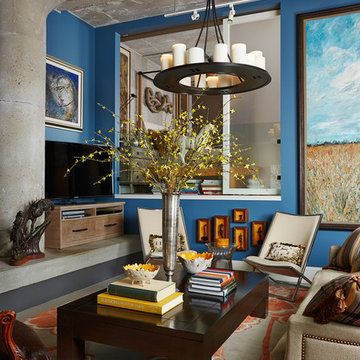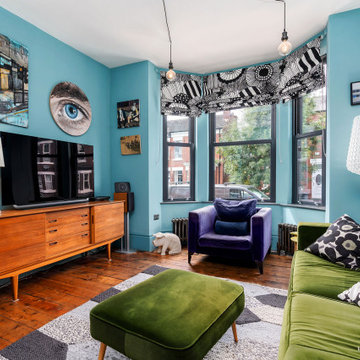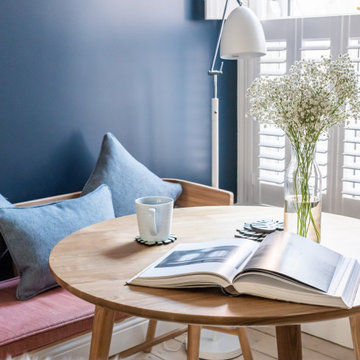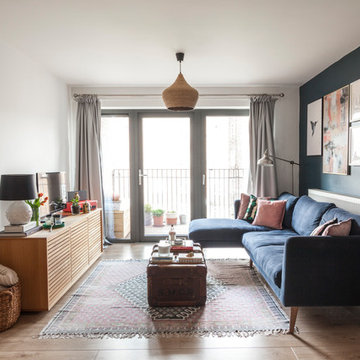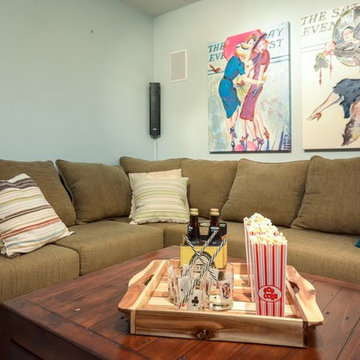Living Design Ideas with Blue Walls and a Freestanding TV
Refine by:
Budget
Sort by:Popular Today
161 - 180 of 2,657 photos
Item 1 of 3
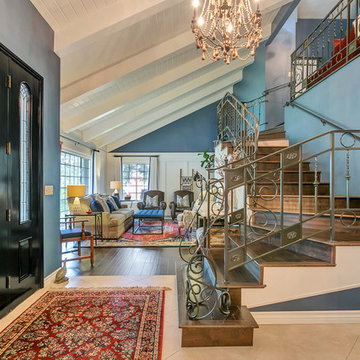
This family residing on North Euclid in Upland, requested a living room they could actually live in. A space that was not too formal but nodded toward formality in a subtle way. They wanted a space where many people could gather, converse, watch TV and simply relax. The look I created I call “California French Country”. I achieved this by designing the room in layers. First I started with new dark wood floors to match their staircase. Then I had Board and Batten installed to accentuate ceiling height and give the room more structure. Next, the walls were painted above the Board and Batten Mood Indigo by Behr and the ceiling beams white for a clean, classic, crisp, fresh look. I designed custom inverted pleat drapes with a navy blue band to be installed. A new chandelier in loft area was installed to go with the existing entry chandelier from Restoration Hardware. Then it was time to furnish the space according to my new space plan. I used a mix of new and existing pieces, which most were repurposed and refinished. New furnishings included a goose down sofa, wool rug, tufted navy ottoman. Existing pieces I reused were the armoire which I had finished in a cranberry to match loft chaise. A wing back chair , ottoman, cane back chair and client’s entry bench that was made by her father were all reupholstered. I had a custom marble table top fabricated to sit atop 2 antique Chinese meal box holders that the client has been holding on to, which created the perfect entry table. I accessorized the room with red, blue and white accents to give the room that “lived in” feeling. The loft houses a large antique mirror that I found in a local shop, a velvet chaise to lounge and their daughter’s artwork was hung in the loft area to make the space feel like their own little getaway.
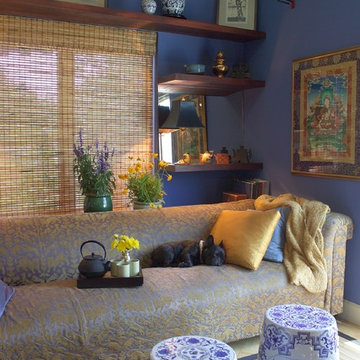
Asia-inspired. In this family room, bamboo blinds soften the light and take on an Asian feel when paired with ceramic Chinese garden stools and Far East artwork.
The Asian theme of this sitting area and office is carried with bamboo, ceramic garden benches and collected pieces
Asia-inspired. In this family room, bamboo blinds soften the light and take on an Asian feel when paired with ceramic Chinese garden stools and Far East artwork.
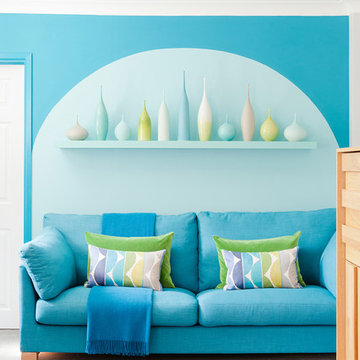
This project began with the desire to transform a tired sitting room into a tranquil teal space where the owners could read, relax and sink into super comfy sofas.
A key element was replacing the dated 1970s brick fireplace whilst maintaining proportions appropriate to the room. The bespoke solution was a simple oak surround framing tiles glazed with a variety of peacock and opal green colours, creating a striking and contemporary focal point. The curves of the scallop shaped tiles are mirrored in patterns on the soft furnishings as well as decorative paint effects on the walls. A sweeping arch frames a beautiful collection of Sophie Cook's elegant porcelain pieces, the strong colour seeming to draw the end wall closer, helping to balance the room's lengthy proportions. Further shelving in a gradation of teal grabs the eye and provides space for the clients' distinctive collection of ceramics and tulipwood vessels
Sumptuous velvet cushions and the Galvin Brothers' handcrafted footstool introduce fresh punches of lime and leaf green to enliven the space whilst the custom made table lamp continues the use of block colour and geometric shape against a backdrop of cool grey tones. The warmer grey of the luxurious wool pile carpet completes the comfortable, calm yet colour rich interior. A real teal treat.
Photography: Megan Taylor
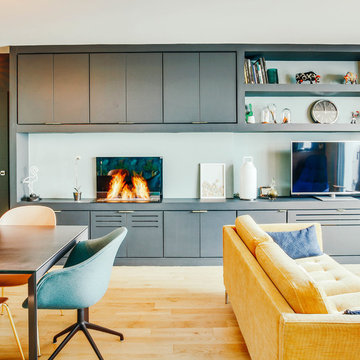
Le projet :
Un appartement familial en Vente en Etat Futur d’Achèvement (VEFA) où tout reste à faire.
Les propriétaires ont su tirer profit du délai de construction pour anticiper aménagements, choix des matériaux et décoration avec l’aide de Decor Interieur.
Notre solution :
A partir des plans du constructeur, nous avons imaginé un espace à vivre qui malgré sa petite surface (32m2) doit pouvoir accueillir une famille de 4 personnes confortablement et bénéficier de rangements avec une cuisine ouverte.
Pour optimiser l’espace, la cuisine en U est configurée pour intégrer un maximum de rangements tout en étant très design pour s’intégrer parfaitement au séjour.
Dans la pièce à vivre donnant sur une large terrasse, il fallait intégrer des espaces de rangements pour la vaisselle, des livres, un grand téléviseur et une cheminée éthanol ainsi qu’un canapé et une grande table pour les repas.
Pour intégrer tous ces éléments harmonieusement, un grand ensemble menuisé toute hauteur a été conçu sur le mur faisant face à l’entrée. Celui-ci bénéficie de rangements bas fermés sur toute la longueur du meuble. Au dessus de ces rangements et afin de ne pas alourdir l’ensemble, un espace a été créé pour la cheminée éthanol et le téléviseur. Vient ensuite de nouveaux rangements fermés en hauteur et des étagères.
Ce meuble en plus d’être très fonctionnel et élégant permet aussi de palier à une problématique de mur sur deux niveaux qui est ainsi résolue. De plus dès le moment de la conception nous avons pu intégrer le fait qu’un radiateur était mal placé et demander ainsi en amont au constructeur son déplacement.
Pour bénéficier de la vue superbe sur Paris, l’espace salon est placé au plus près de la large baie vitrée. L’espace repas est dans l’alignement sur l’autre partie du séjour avec une grande table à allonges.
Le style :
L’ensemble de la pièce à vivre avec cuisine est dans un style très contemporain avec une dominante de gris anthracite en contraste avec un bleu gris tirant au turquoise choisi en harmonie avec un panneau de papier peint Pierre Frey.
Pour réchauffer la pièce un parquet a été choisi sur les pièces à vivre. Dans le même esprit la cuisine mixe le bois et l’anthracite en façades avec un plan de travail quartz noir, un carrelage au sol et les murs peints anthracite. Un petit comptoir surélevé derrière les meubles bas donnant sur le salon est plaqué bois.
Le mobilier design reprend des teintes présentes sur le papier peint coloré, comme le jaune (canapé) et le bleu (fauteuil). Chaises, luminaires, miroirs et poignées de meuble sont en laiton.
Une chaise vintage restaurée avec un tissu d’éditeur au style Art Deco vient compléter l’ensemble, tout comme une table basse ronde avec un plateau en marbre noir.
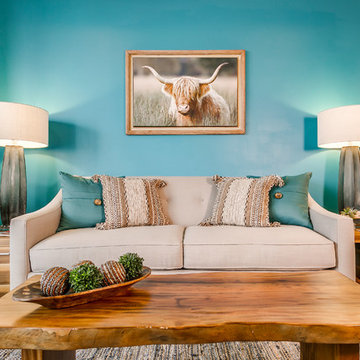
The living room is the centerpiece for this farm animal chic apartment, blending urban, modern & rustic in a uniquely Dallas feel.
Photography by Anthony Ford Photography and Tourmaxx Real Estate Media
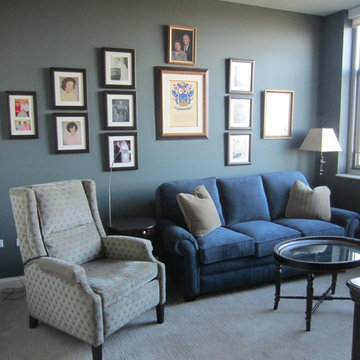
Senior Living - The Admiral At The Lake - Guest Bedroom (sleeper sofa) - TV Room
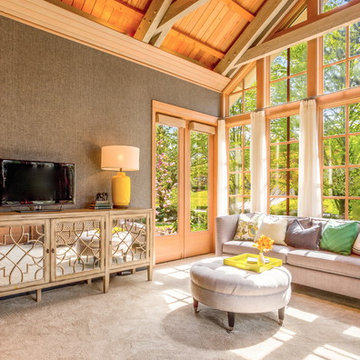
This great room is stunning!
Tall wood windows and doors, exposed trusses and the private view make the room a perfect blank canvas.
The room was lacking contrast, lighting, window treatments and functional furniture to make the space usable by the entire family.
By creating custom furniture we maximized seating while keeping the furniture scale within proportion for the room.
New carpet, beautiful herringbone fabric wallpaper and a very long console to house the children's toys rounds out this spectacular room.
Photo Credit: Holland Photography - Cory Holland - hollandphotography.biz
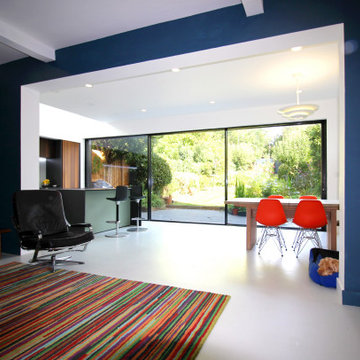
Recently completed – an extensive refurbishment and modernisation of a 1950’s detached house in Harrow. A full width two storey extension providing much needed additional living / dining and kitchen space with a double bedroom above.
Project overseen from initial design through planning and construction.
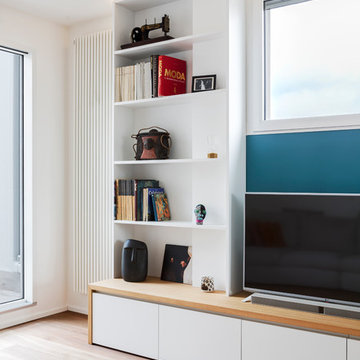
dettaglio del mobile su misura con libreria e porta TV. La panca porta tv come proseguimento della panca del tavolo, con seduta in rovere. Libreria in laccato bianco e led superiore. Parete di sfondo colorata in blu/grigio
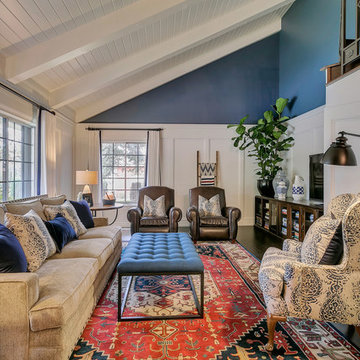
This family residing on North Euclid in Upland, requested a living room they could actually live in. A space that was not too formal but nodded toward formality in a subtle way. They wanted a space where many people could gather, converse, watch TV and simply relax. The look I created I call “California French Country”. I achieved this by designing the room in layers. First I started with new dark wood floors to match their staircase. Then I had Board and Batten installed to accentuate ceiling height and give the room more structure. Next, the walls were painted above the Board and Batten Mood Indigo by Behr and the ceiling beams white for a clean, classic, crisp, fresh look. I designed custom inverted pleat drapes with a navy blue band to be installed. A new chandelier in loft area was installed to go with the existing entry chandelier from Restoration Hardware. Then it was time to furnish the space according to my new space plan. I used a mix of new and existing pieces, which most were repurposed and refinished. New furnishings included a goose down sofa, wool rug, tufted navy ottoman. Existing pieces I reused were the armoire which I had finished in a cranberry to match loft chaise. A wing back chair , ottoman, cane back chair and client’s entry bench that was made by her father were all reupholstered. I had a custom marble table top fabricated to sit atop 2 antique Chinese meal box holders that the client has been holding on to, which created the perfect entry table. I accessorized the room with red, blue and white accents to give the room that “lived in” feeling. The loft houses a large antique mirror that I found in a local shop, a velvet chaise to lounge and their daughter’s artwork was hung in the loft area to make the space feel like their own little getaway.
Living Design Ideas with Blue Walls and a Freestanding TV
9




