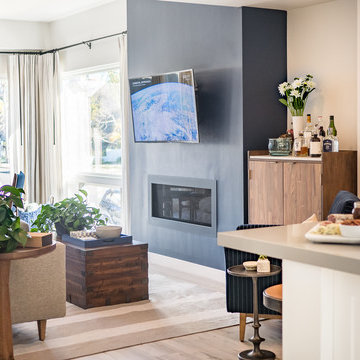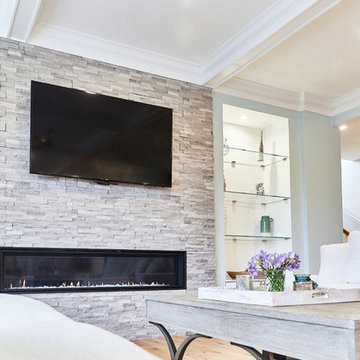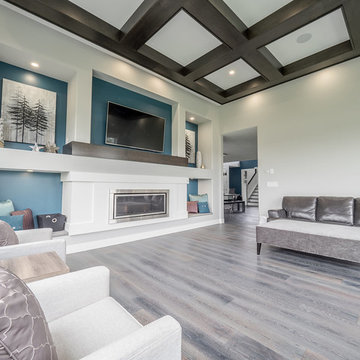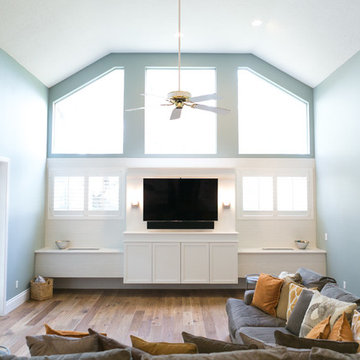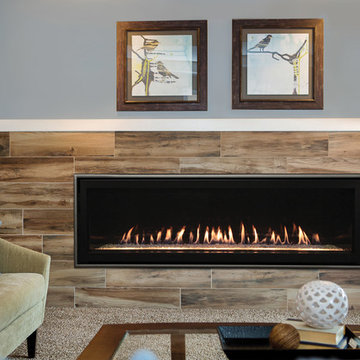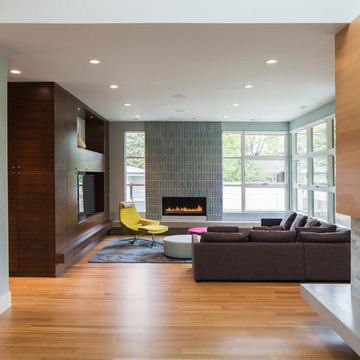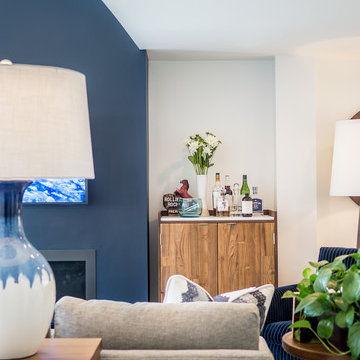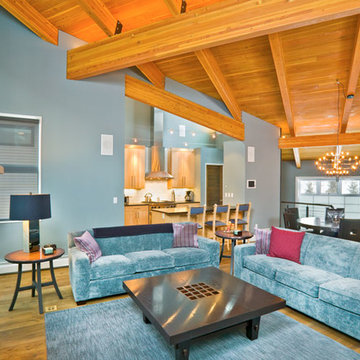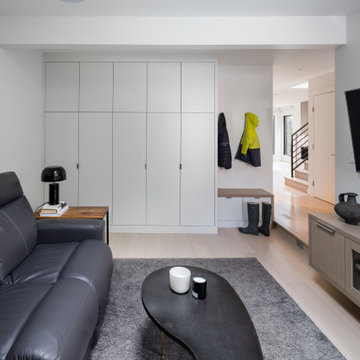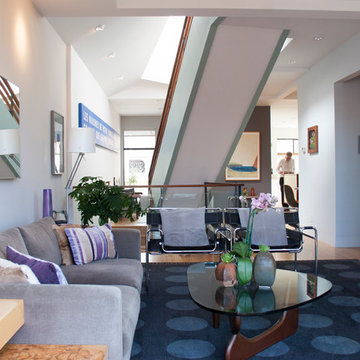Living Design Ideas with Blue Walls and a Ribbon Fireplace
Refine by:
Budget
Sort by:Popular Today
181 - 200 of 378 photos
Item 1 of 3
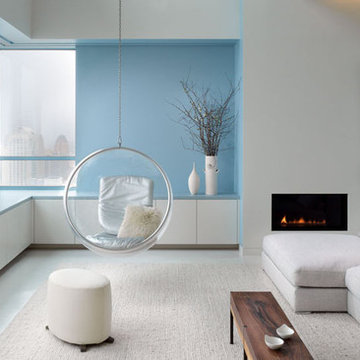
A complete interior build out of a two level penthouse located on Market Street. The design highlights the dramatic downtown views by visually separating the inner and outer bands of the living space. The use of light colors at the windows creates a visual extension to the "sky-zone". Structural alterations were required to create a mezzanine and stair opening to the 2nd level. Finishes include cantilevered steel and wood stairs, stainless steel kitchen countertops and a custom wine storage unit. The use of telescoping doors in the master suite provides privacy from the living/media room below. A modern master bath includes SwitchLite privacy glass that changes from clear to translucent glass.
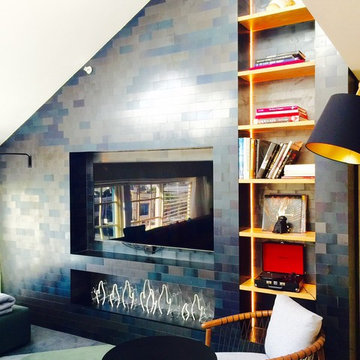
ALLOY's Subway metal tile collection, brings a sleek, industrial sensibility to the early 20th Century icon.
Immaculately designed with finely rounded edges and crafted from a single sheet of the highest quality 1.6mm thick metal, the Subway tile is available in all of ALLOY’s high quality metals and finishes including Copper, Stainless Steel (Brushed finish, Mirror Polished finish, Matte finish), Raw steel, Brass and Titanium (Titanium Gold, Titanium Amber, Titanium Smoke).
The original rectangular 3x6 inch, ‘hygienic white’, ceramic tile was first used by American Arts and Crafts movement artists Heins and LaFarage in 1904 to enhance the walls of the New York subway system. Subway tiles have a long history in public places and are now popular particularly in contemporary bars and restaurants for their ability to evoke big-city turn of the century charm.
ALLOY brings the Subway tile squarely into the 21st Century in a striking array of solid metal finishes to give any project a distinctive point of difference along with ultimate functionality. Designed to create an unsurpassed metal tile finish to last a lifetime, ALLOY tiles will not dent, crack or de-laminate. Grouted or un-grouted, Subway tiles are unique, hygienic and easy to maintain providing a sleek, unforgettable finish for residential or commercial interiors and exteriors including kitchen splash backs, feature walls or bathrooms.
Tile: SUBWAY Raw Steel Finish
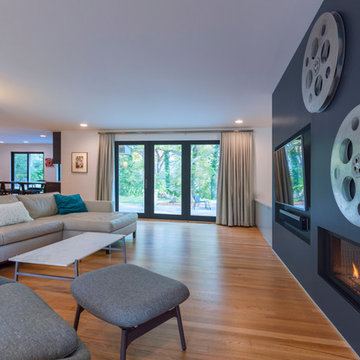
Two becomes One: A "too small" living space and a "too small dining space," connected via small 36" openings, was traded for one large entertaining space opening out to the backyard. A feature wall incorporates a six foot fireplace and flatscreen installation, and contains hidden storage to accomodate entertainment equipment.
Photography by Andy Spessard.
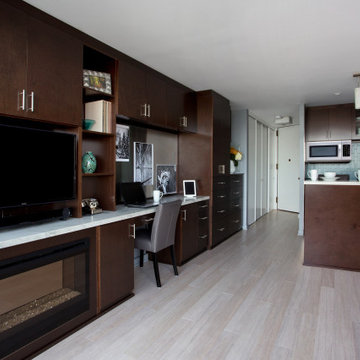
Though this studio is a scant 490 sq.ft., the use of space is clever and every square foot useful. The left side has an electric fireplace, an AV unit and an office. The "backsplash" of the office is a magnetic stainless panel so pictures can be mounted and arranged with magnets. The right side is a galley kitchen with all modern appliances. Quartz tops the kitchen cabinets and wall unit.
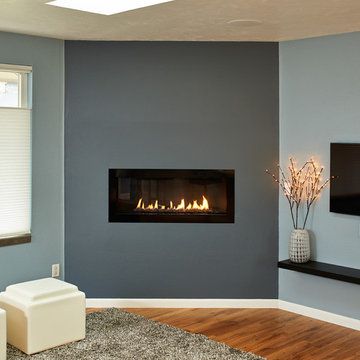
This modern fireplace adds a focal point to the living room.Jenerik Images Photography
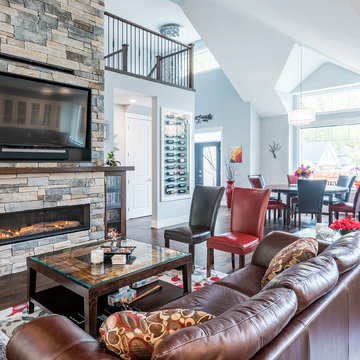
This inviting traditional living room has a ribbon fireplace with custom mantle and stone surround, and wall-mount TV.
Photos by Brice Ferre
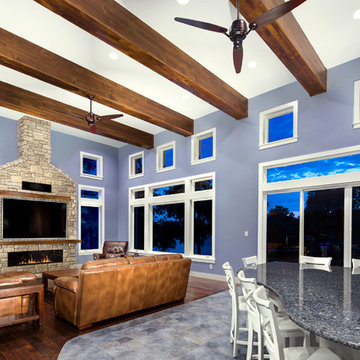
Twilight photo of the Grand Hall addition to the existing house. Photography by Dustyn Hadley at Luxe Photo.
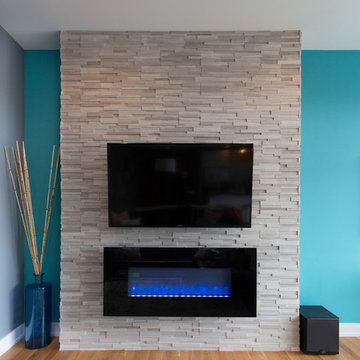
This open-concept living room features a floor-to-ceiling fireplace made of real stone, a flat screen TV, a chandelier over the dining table replaced a ceiling fan, and a charcoal-colored tile kitchen backsplash to contrast with the crisp white cabinets for a sleek modern look.
Project designed by Skokie renovation firm, Chi Renovation & Design. They serve the Chicagoland area, and it's surrounding suburbs, with an emphasis on the North Side and North Shore. You'll find their work from the Loop through Lincoln Park, Skokie, Evanston, Wilmette, and all of the way up to Lake Forest.
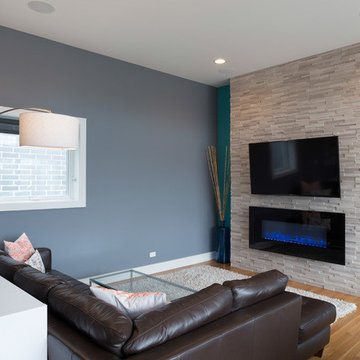
This open-concept living room features a floor-to-ceiling fireplace made of real stone, a flat screen TV, a chandelier over the dining table replaced a ceiling fan, and a charcoal-colored tile kitchen backsplash to contrast with the crisp white cabinets for a sleek modern look.
Project designed by Skokie renovation firm, Chi Renovation & Design. They serve the Chicagoland area, and it's surrounding suburbs, with an emphasis on the North Side and North Shore. You'll find their work from the Loop through Lincoln Park, Skokie, Evanston, Wilmette, and all of the way up to Lake Forest.
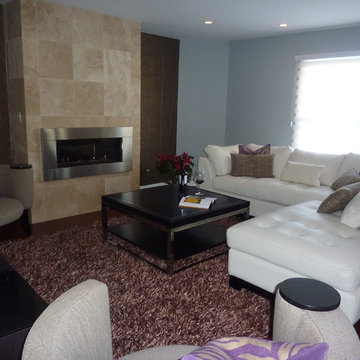
What a transformation this space has seen! The half wall was eliminated, allowing for a free flow of living and dining within the reach of the kitchen. The use of leather and fabrics in neutral palettes gave life to the artwork and color added to the space. The sleek fireplace was added to the room and showcased a horizontal gas flame with a bed of glass, stunning!
Living Design Ideas with Blue Walls and a Ribbon Fireplace
10




