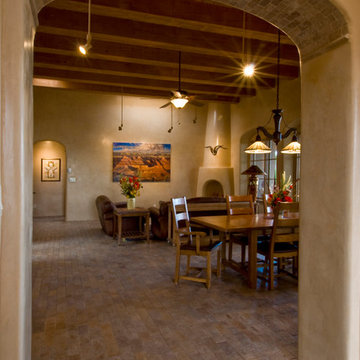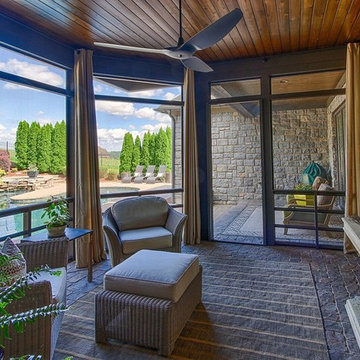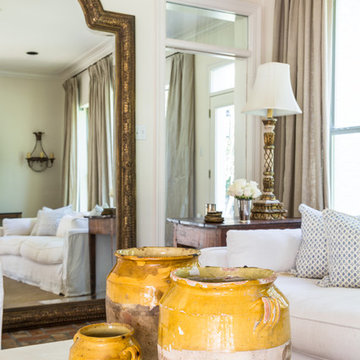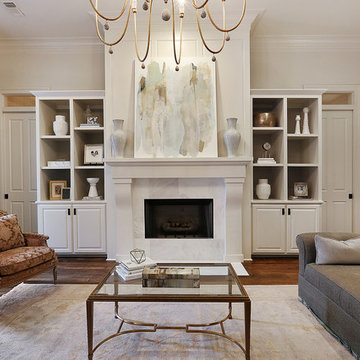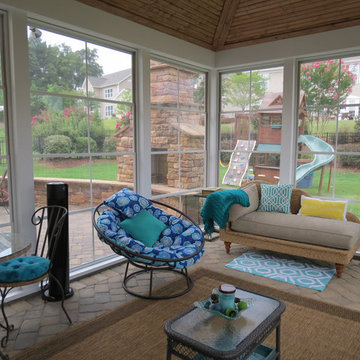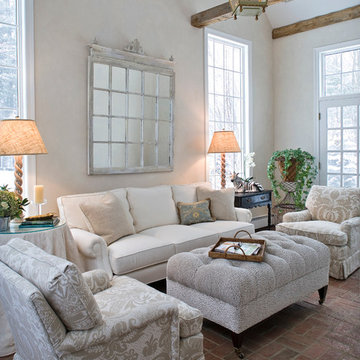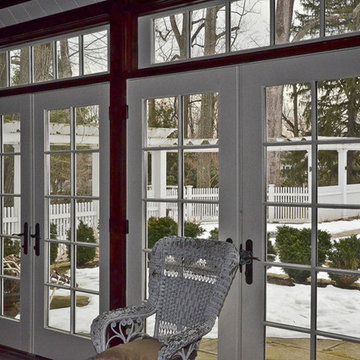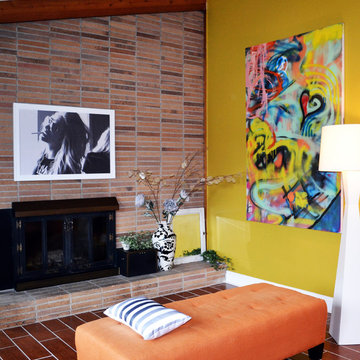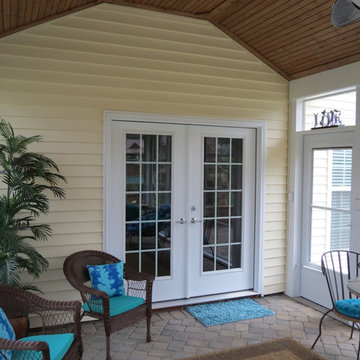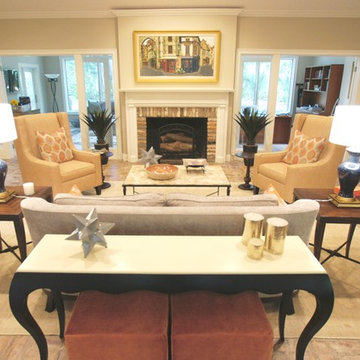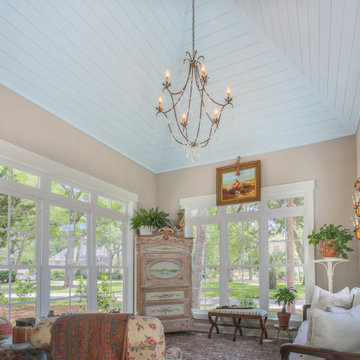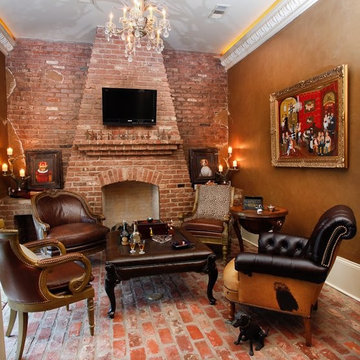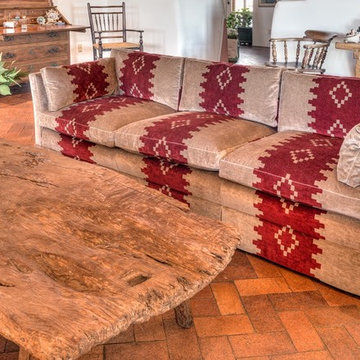Living Design Ideas with Brick Floors
Refine by:
Budget
Sort by:Popular Today
81 - 100 of 264 photos
Item 1 of 3
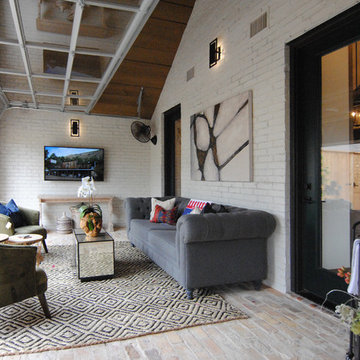
Heated & air conditioned indoor/outdoor patio room that opens up to outdoor dining, outdoor fireplace, and outdoor kitchen.
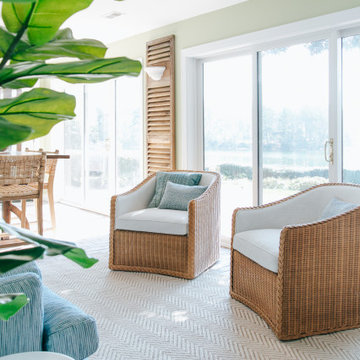
A long the window wall (the provides a view into the great room), we brought in the most beautiful blue and white sofa! Our clients wanted something that would hold up well, provide enough seating, but yet was comfortable enough for a Sunday nap! These woven swivel chairs, allow for people to recline and chat with others, no matter where they are at in the room.
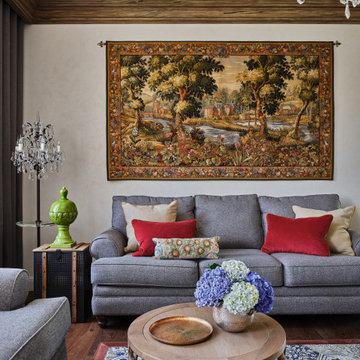
Плитка из старинных кирпичей от компании BRICKTILES в отделке пола подчеркивает атмосферу итальянского стиля. Автор проекта Ольга Исаева STUDIO36.
Фото: Евгений Кулибаба
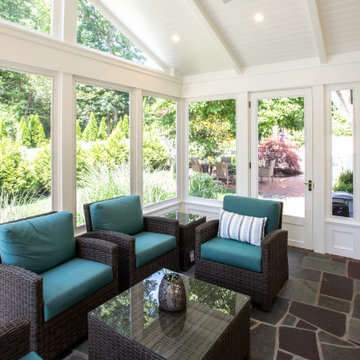
Custom sunroom overlooking a beautiful pool. This space features a custom built in with elegant trim.
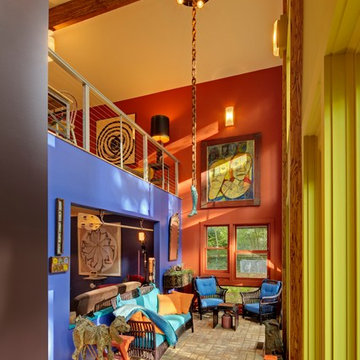
Many of the finishes were reclaimed from the previous home or from local sources. Site placement and thoughtful window selection allow for daylight to stream into the home even on a gray day. This home is LEED Platinum Certified and was built by Meadowlark Design + Build in Ann Arbor, Michigan.
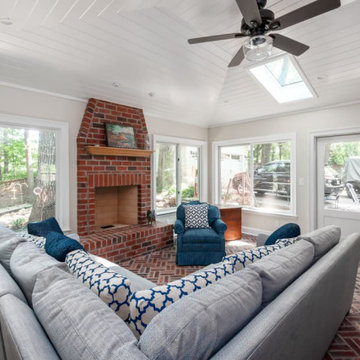
Our clients dreamed of a sunroom that had a lot of natural light and that was open into the main house. A red brick floor and fireplace make this room an extension of the main living area and keeps everything flowing together, like it's always been there.
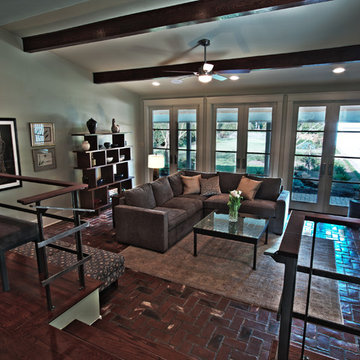
The remodeled den with a new, raised ceiling and larger, modern French doors, features that serve to bring increased light into the room and connect the indoors with the outdoors. A modern, steel railing of minimal design replaced the walls that once divided the former dining room and den.
Visit New Mood Design's "before and after" album on Facebook to see how we transformed this home: http://on.fb.me/xWvRhv
Photography © David Humphreys
Living Design Ideas with Brick Floors
5




