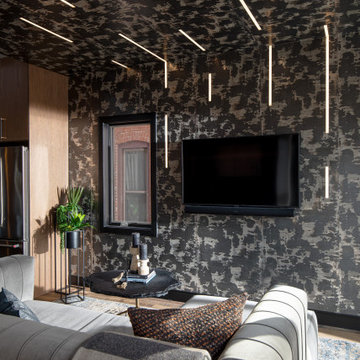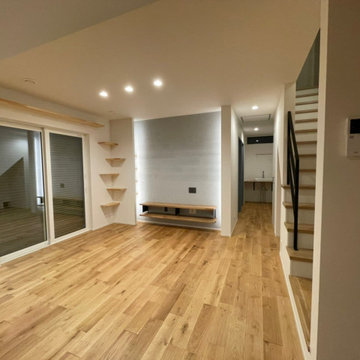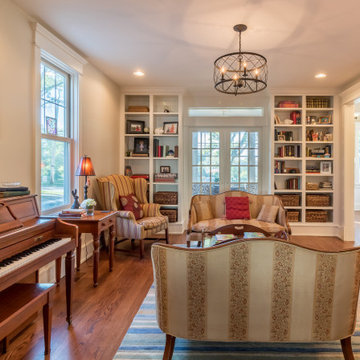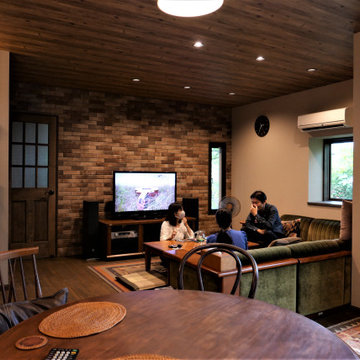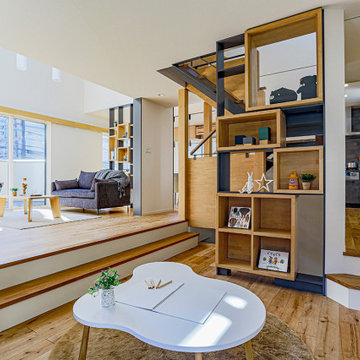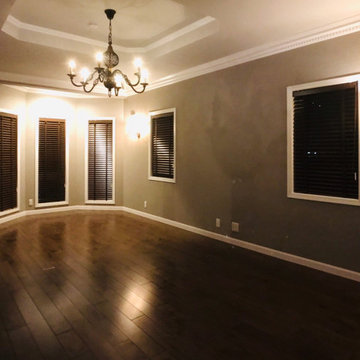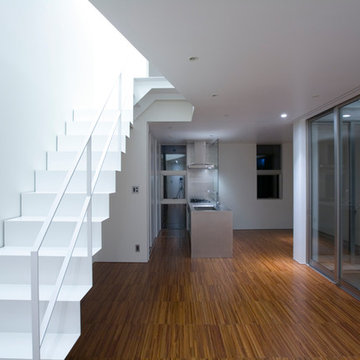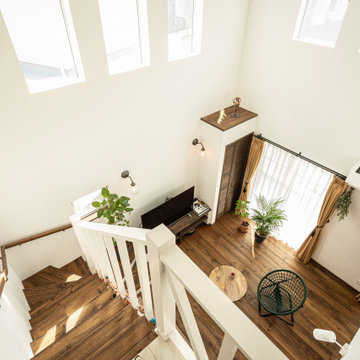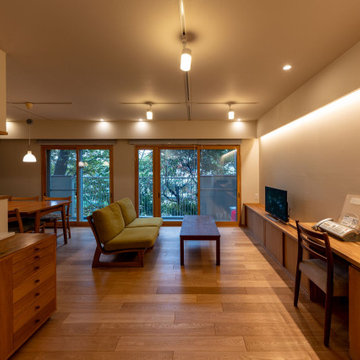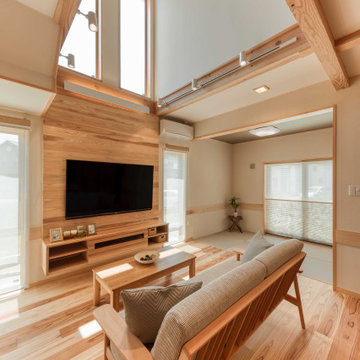Living Design Ideas with Brown Floor and Wallpaper
Refine by:
Budget
Sort by:Popular Today
61 - 80 of 1,547 photos
Item 1 of 3
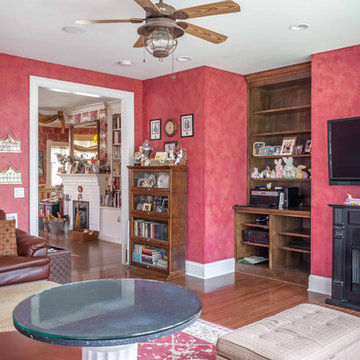
2-story addition to this historic 1894 Princess Anne Victorian. Family room, new full bath, relocated half bath, expanded kitchen and dining room, with Laundry, Master closet and bathroom above. Wrap-around porch with gazebo.
Photos by 12/12 Architects and Robert McKendrick Photography.

This Edwardian living room was lacking enthusiasm and vibrancy and needed to be brought back to life. A lick of paint can make all the difference!
We wanted to bring a rich, deep colour to this room to give it that cosy, warm feeling it was missing while still allowing this room to fit in with the period this home was built in. We also had to go with a colour that matched the light green and gold curtains that were already in the room.
The royal, warm green we chose looks beautiful and makes more of an impact when you walk in. We went for an ivory cream colour on the picture rails and moulding to emphasise the characteristics of this period home and finished the room off with a bright white on the ceiling and above the picture rail to brighten everything up.
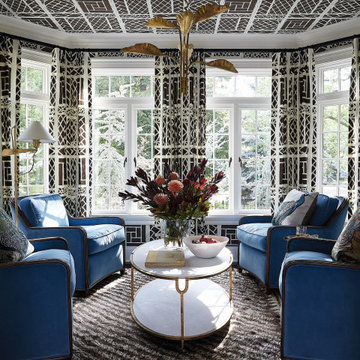
This gorgeous living room features a black and white patterned wallpaper covering the ceiling and walls. The same pattern covers the draperies. Blue accent chairs add a pop of color to the space. The black and white berber rug matches the patterned wallpaper and draperies. Gold accents and a gold chandelier finish off the space.

As in most homes, the family room and kitchen is the hub of the home. Walls and ceiling are papered with a look like grass cloth vinyl, offering just a bit of texture and interest. Flanking custom Kravet sofas provide a comfortable place to talk to the cook! The game table expands for additional players or a large puzzle. The mural depicts the over 50 acres of ponds, rolling hills and two covered bridges built by the home owner.
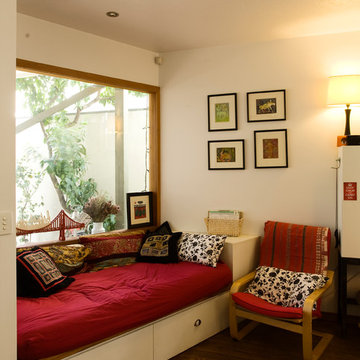
A red daybed lined with cushions is a cosy nook to look out over the garden.
Photographer: Ben Hosking
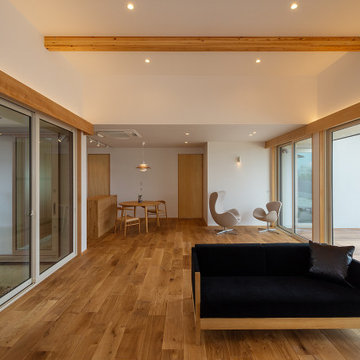
リビングの天井はSE構法の構造梁を「現し」として使用し意匠的にかっこよく仕上げました。
天井を高く設定し南側と北側の両方に大きな開口を設けることでSE構法のメリットを最大限活かした明るく開放的な空間となりました。
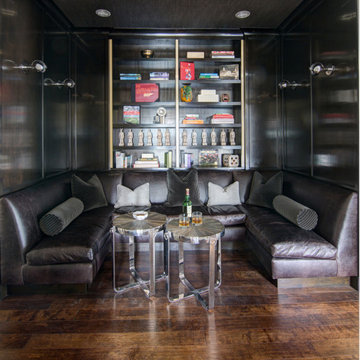
A large walk in storage closet converted into a home bar lounge seating area, complete with a built in u-shaped banquette, wood paneled walls, built in bookcase and mood lighting.
Living Design Ideas with Brown Floor and Wallpaper
4






