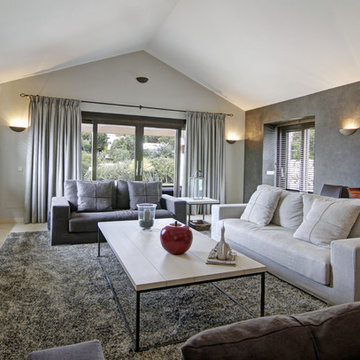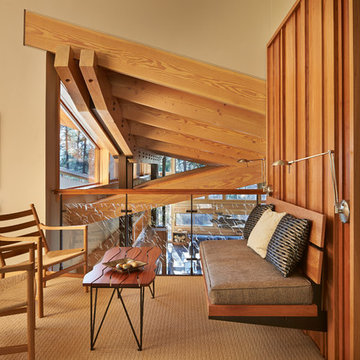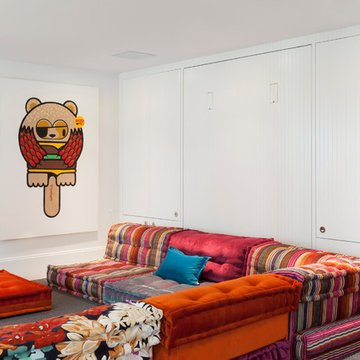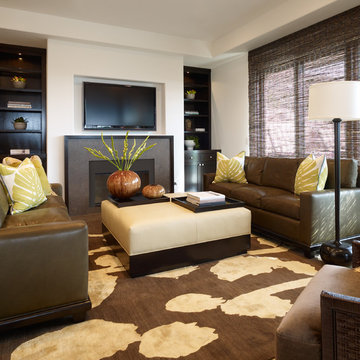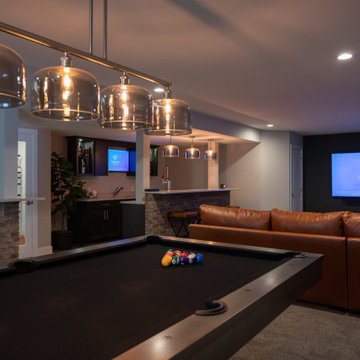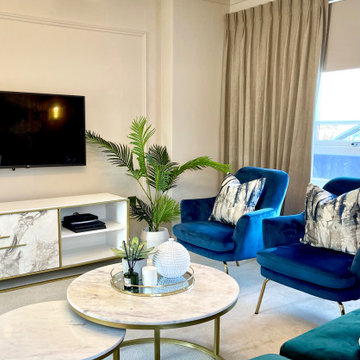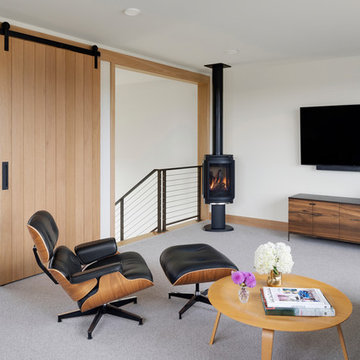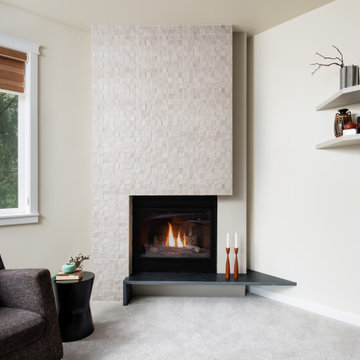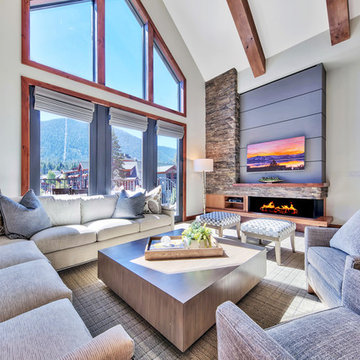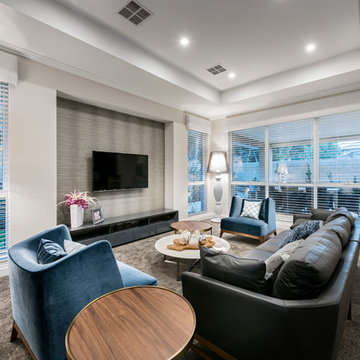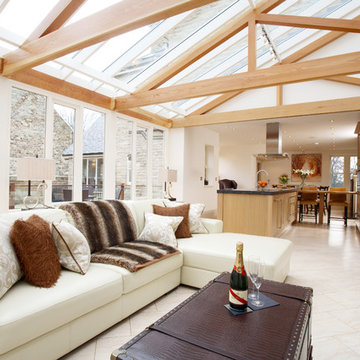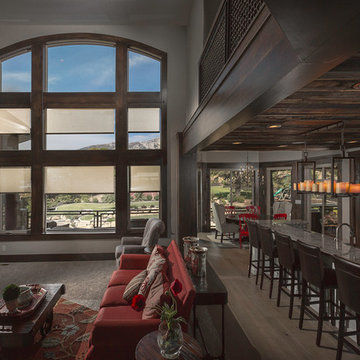Living Design Ideas with Carpet and a Wall-mounted TV
Refine by:
Budget
Sort by:Popular Today
141 - 160 of 12,532 photos
Item 1 of 3
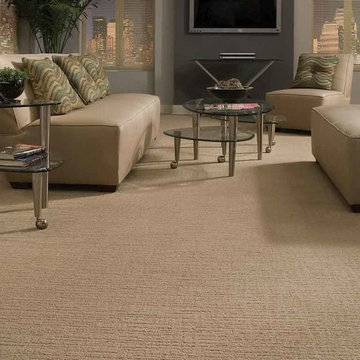
The couple living in this condo wanted more than basic plush carpet but didn't want a pattern that they could become tired of or overwhelm any future design options. So this tone on tone, cut-n-loop designed carpet was the perfect option.
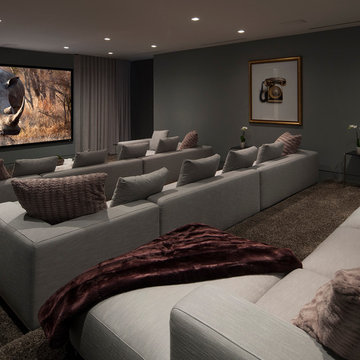
Designer: Paul McClean
Project Type: New Single Family Residence
Location: Los Angeles, CA
Approximate Size: 8,500 sf
Completion Date: 2012
Photographer: Nick Springett & Jim Bartsch
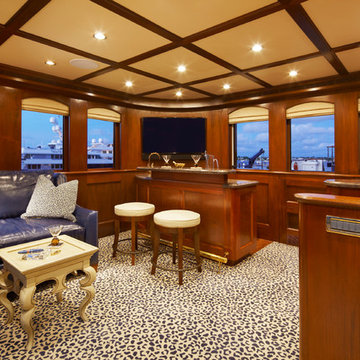
The goal of this project was incorporating a majestic, old world feel while making it feel like a home rather than a yacht. Using lux materials with custom built-ins, woodwork, and furniture to achieve the client's wishes.
Photography by Robert Brantley

The goal for this project was to create a space that felt “beachy” for the Lewis’ who moved from Utah to San Diego last year. These recent retirees needed a casual living room for everyday use and to handle the wear and tear of grandchildren. They also wanted a sophisticated environment to reflect this point in their lives and to have a welcoming atmosphere for guests.
Photos courtesy of Ramon C Purcell
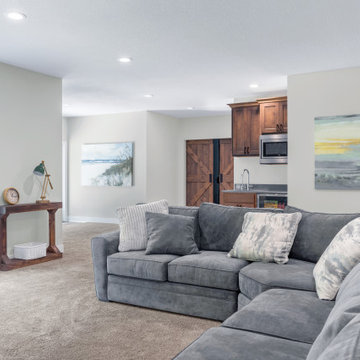
This project in Bayport, Minnesota was a finished basement to include a wet bar, steam shower, home gym and home theater. The cozy room was completed with a stone fireplace.
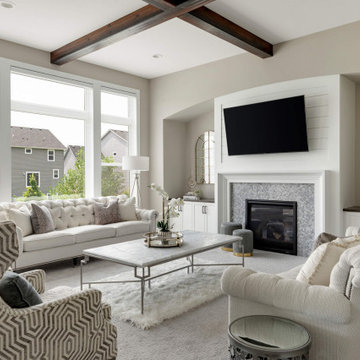
New home construction material selections, custom furniture, accessories, and window coverings by Che Bella Interiors Design + Remodeling, serving the Minneapolis & St. Paul area. Learn more at www.chebellainteriors.com
Photos by Spacecrafting Photography, Inc
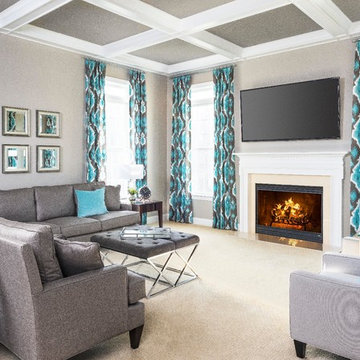
Lynne and Laura took advantage of the architectural features of this tall family room in Olney, MD and designed 2 seating areas to optimize space. They selected a warm gray, teal and taupe color scheme from the bold ikat print fabric used in the stationary drapery panels. They accentuated the ceilings with a deep warm gray. A large warm gray sectional with teal pillows, and with pale gray lounge chairs provide TV watching seating. Dark wing chairs, x-base bench, and accents behind the sectional, and bright pillows and artwork throughout add liveliness.
Living Design Ideas with Carpet and a Wall-mounted TV
8




