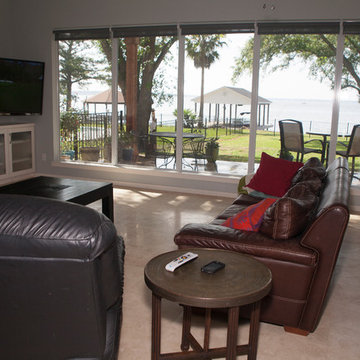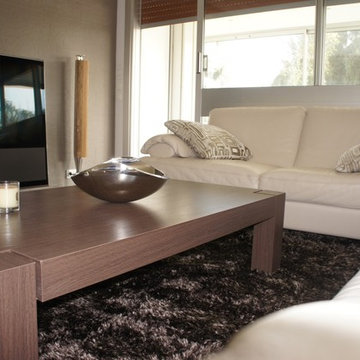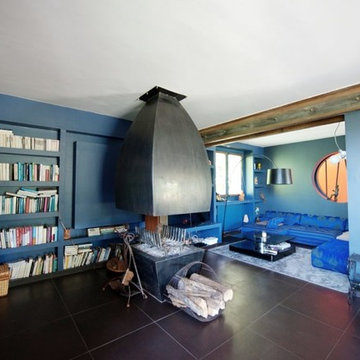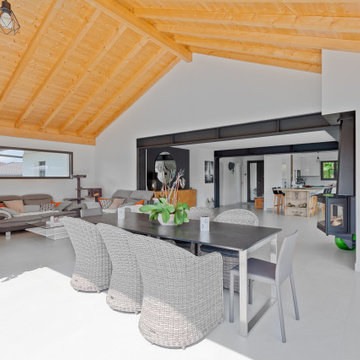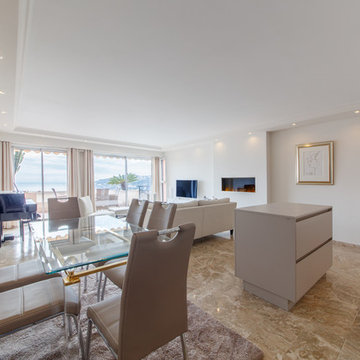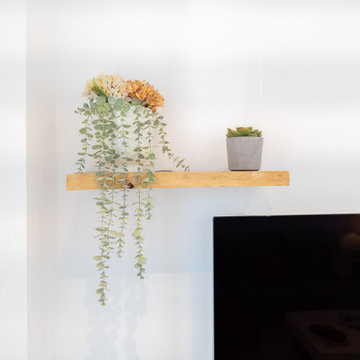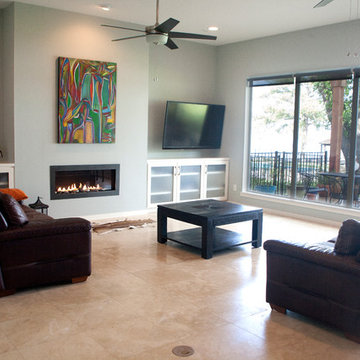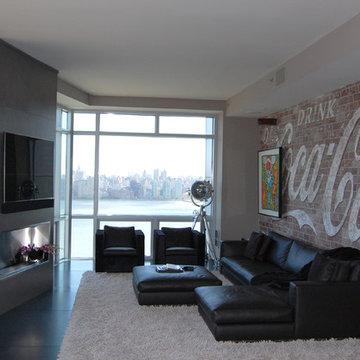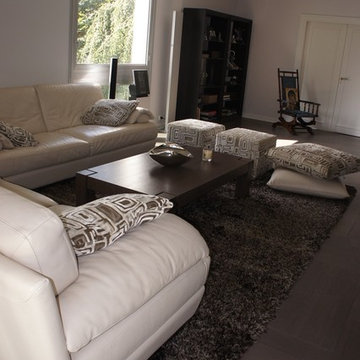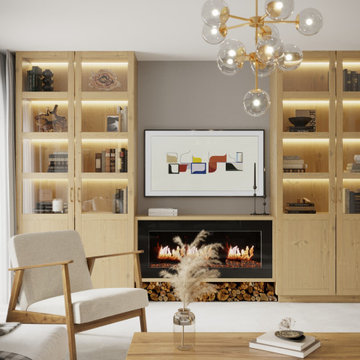Living Design Ideas with Ceramic Floors and a Hanging Fireplace
Refine by:
Budget
Sort by:Popular Today
161 - 180 of 207 photos
Item 1 of 3
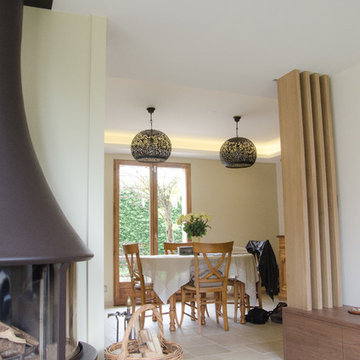
Les espaces sont clairement identifiés, tout en offrant une large ouverture. L'ambiance naturelle propose une certaine douceur dans cet espace cosy.
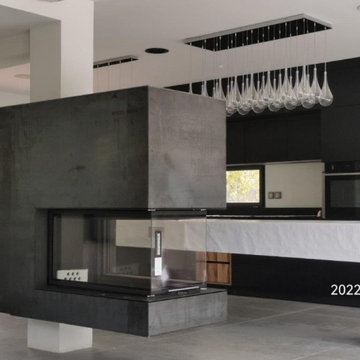
La "Cheminée-Volante" au mitan du grand séjour-cuisine traversant, ouvrant de plain pied sur deux grandes terrasses au Nord et au Sud.
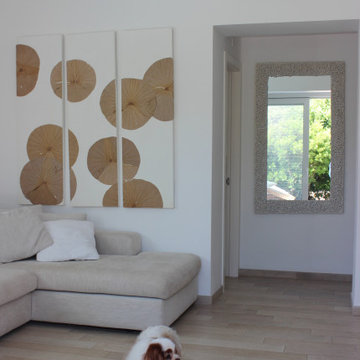
nella zona living il divano angolare in tessuto color sabbia è circondato da pareti finestrate con veneziane interne motorizzate. L'ambiente è luminoso e resta fresco con un sistema di split a scomparsa.
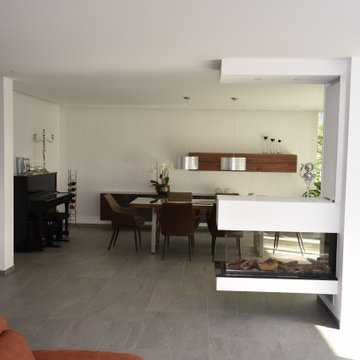
Alt-Bestand: Wohn- und Essbereich getrennt durch einen vorhandenen Kamin mit offener Feuerstelle.
Neu:
Großformatige Fliesen, freischwebender, 3-seitig einsehbarer Gaskamin, neue Decke mit umlaufender
indirekter Beleuchtung und komplett zu öffnenden Glasfalt-Elementen zum Garten.
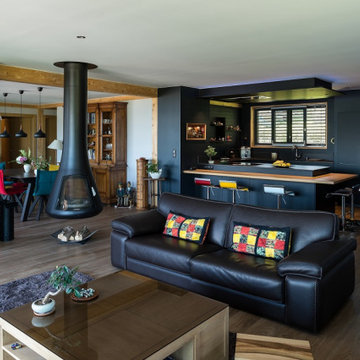
carrelage imitation bois, cheminée suspendu, cuisine noir, mur blanc, menuiserie alu.
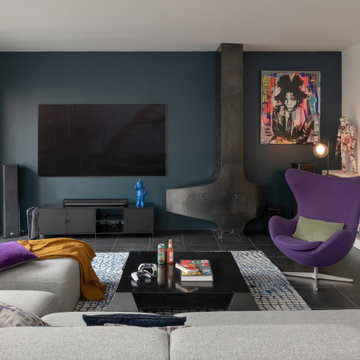
Autour de la cheminée existante en métal brut, fond bleu profond pour mettre en scène les œuvres d'art et de design
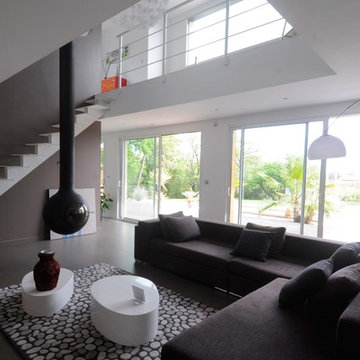
Salon ouvert sur mezzanine, avec cheminée suspendue de chez Focus.
Escalier réalisé sur mesure en acier blanc mat.
©Samuel Fricaud
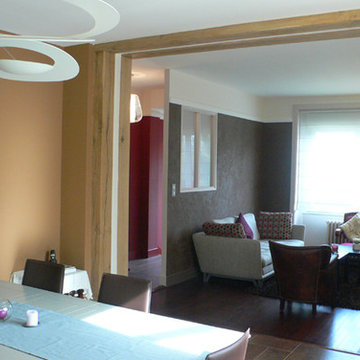
Des beiges et bruns rosés, du bronze et rouge sombre aux murs…une peinture décorative
brun d’aspect sablé irisé aux nuances changeantes…du chêne sablé…un revêtement mural
précieux alliant textile et reflets métalliques…au sol un grès aux multiples nuances de brun
posé en opus romain allié au parquet d’origine rénové
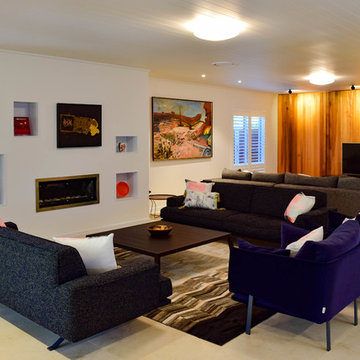
Shot out towards the dual purpose living room. displays open plan of the large combined living area. the T.V is backed by a stunning interior timber cladded feature wall and built in fireplace with stainless steel surrounds compliment the timber lined roof.
Photo: Joshua Goode
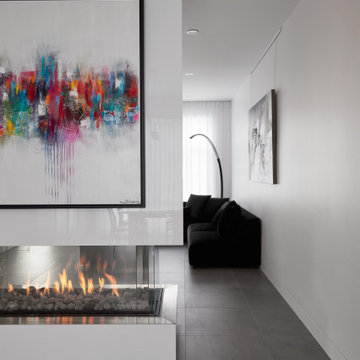
Detail of the all glass fireplace and the minimalistic space that enhances the art work suspended from the ceiling. All the baseboards are flush with the walls, creating pure lines on all walls.
Living Design Ideas with Ceramic Floors and a Hanging Fireplace
9




