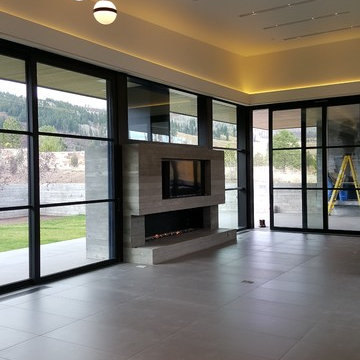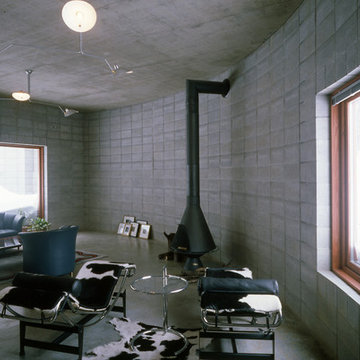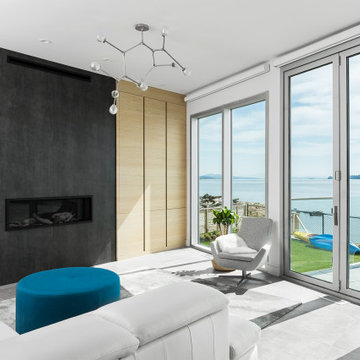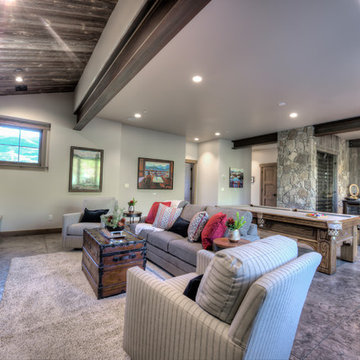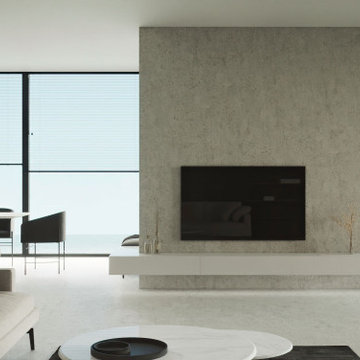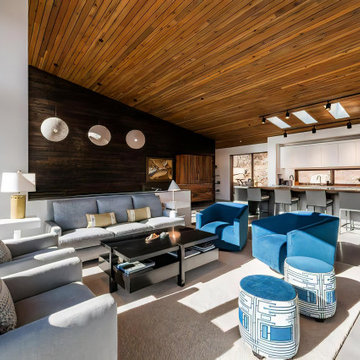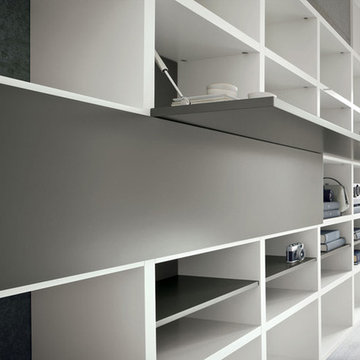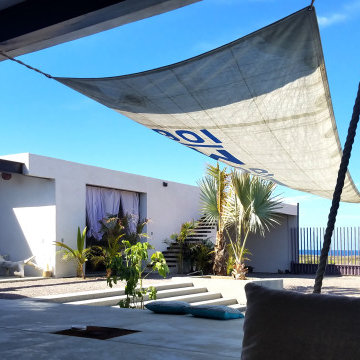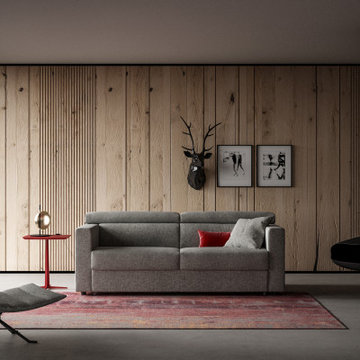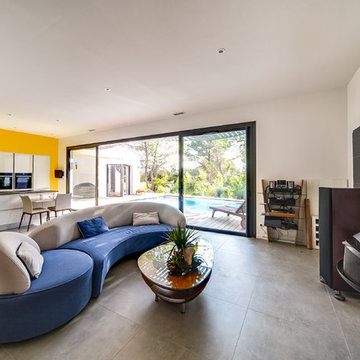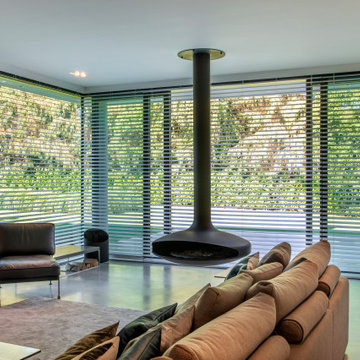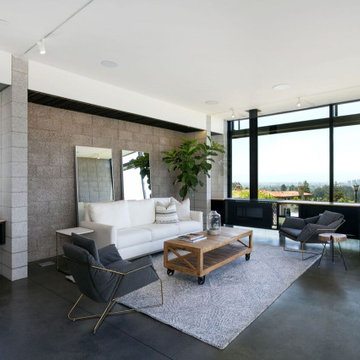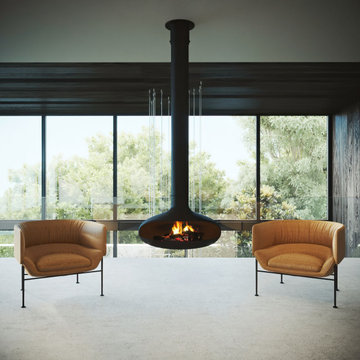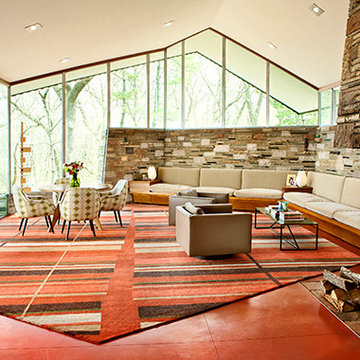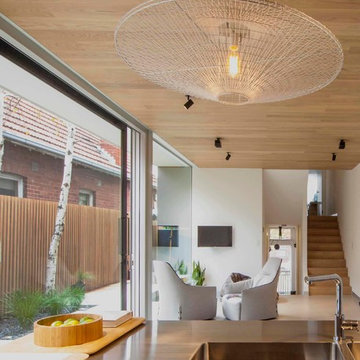Living Design Ideas with Concrete Floors and a Hanging Fireplace
Refine by:
Budget
Sort by:Popular Today
161 - 180 of 366 photos
Item 1 of 3
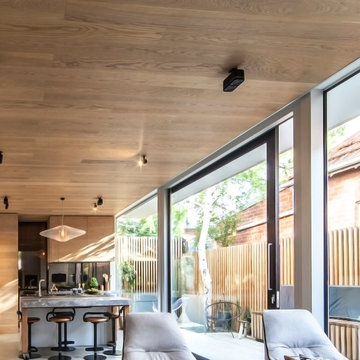
super photography. Architecture Award 2014. Also Highly Commended in the TIDA Kitchen Design Awards 2015!!
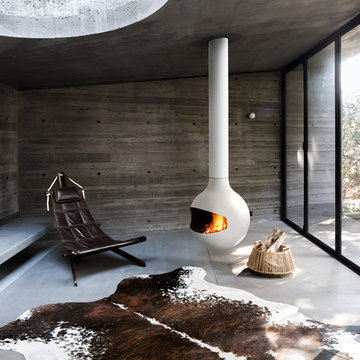
BATHYSCAFOCUS
CHEMINÉE CENTRALE CONTEMPORAINE AU FOYER SUSPENDU
Raisonnable sans être pesant, attentif sans être indiscret, le Bathyscafocus, d’encombrement restreint, est un invité serein, chaleureux et loyal.
L’ouverture généreuse du foyer permet aux amoureux du feu d’avoir une relation directe et des conversations sans fin avec les flammes.
Le Bathyscafocus n’est pas vraiment une cheminée, c’est une récompense.
CENTRAL, SUSPENDED, ROTATING FIREPLACE
The perfection of geometry allied with the purity of fire ...
With a nod towards the sea, this round, compact fireplace is a serene, discreet yet warm presence, pivoting so the fire can be turned to any point in the room. The model also comes in a porthole version with a closed hearth, which provides excellent thermal efficiency.
The Bathyscafocus, more a reward than a fireplace, is a perfect balance between style and technology.
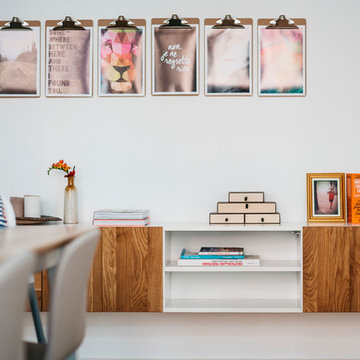
Auch bei der Einrichtung des Wohnzimmers fertigten wir individuell: Angelehnt an das zeitgenössische Design unseres Sideboards Varna wurde hier ein Hänge-Sideboard realisiert.
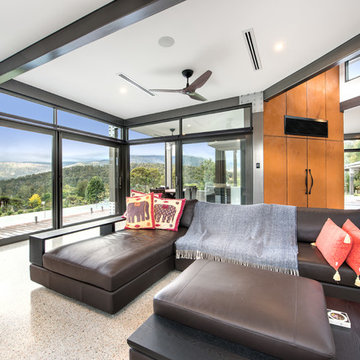
The distinctive design is reflective of the corner block position and the need for the prevailing views. A steel portal frame allowed the build to progress quickly once the excavations and slab was prepared. An important component was the large commercial windows and connection details were vital along with the fixings of the striking Corten cladding. Given the feature Porte Cochere, Entry Bridge, main deck and horizon pool, the external design was to feature exceptional timber work, stone and other natural materials to blend into the landscape. Internally, the first amongst many eye grabbing features is the polished concrete floor. This then moves through to magnificent open kitchen with its sleek design utilising space and allowing for functionality. Floor to ceiling double glazed windows along with clerestory highlight glazing accentuates the openness via outstanding natural light. Appointments to ensuite, bathrooms and powder rooms mean that expansive bedrooms are serviced to the highest quality. The integration of all these features means that from all areas of the home, the exceptional outdoor locales are experienced on every level
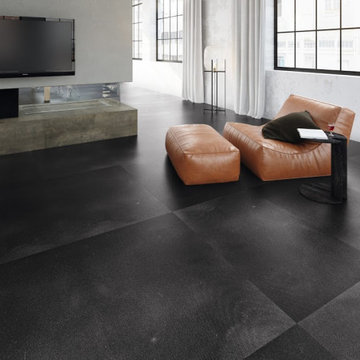
Spacious living area with Easyfit Concrete sticky stone flooring.
Concrete Sticky Stone enables you to have the beauty of real stone with the benefits of a lightweight veneer. Each flexible concrete sheet is only 4mm thick, hard wearing and cushioning. Large format or in plank or tile format. With all-round bevel or sharp-edged. The material is flame-retardant with a valid fire protection certificate, ensuring it can be used in commercial projects.
Living Design Ideas with Concrete Floors and a Hanging Fireplace
9




