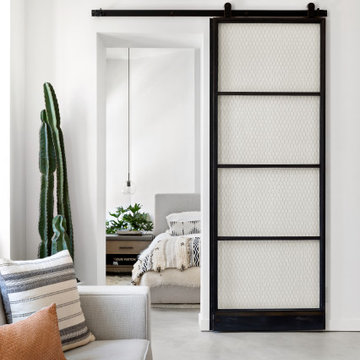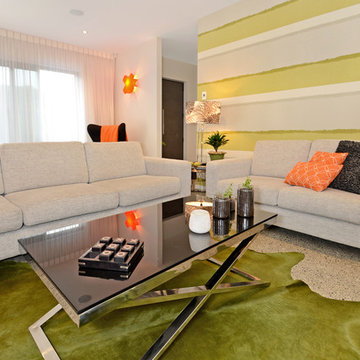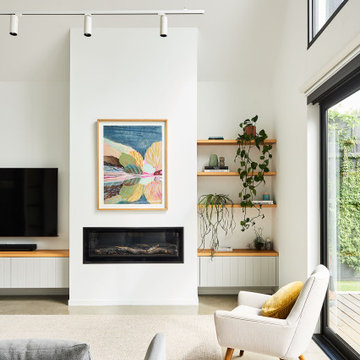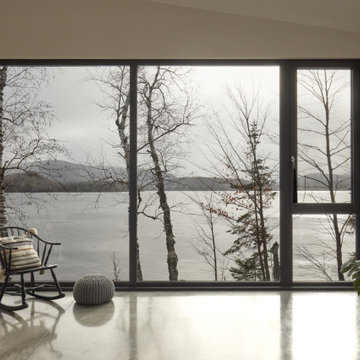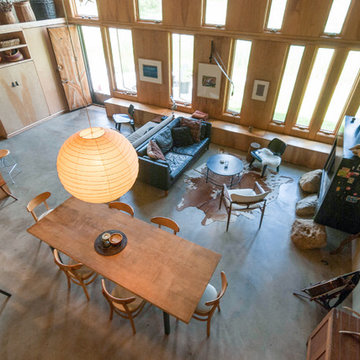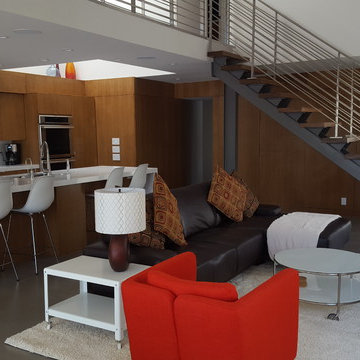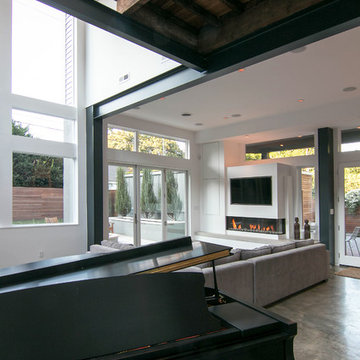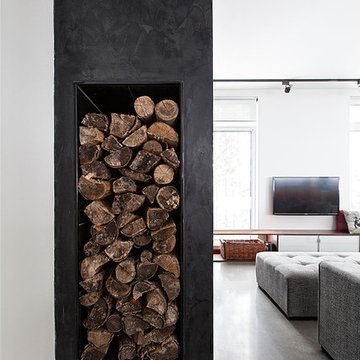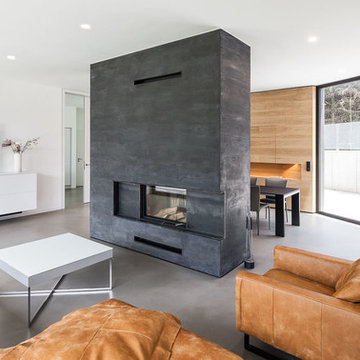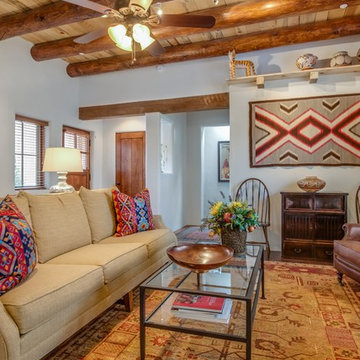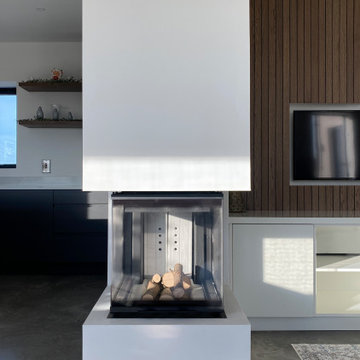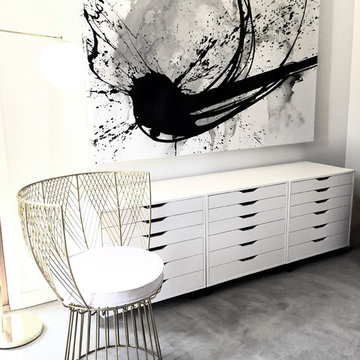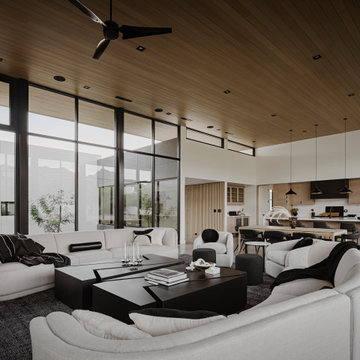Living Design Ideas with Concrete Floors and a Plaster Fireplace Surround
Refine by:
Budget
Sort by:Popular Today
121 - 140 of 784 photos
Item 1 of 3
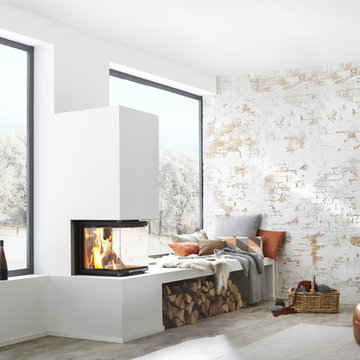
Nennheizleistung 8 kW
Ein klarer definierter, geometrischer Kaminkörper, der in jedem Raum zum Blickfang wird. Der BSK 10 läßt sich perfekt in den Wohnraum integrieren und bietet vollen Feuergenuss.
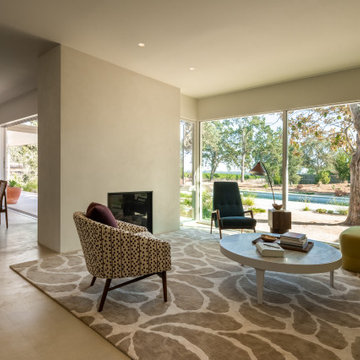
part of existing covered patio co-opted to create a more defined living room within the open concept.
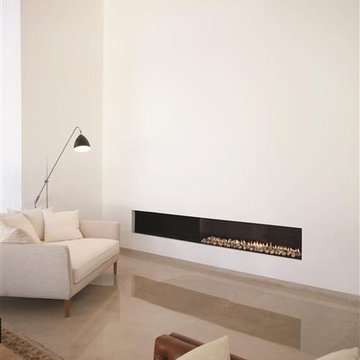
With the largest selection of fireplace products in North America, Ortal offers the latest in contemporary styling along with high-end efficiency and cutting-edge safety features for peace of mind. The Ortal Clear 150 Fireplace is perfect for smaller spaces and blends well into any contemporary décor. Call today for current prices.

The original ceiling, comprised of exposed wood deck and beams, was revealed after being concealed by a flat ceiling for many years. The beams and decking were bead blasted and refinished (the original finish being damaged by multiple layers of paint); the intact ceiling of another nearby Evans' home was used to confirm the stain color and technique.
Architect: Gene Kniaz, Spiral Architects
General Contractor: Linthicum Custom Builders
Photo: Maureen Ryan Photography
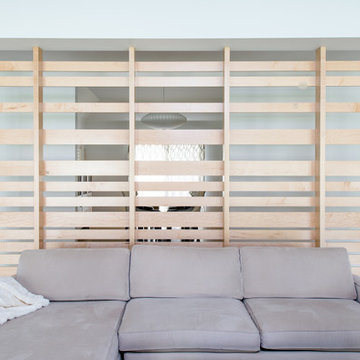
A custom maple slatted wall creates a sense of enclosure at the new great room, while still allowing for continuity and light at the living and dining areas.
photo by Jimmy Cheng Photography
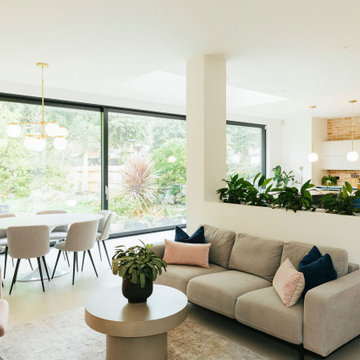
We created a dark blue panelled feature wall which creates cohesion through the room by linking it with the dark blue kitchen cabinets and it also helps to zone this space to give it its own identity, separate from the kitchen and dining spaces.
This also helps to hide the TV which is less obvious against a dark backdrop than a clean white wall.
Living Design Ideas with Concrete Floors and a Plaster Fireplace Surround
7




