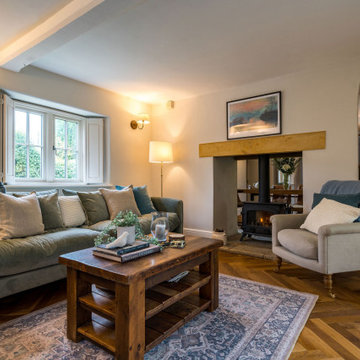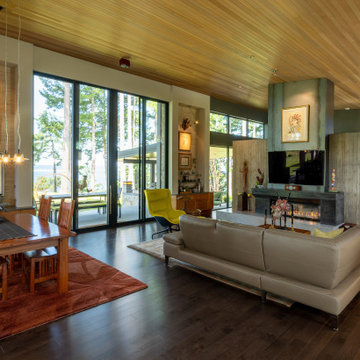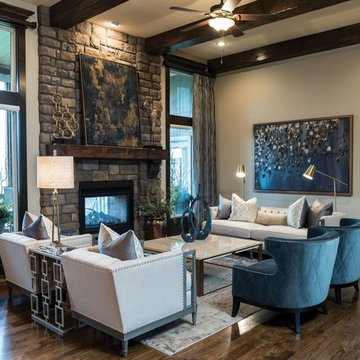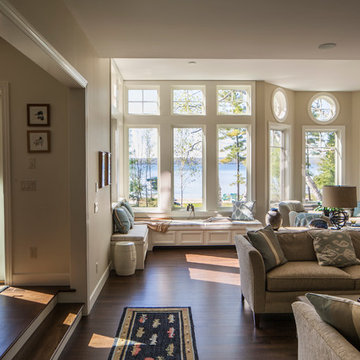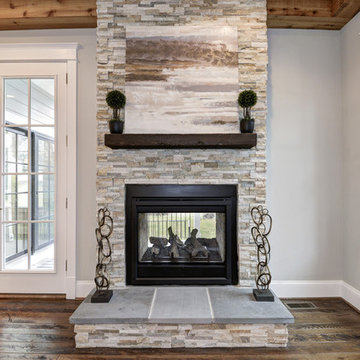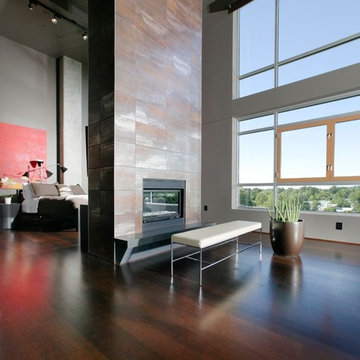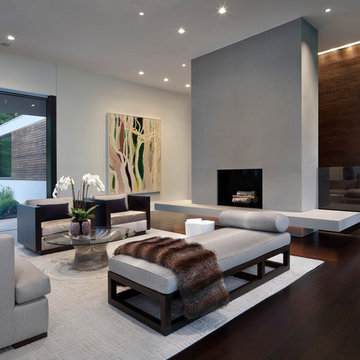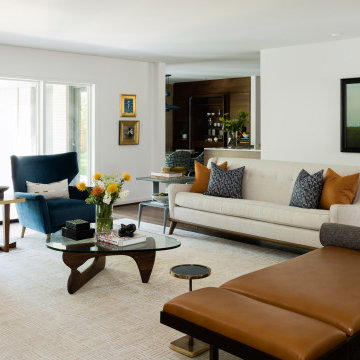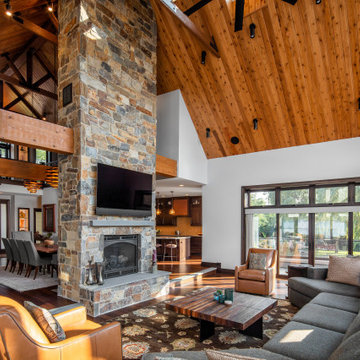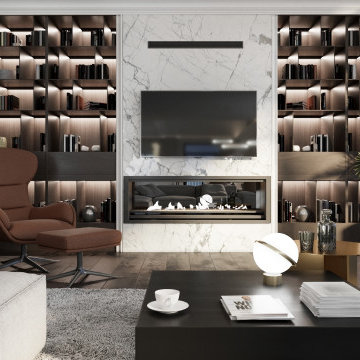Living Design Ideas with Dark Hardwood Floors and a Two-sided Fireplace
Refine by:
Budget
Sort by:Popular Today
141 - 160 of 2,746 photos
Item 1 of 3
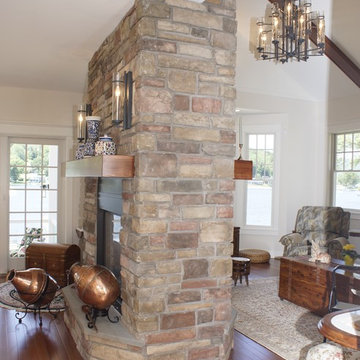
Open family room, designed for relaxing while the enjoying the company of family and friends.
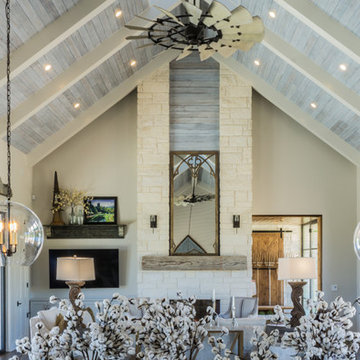
The Vineyard Farmhouse in the Peninsula at Rough Hollow. This 2017 Greater Austin Parade Home was designed and built by Jenkins Custom Homes. Cedar Siding and the Pine for the soffits and ceilings was provided by TimberTown.
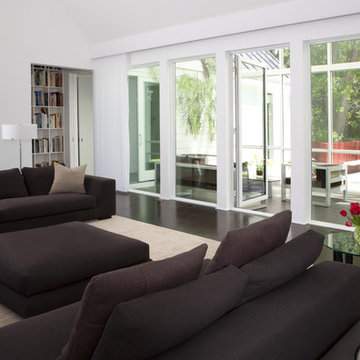
Featured in Home & Design Magazine, this Chevy Chase home was inspired by Hugh Newell Jacobsen and built/designed by Anthony Wilder's team of architects and designers.

The entry herringbone floor pattern leads way to a wine room that becomes the jewel of the home with a viewing window from the dining room that displays a wine collection on a floating stone counter lit by Metro Lighting. The hub of the home includes the kitchen with midnight blue & white custom cabinets by Beck Allen Cabinetry, a quaint banquette & an artful La Cornue range that are all highlighted with brass hardware. The kitchen connects to the living space with a cascading see-through fireplace that is surfaced with an undulating textural tile.
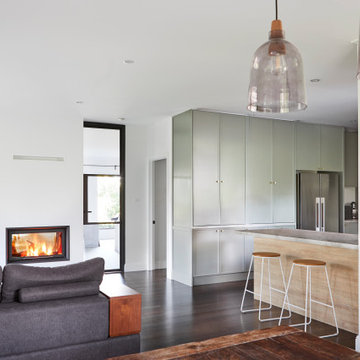
This 90's home received a complete transformation. A renovation on a tight timeframe meant we used our designer tricks to create a home that looks and feels completely different while keeping construction to a bare minimum. This beautiful Dulux 'Currency Creek' kitchen was custom made to fit the original kitchen layout. Opening the space up by adding glass steel framed doors and a double sided Mt Blanc fireplace allowed natural light to flood through.
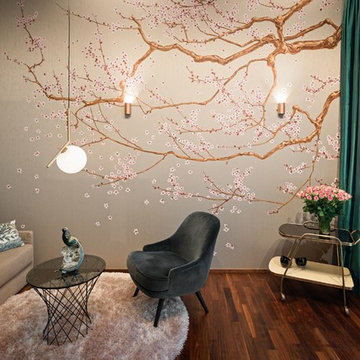
A touch of asia. Die Liebe der Kundin zu Asien spiegelt sich in der handbemalten Seidentapete mit Kirschbütenmotiv wieder.
Der Clou dieses Zimmers: Das Sofa verschwindet bei Bedarf unter einem großen Schrankbett und verwandelt so das Zimmer in ein komfortables Schlafzimmer für Gäste.
Penthouse-Fuenf_Morgen, Interior Design eines luxuriösen Penthouses in Berlin Dahlem A touch of asia. Gästezimmer mit geräumigem Schrankbett. Blickfänger: Seidentapete mit Kirschbütenmotiv, handbemalt. Schrankbett und Couch: Pozzi Divani. Sessel und Bestelltisch: Walter Knoll. Pedellampe: flos. Wandlampen: Wever & Ducre. Gardinen Indes Fuggerhaus, Saum & Viebahn. Vinatage Teewagen und Porzellanvogel: Kiez Kabinett.
Fotos: Adrian Schulz Architekturfotografiekiez kabintett
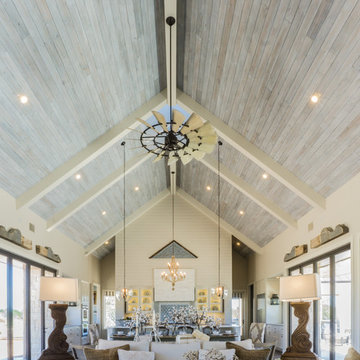
The Vineyard Farmhouse in the Peninsula at Rough Hollow. This 2017 Greater Austin Parade Home was designed and built by Jenkins Custom Homes. Cedar Siding and the Pine for the soffits and ceilings was provided by TimberTown.
Living Design Ideas with Dark Hardwood Floors and a Two-sided Fireplace
8




