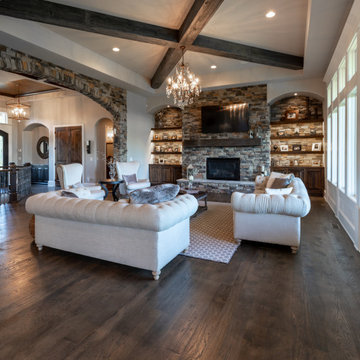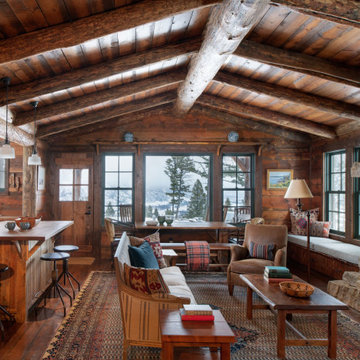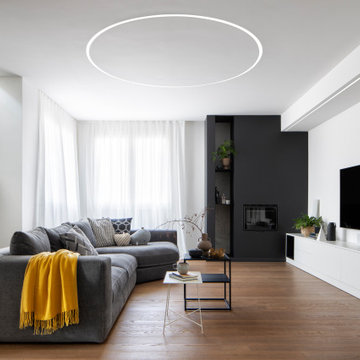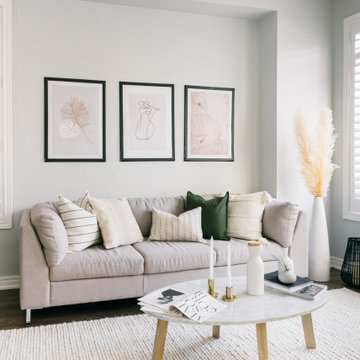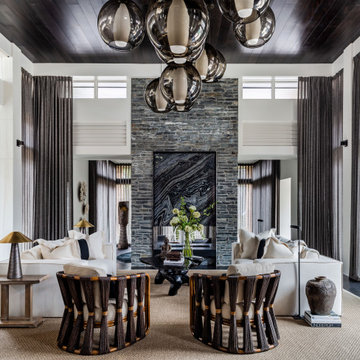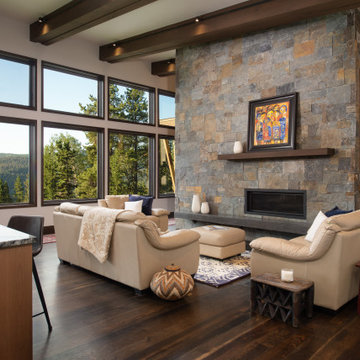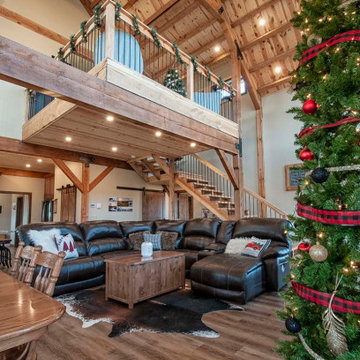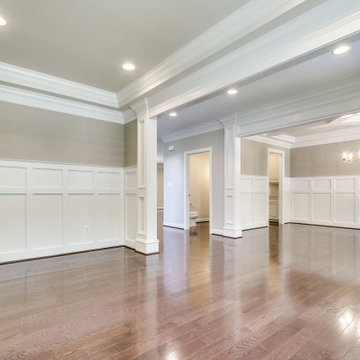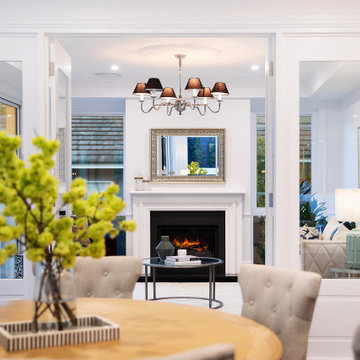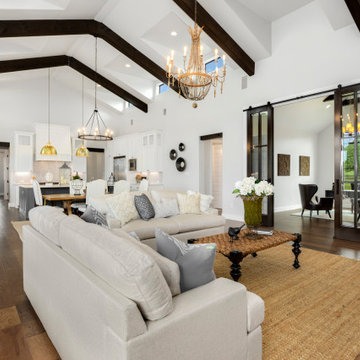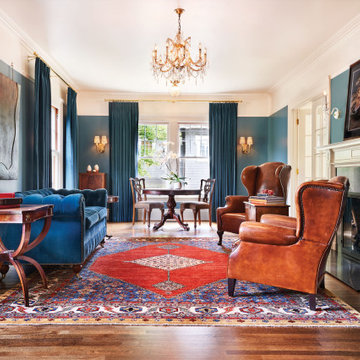Living Design Ideas with Dark Hardwood Floors and Concrete Floors
Refine by:
Budget
Sort by:Popular Today
181 - 200 of 139,130 photos
Item 1 of 3
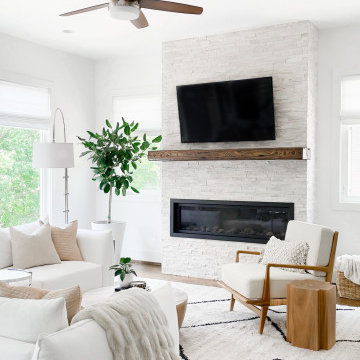
Shop My Design here: https://designbychristinaperry.com/white-bridge-living-kitchen-dining/
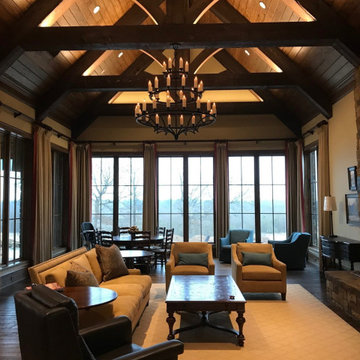
Interior view, Great Room ||| We were involved with many aspects of this newly constructed 9,800 sq ft (under roof) home, including: comprehensive construction documents; interior details, drawings and specifications; custom power & lighting; site planning; client & builder communications. ||| Home and interior design by: Harry J Crouse Design Inc ||| Photo by: Harry Crouse

A large four seasons room with a custom-crafted, vaulted round ceiling finished with wood paneling
Photo by Ashley Avila Photography

A stair tower provides a focus form the main floor hallway. 22 foot high glass walls wrap the stairs which also open to a two story family room. A wide fireplace wall is flanked by recessed art niches.
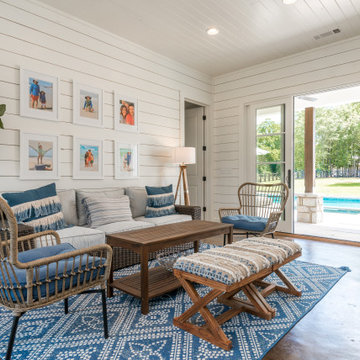
Sunroom that leads to the rear covered porch, hot tub, and pool. View plan: https://www.thehousedesigners.com/plan/ford-creek-2037/
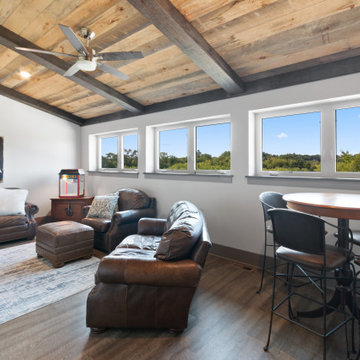
This 2,500 square-foot home, combines the an industrial-meets-contemporary gives its owners the perfect place to enjoy their rustic 30- acre property. Its multi-level rectangular shape is covered with corrugated red, black, and gray metal, which is low-maintenance and adds to the industrial feel.
Encased in the metal exterior, are three bedrooms, two bathrooms, a state-of-the-art kitchen, and an aging-in-place suite that is made for the in-laws. This home also boasts two garage doors that open up to a sunroom that brings our clients close nature in the comfort of their own home.
The flooring is polished concrete and the fireplaces are metal. Still, a warm aesthetic abounds with mixed textures of hand-scraped woodwork and quartz and spectacular granite counters. Clean, straight lines, rows of windows, soaring ceilings, and sleek design elements form a one-of-a-kind, 2,500 square-foot home
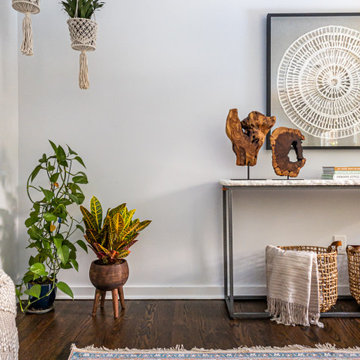
This project design was all about that zen, well-traveled lifestyle. We softened chunky, farmhouse furniture pieces with down-to-earth boho details and layered textures. We stayed within an earthy color palette with hints of cool blue to keep it calming and added lots of soft, natural textures. Most of the final elements we chose feature natural materials with hand-crafted details such as wood, raw marble, leather, cotton, terracotta, clay, glass, etc. Lush plants and handmade planters are also an accent in this room and serve as an elevated feminine counterpoint to the masculine lines of the furniture. The macrame hanging planters add height and visual interest to the corner of the room.
Living Design Ideas with Dark Hardwood Floors and Concrete Floors
10




