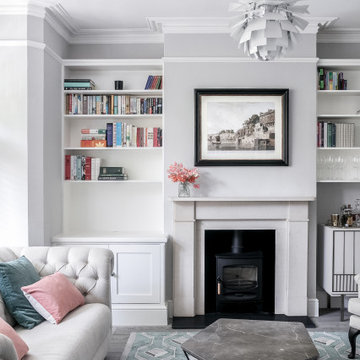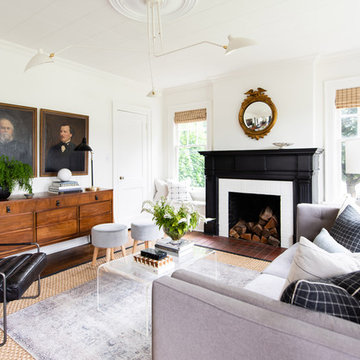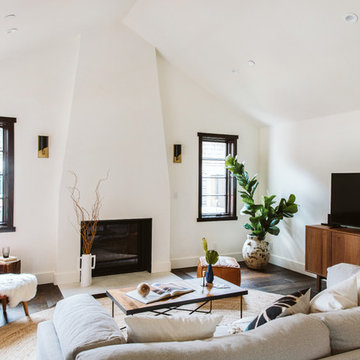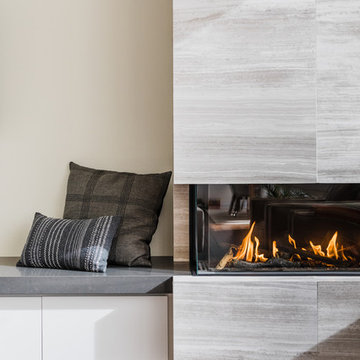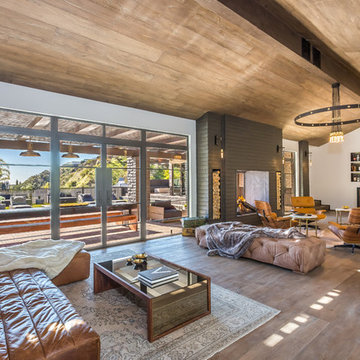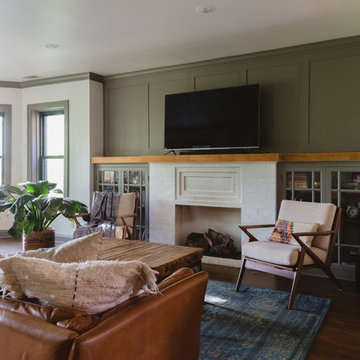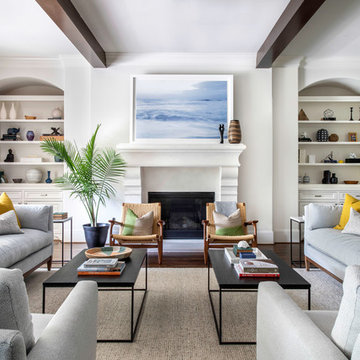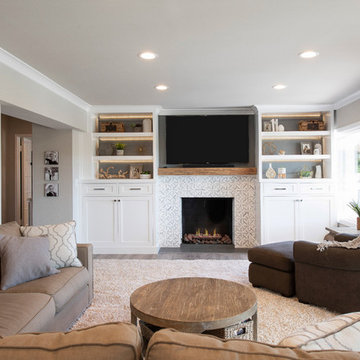Living Design Ideas with Dark Hardwood Floors and Marble Floors
Refine by:
Budget
Sort by:Popular Today
161 - 180 of 127,075 photos
Item 1 of 3

We designed this kitchen using Plain & Fancy custom cabinetry with natural walnut and white pain finishes. The extra large island includes the sink and marble countertops. The matching marble backsplash features hidden spice shelves behind a mobile layer of solid marble. The cabinet style and molding details were selected to feel true to a traditional home in Greenwich, CT. In the adjacent living room, the built-in white cabinetry showcases matching walnut backs to tie in with the kitchen. The pantry encompasses space for a bar and small desk area. The light blue laundry room has a magnetized hanger for hang-drying clothes and a folding station. Downstairs, the bar kitchen is designed in blue Ultracraft cabinetry and creates a space for drinks and entertaining by the pool table. This was a full-house project that touched on all aspects of the ways the homeowners live in the space.

Remodel of family room with new fireplace stone, custom mantle, painting recessed ceiling panels white and re staining beams, new wall paint and remodel of existing wall shelves.

Photography: Dustin Halleck,
Home Builder: Middlefork Development, LLC,
Architect: Burns + Beyerl Architects

Living room with fireplace, built-in shelves, and furniture.
Photographer: Rob Karosis

Here’s an example of a TV project for one of our many satisfied clients that just moved into a new Perry Home located at River Rock Ranch area located in Boerne, TX that wanted a stylish TV wall mount installation of their 65 inch Samsung HDTV above fireplace.
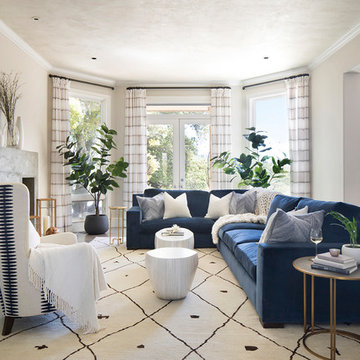
The formal living room in his house, with tall ceilings and a light, easy feel to it. The deep blue velvet couch grounds the eye and ties in the vast outside views. With a plush rug to keep it cozy and fiddle leaf fig trees to give it that extra touch of life. A great place to cuddle up with the family by the stunning concrete fireplace.
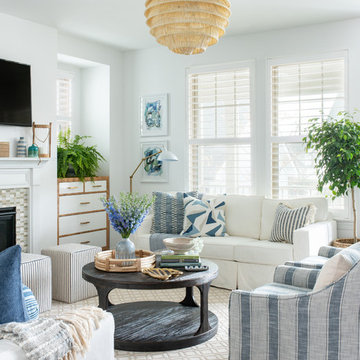
An expansive living room called for substantial seating that would also be kid-friendly so we gladly accepted the challenge. These slipcovered sofas and darling striped swivels are life-proof and leave plenty of room for crawling on the floor or playing legos. Yet, impeccable style is also achieved, by Mary Hannah Interiors.
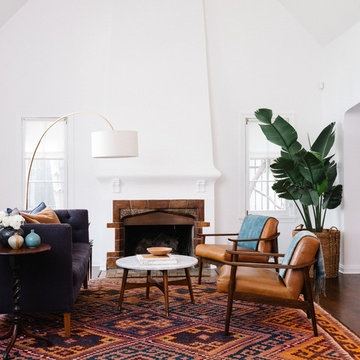
Renovation of 1920's historic home in the heart of Hancock Park. Architectural remodel to re-configured the downstairs floor plan, allowing for an expanded kitchen and family room. California comfort meets the formal living room with vaulted ceiling and restored original fireplace.
Living Design Ideas with Dark Hardwood Floors and Marble Floors
9




