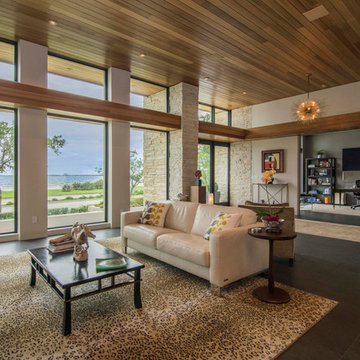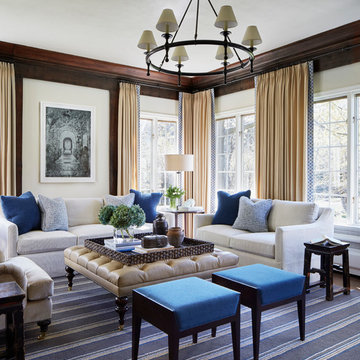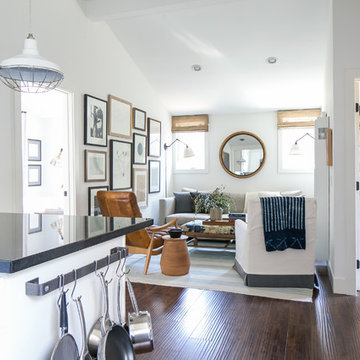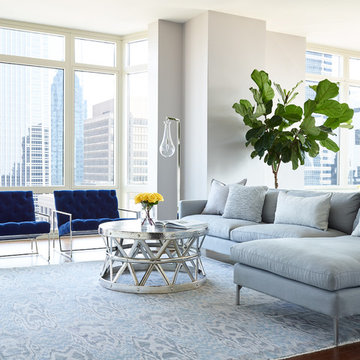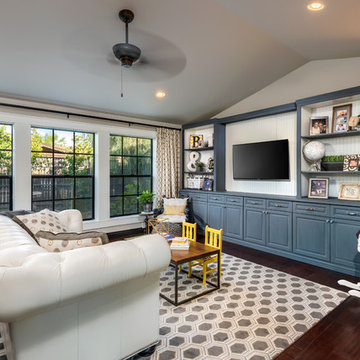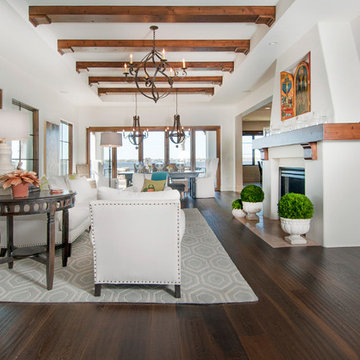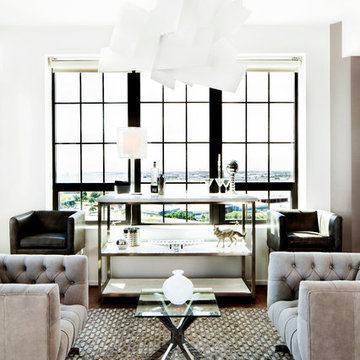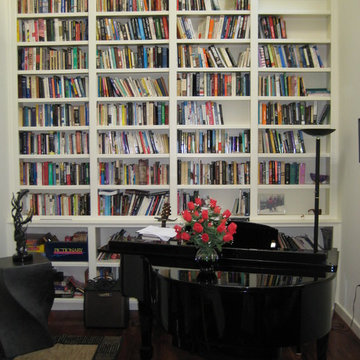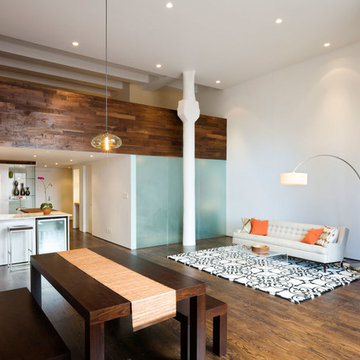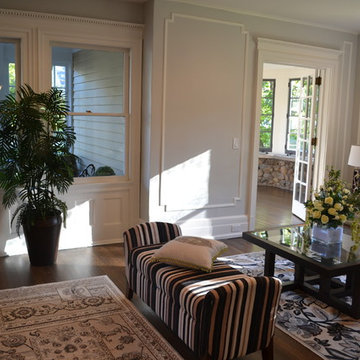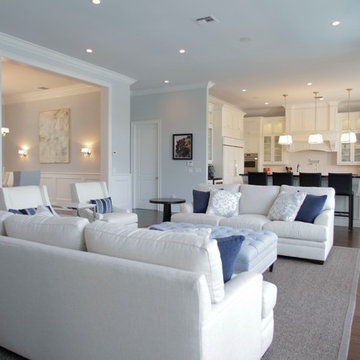Living Design Ideas with Dark Hardwood Floors and No Fireplace
Refine by:
Budget
Sort by:Popular Today
121 - 140 of 18,804 photos
Item 1 of 3
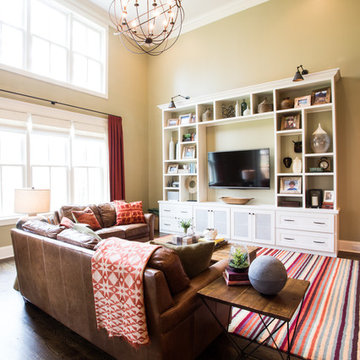
Transitional family room with dark wood flooring paired with brown leather sectional and white built-in medial wall that offers plenty of storage.
Photography by Andrea Behrends
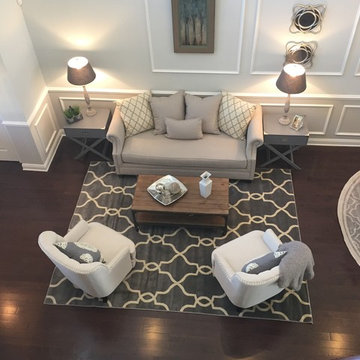
This model home was designed as a package including moulding, designer selected paint pallet and window treatments. The living room/dining room area is furnished to highlight the trim package and gray walls which creates a designated space for the artwork & mirrors. The Moroccan trellis patterned carpets integrate the living space.
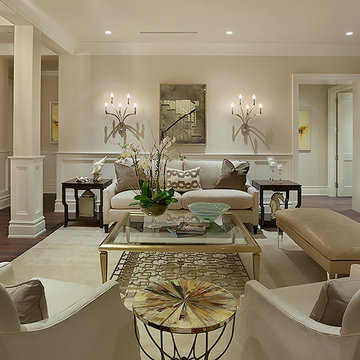
Neutral, formal model living room with dramatic wall sconces, transitional furniture and pool views.
Photography by ibi Designs
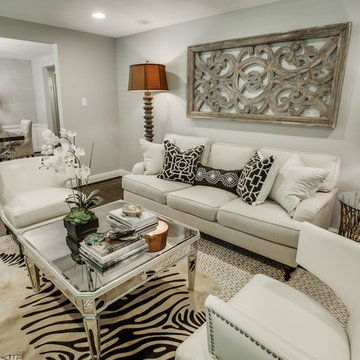
design by Pulp Design Studios | http://pulpdesignstudios.com/
Pulp Design Studios helped a young couple achieve a layered, collected and complete look for their starter home while working within a specified budget. Pulp updated the spaces by mixing existing traditional furniture with new transitional pieces and reupholstering key pieces with new bold and modern fabric. The completed home is bright and youthful, but still sophisticated.
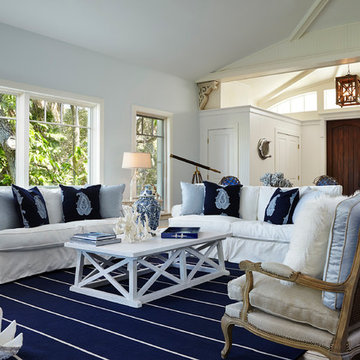
"Cottage Beach Style,
Cozy Coastal Beach House...casual elegance...beach cottage...beach style...coastal cottage...coastal decor...coastal home....whitewashed coffee table...slipcovered furniture...navy blue and white beach decor".
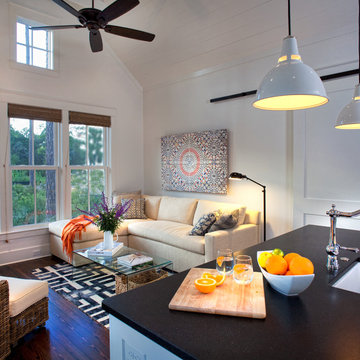
Our goal on this project was to create a live-able and open feeling space in a 690 square foot modern farmhouse. We planned for an open feeling space by installing tall windows and doors, utilizing pocket doors and building a vaulted ceiling. An efficient layout with hidden kitchen appliances and a concealed laundry space, built in tv and work desk, carefully selected furniture pieces and a bright and white colour palette combine to make this tiny house feel like a home. We achieved our goal of building a functionally beautiful space where we comfortably host a few friends and spend time together as a family.
John McManus
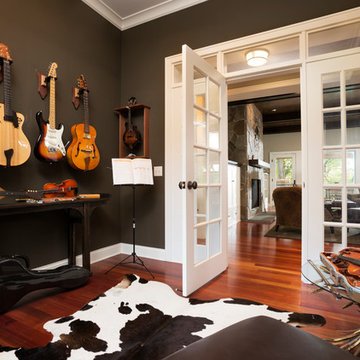
Builder & Interior Selections: Kyle Hunt & Partners, Architect: Sharratt Design Company, Landscape Design: Yardscapes, Photography by James Kruger, LandMark Photography
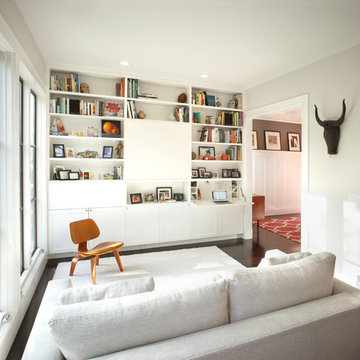
The entertainment center includes two fold-down secretaries for his and her desks, file cabinets and an enclosed printer area. Even the TV is disguised behind a sliding door for a clean look when it's not in use.
Photography: Brian Mahany

This Neo-prairie style home with its wide overhangs and well shaded bands of glass combines the openness of an island getaway with a “C – shaped” floor plan that gives the owners much needed privacy on a 78’ wide hillside lot. Photos by James Bruce and Merrick Ales.
Living Design Ideas with Dark Hardwood Floors and No Fireplace
7




