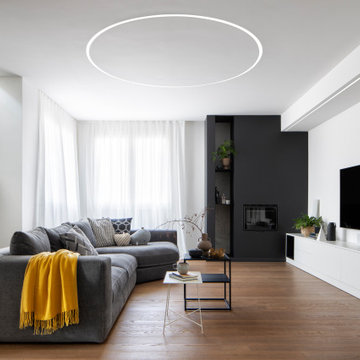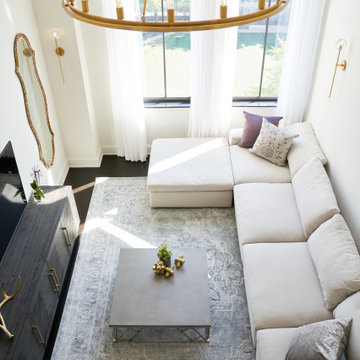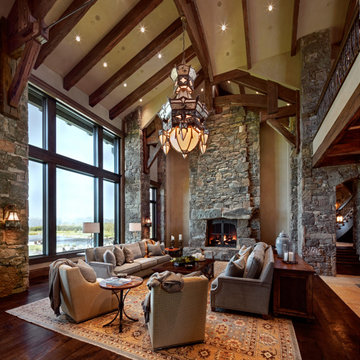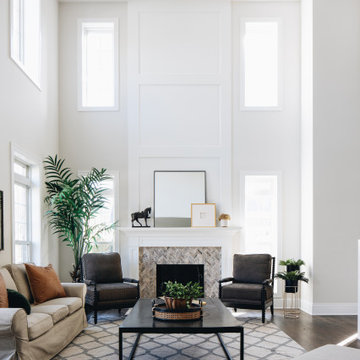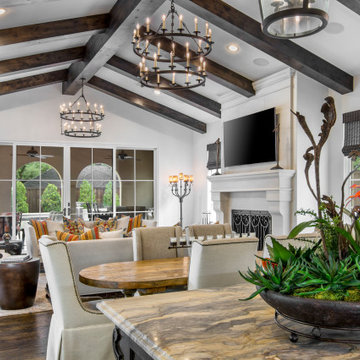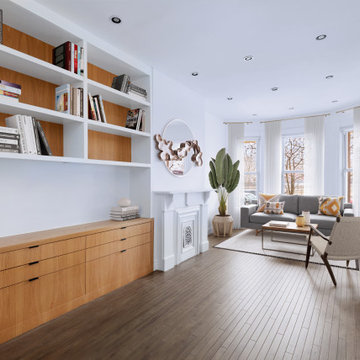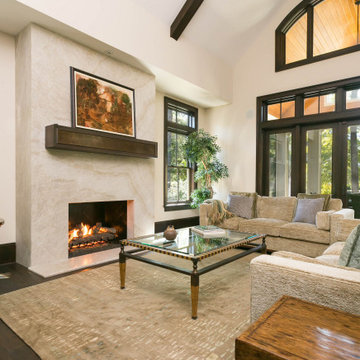Living Design Ideas with Dark Hardwood Floors and Tatami Floors
Sort by:Popular Today
81 - 100 of 120,009 photos

A high-rise living room with a view of Lake Michigan! The blues of the view outside inspired the palette for inside. The new wainscoting wall is clad in a blue/grey paint which provides the backdrop for the modern and clean-lined furnishings.

A stair tower provides a focus form the main floor hallway. 22 foot high glass walls wrap the stairs which also open to a two story family room. A wide fireplace wall is flanked by recessed art niches.
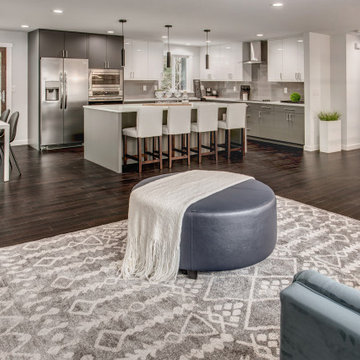
This mid-sized modern minimalist open concept great room gives off a sophisticated and calming vibe. The elegant and contemporary fireplace and the feature wall made of extra large concrete effect 36" x 24" tiles beautifully contrast the living room’s dark reddish floors.

A comfortable living room with large furniture-style built-ins around the stone fireplace
Photo by Ashley Avila Photography
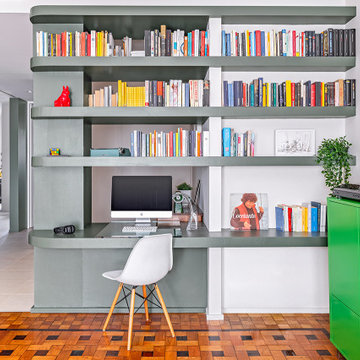
La zona giorno è concepita come un unico open space, il salotto è separato dall'ingresso dalla libreria passante con scrivania integrata

The expansive Living Room features a floating wood fireplace hearth and adjacent wood shelves. The linear electric fireplace keeps the wall mounted tv above at a comfortable viewing height. Generous windows fill the 14 foot high roof with ample daylight.
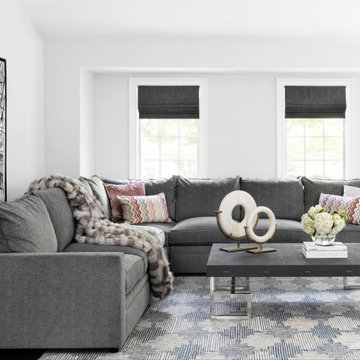
A chic and family friendly family room build to last, with high performance fabrics on the custom brenhardt sofa, and child and dog proof navy shagreen coffee table.

Our Indianapolis design studio designed a gut renovation of this home which opened up the floorplan and radically changed the functioning of the footprint. It features an array of patterned wallpaper, tiles, and floors complemented with a fresh palette, and statement lights.
Photographer - Sarah Shields
---
Project completed by Wendy Langston's Everything Home interior design firm, which serves Carmel, Zionsville, Fishers, Westfield, Noblesville, and Indianapolis.
For more about Everything Home, click here: https://everythinghomedesigns.com/
To learn more about this project, click here:
https://everythinghomedesigns.com/portfolio/country-estate-transformation/
Living Design Ideas with Dark Hardwood Floors and Tatami Floors
5
