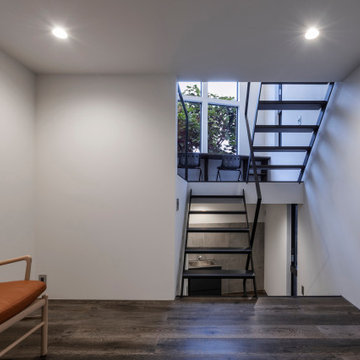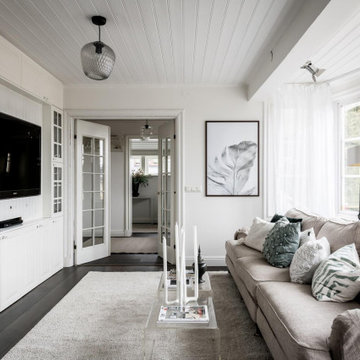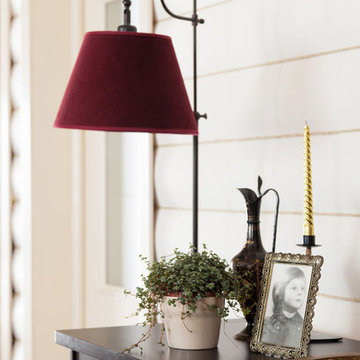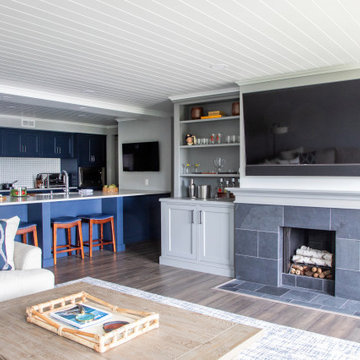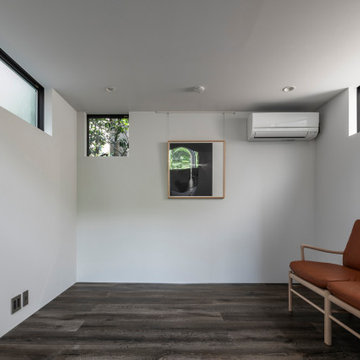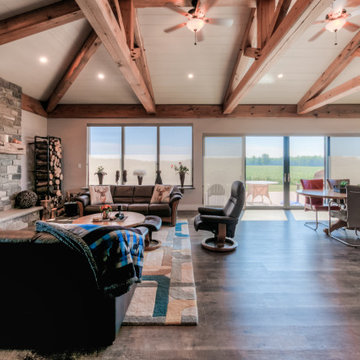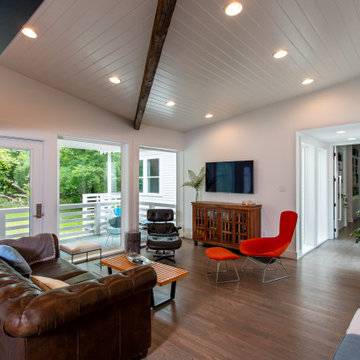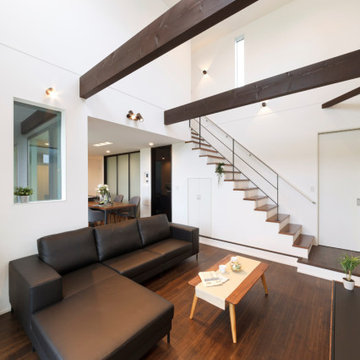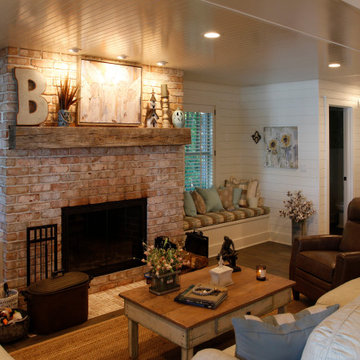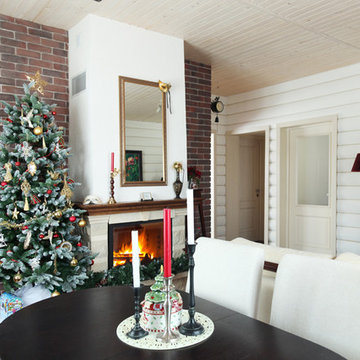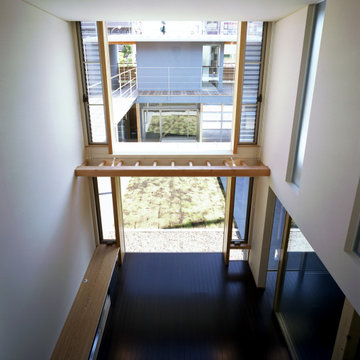Living Design Ideas with Dark Hardwood Floors and Timber
Refine by:
Budget
Sort by:Popular Today
61 - 80 of 187 photos
Item 1 of 3
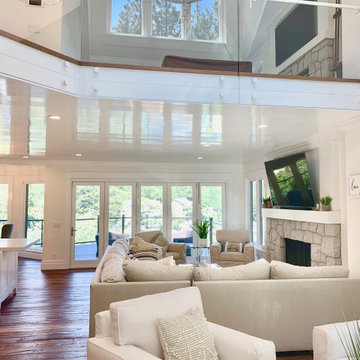
Beautiful family room featuring folding glass doors, stone fireplaces, dark brown hardwood flooring, white couches and chairs, a television, shiplap ceiling, and a beautiful view.
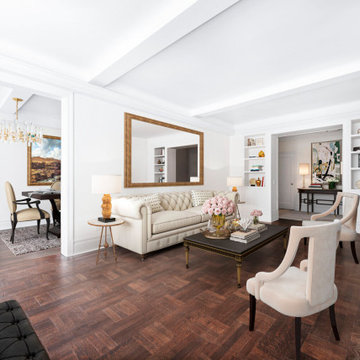
Gut renovation of a living room in an Upper East Side Co-Op Apartment by Bolster Renovation in New York City.
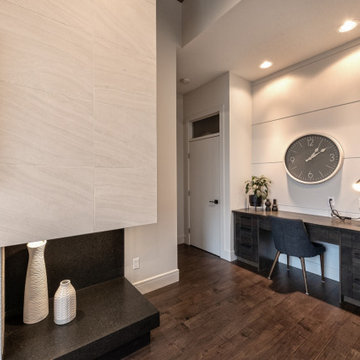
Friends and neighbors of an owner of Four Elements asked for help in redesigning certain elements of the interior of their newer home on the main floor and basement to better reflect their tastes and wants (contemporary on the main floor with a more cozy rustic feel in the basement). They wanted to update the look of their living room, hallway desk area, and stairway to the basement. They also wanted to create a 'Game of Thrones' themed media room, update the look of their entire basement living area, add a scotch bar/seating nook, and create a new gym with a glass wall. New fireplace areas were created upstairs and downstairs with new bulkheads, new tile & brick facades, along with custom cabinets. A beautiful stained shiplap ceiling was added to the living room. Custom wall paneling was installed to areas on the main floor, stairway, and basement. Wood beams and posts were milled & installed downstairs, and a custom castle-styled barn door was created for the entry into the new medieval styled media room. A gym was built with a glass wall facing the basement living area. Floating shelves with accent lighting were installed throughout - check out the scotch tasting nook! The entire home was also repainted with modern but warm colors. This project turned out beautiful!
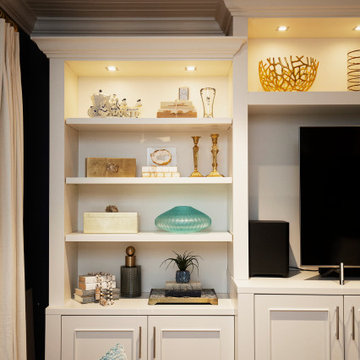
Project Number: M1246
Design/Manufacturer/Installer: Marquis Fine Cabinetry
Collection: Classico
Finishes: Neutral White
Profile: New Haven
Features: Uder Cabinet Lighting, Adjustable Legs/Soft Close (Standard)Project
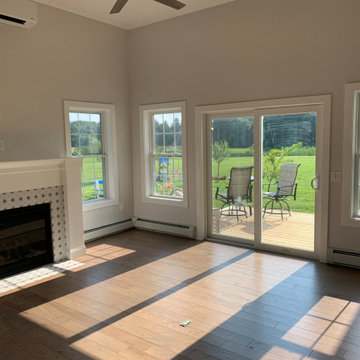
Beautiful living room with lots of windows and natural light. The focal point of the room is a tile surrounded fireplace, and the shiplap ceiling adds lots of character to the space.
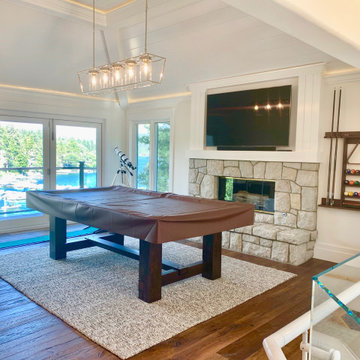
Custom, lofted game room with a stone fireplace, pool table, TV, dark-hardwood flooring, specialized glass railing, and tri-fold glass doors.
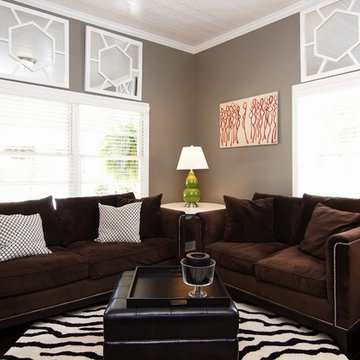
The Living Room wall color is Restoration Hardware Graphite. This darling Downtown Raleigh Cottage is over 100 years old. The current owners wanted to have some fun in their historic home! Sherwin Williams and Restoration Hardware paint colors inside add a contemporary feel.
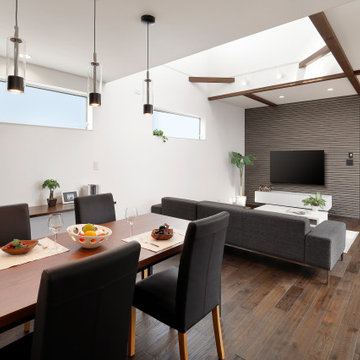
ブラウンをベースに黒とグレーをアクセントに取り入れて、落ち着きのあるスタイリッシュな空間に。 無垢の素朴な質感と鏡面仕上げのイタリア製ドアの対比が互いの個性を引き立てあっています。
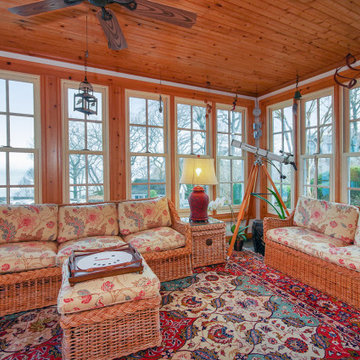
Lots of new windows installed in this gorgeous sunroom-style family room...
Wood interior double hung windows from Renewal by Andersen New Jersey
Living Design Ideas with Dark Hardwood Floors and Timber
4




