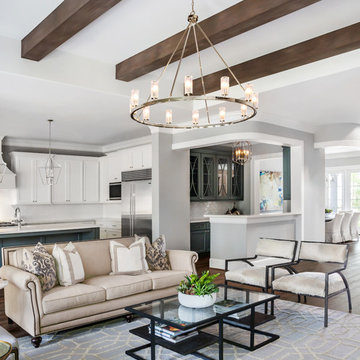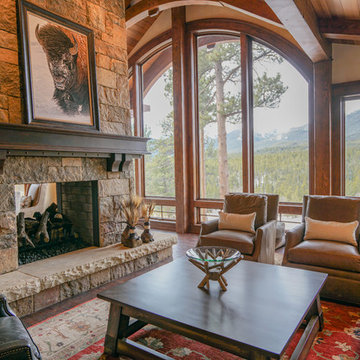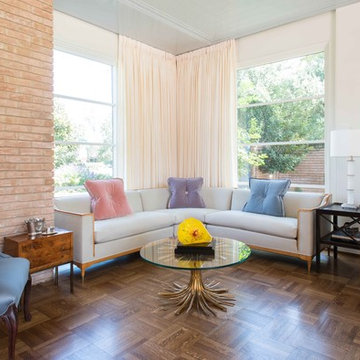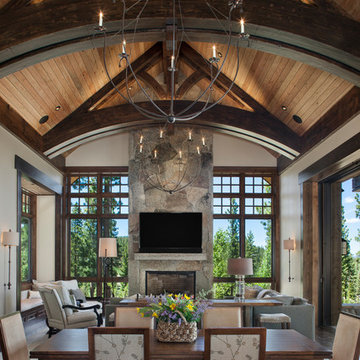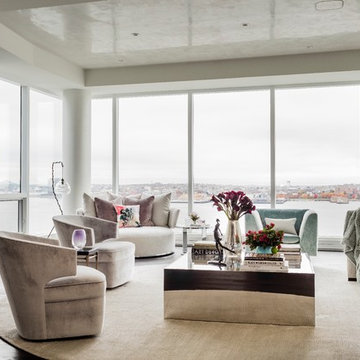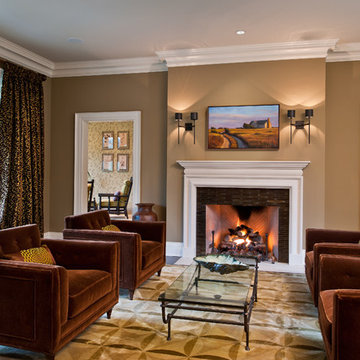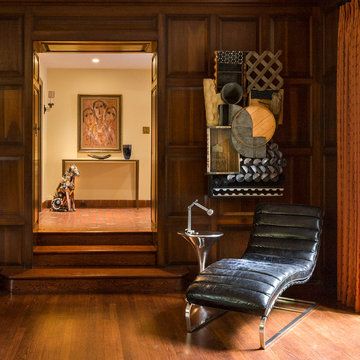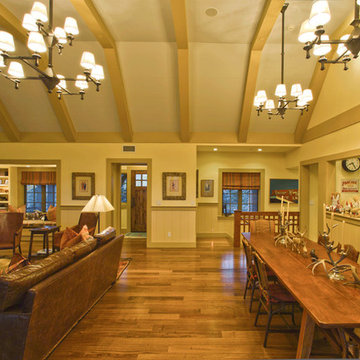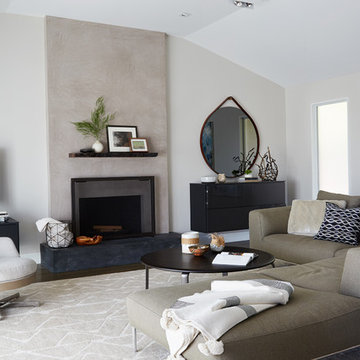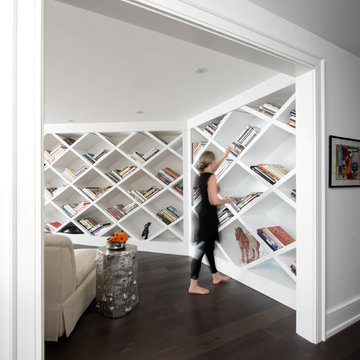Living Design Ideas with Dark Hardwood Floors
Refine by:
Budget
Sort by:Popular Today
81 - 100 of 9,280 photos
Item 1 of 3
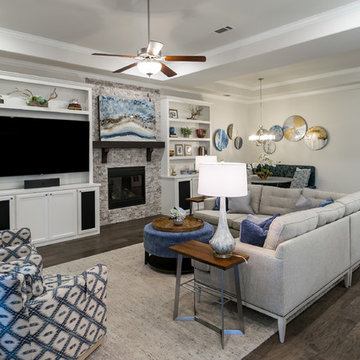
Open concept living and dining area with custom art, banquette, dining chairs, and floral arrangements.
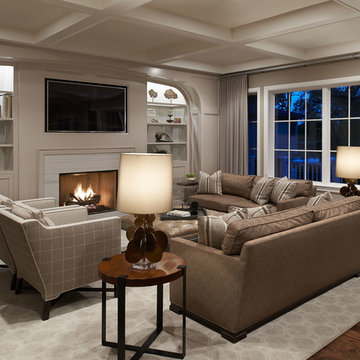
Starting with the planning stages of this home we opened up the floor plan to integrate the kitchen and great room also to be sure they had a clear view of the lake. We added a coffered ceiling to create interest to the room without making it feel overdone. The built-in design has a contemporary edge with just enough softness to keep the great room looking warm and cozy. The decoration in this room has a casual feeling to suit there lifestyle but still does not compromise beauty.
Photography by Carlson Productions, LLC
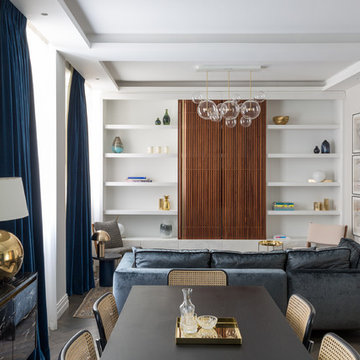
Westminster Apartment with bespoke detailing and furniture throughout. Mid century inspired with contempory tones and finishes.
Ed Daubney photography.

Large family and media room with frosted glass, bronze doors leading to the living room and foyer. An 82" wide screen 3-D TV is built into the bookcases and a projector and screen are built into the ceiling.
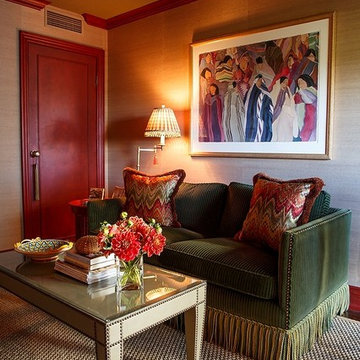
This Family Room seconds as a study and is a well loved room for reading, watching movies and relaxing. Rich finishes were used throughout. Old world "chinese red" millwork, grass cloth wallpaper and corduroy velvet upholstery on the sofa. A leather upholstered coffee table is finished with nailhead trim and the sofa's bullion fringe is silk from France.
Bruce Zinger Photography
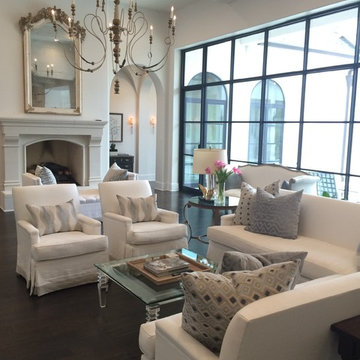
Custom French inspired family room with floor to ceiling iron windows and doors.
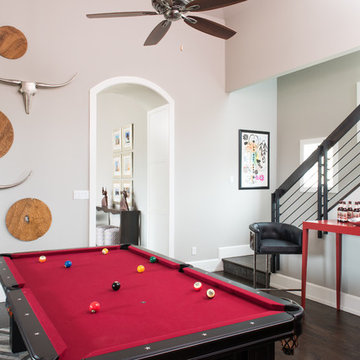
This game room opens into an infinite space. With red and black accents and custom artwork of wood spheres and metal deer heads, this space is unique to its own!
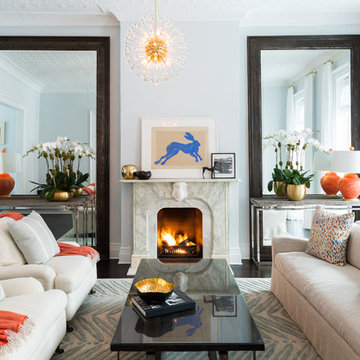
Interior Design, Interior Architecture, Custom Millwork Design, Furniture Design, Art Curation, & Landscape Architecture by Chango & Co.
Photography by Ball & Albanese
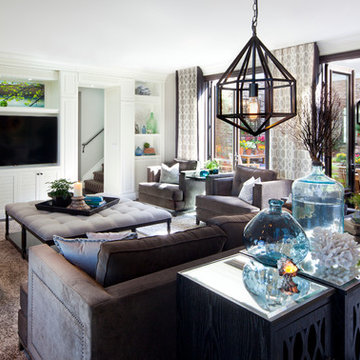
This beautiful family room has a neutral palette with coastal pops of color added in throughout to keep it fresh. Adding to the coastal feel, the modern geometric pendant lights add an element of structure but keep an atmospheric feeling. The space connects to bright and cheery outdoor courtyard outfitted for gathering and entertaining. This is indoor outdoor living at its finest!
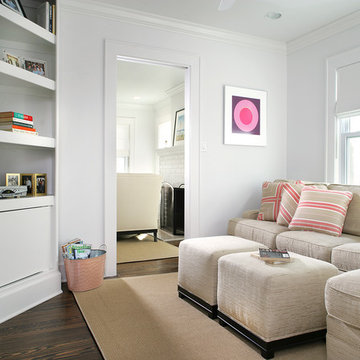
Pocket doors allow the multi-functional family room to become a private main floor fifth bedroom for weekend guests. Ottomans are used in lieu of a coffee table, offering extra seating as well as surface space and allowing better traffic flow.
The proportionally-sized custom wall unit with strategically placed angles and touch-latch doors (eliminating protrusions) leaves just enough functional floor space for the queen-size mattress to open comfortably.
Living Design Ideas with Dark Hardwood Floors
5




