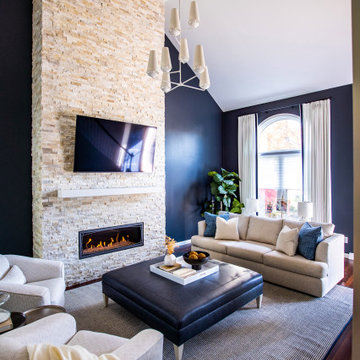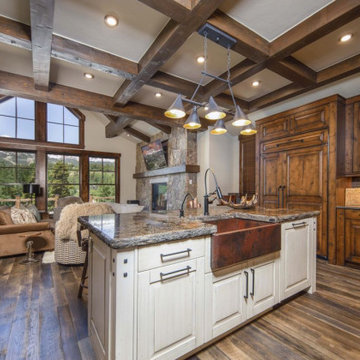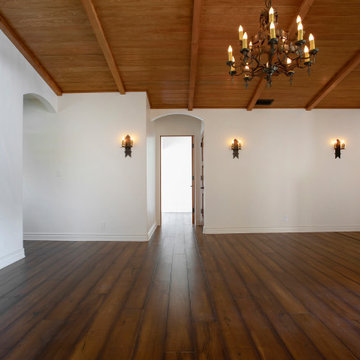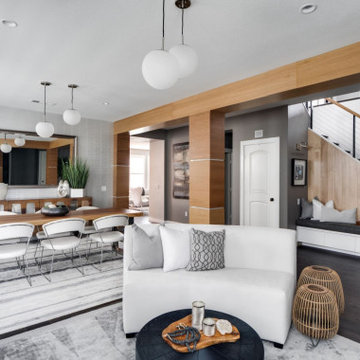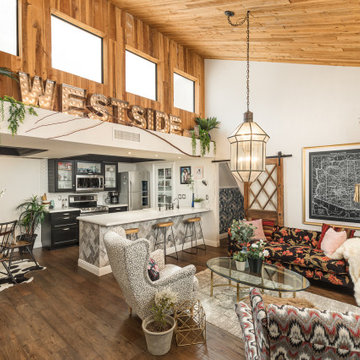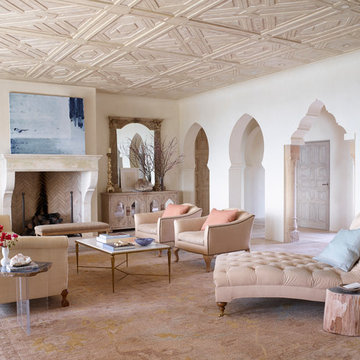Living Design Ideas with Dark Hardwood Floors
Refine by:
Budget
Sort by:Popular Today
201 - 220 of 4,934 photos
Item 1 of 3
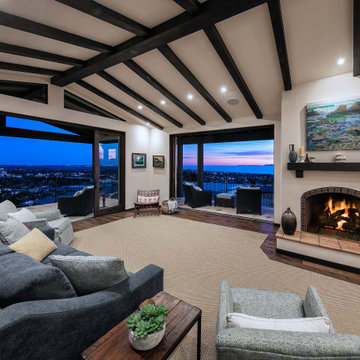
Beautiful Spanish tile details are present in almost
every room of the home creating a unifying theme
and warm atmosphere. Wood beamed ceilings
converge between the living room, dining room,
and kitchen to create an open great room. Arched
windows and large sliding doors frame the amazing
views of the ocean.
Architect: Beving Architecture
Photographs: Jim Bartsch Photographer

We created this beautiful high fashion living, formal dining and entry for a client who wanted just that... Soaring cellings called for a board and batten feature wall, crystal chandelier and 20-foot custom curtain panels with gold and acrylic rods.

This beautiful living room is the definition of understated elegance. The space is comfortable and inviting, making it the perfect place to relax with your feet up and spend time with family and friends. The existing fireplace was resurfaced with textured large, format concrete-looking tile from Spain. The base was finished with a distressed black tile featuring a metallic sheen. Eight-foot tall sliding doors lead to the back, wrap around deck and allow lots of natural light into the space. The existing sectional and loveseat were incorporated into the new design and work well with the velvet ivory accent chairs. The space has two timeless brass and crystal chandeliers that genuinely elevate the room and draw the eye toward the ten-foot-high tray ceiling with a cove design. The large area rug grounds the seating area in the otherwise large living room. The details in the room have been carefully curated and tie in well with the brass chandeliers.

This expansive living room is very European in feel, with tall ceilings and a mixture of antique pieces and contemporary furniture and art. The curved blue velvet sofas surround a large marble coffee table with highly collectable Art Deco Halabala chairs completing the mix.
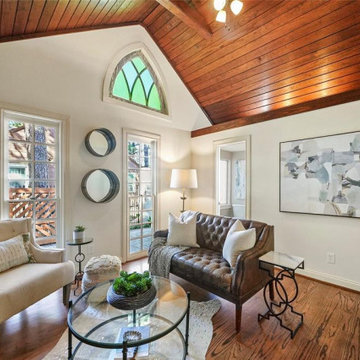
Just off the living room is a den or TV room that features a tongue and groove cherry wood vaulted ceiling, stained window and powder room. Den also features a custom built entertainment center with built in lighting and glass shelving.
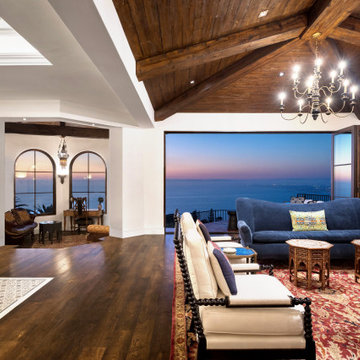
Living room, next to dining area and office. In the background, the outdoor balcony area overlooking the ocean and sunset.
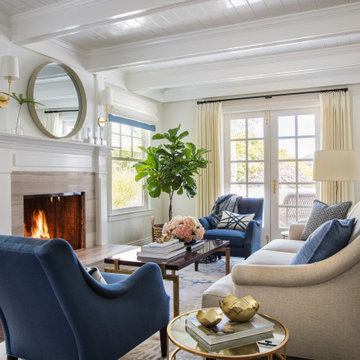
This 18-month remodel was constructed for a young family seeking bright tones, liveable designs, and an overall clean aesthetic accompanied by core blues and whites.
The project included expanding their home from two bedrooms and two baths to four bedrooms and three and a half bathrooms.
#homesweethome #interiordecor #inspiremehomedecor #decorationgoals #livingroom #livingroomdesign
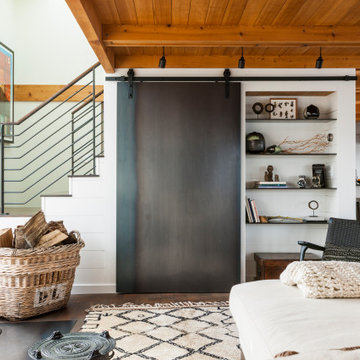
Project completed as Senior Designer with NB Design Group, Inc.
Photography | John Granen

Client wanted to use the space just off the dining area to sit and relax. I arranged for chairs to be re-upholstered with fabric available at Hogan Interiors, the wooden floor compliments the fabric creating a ward comfortable space, added to this was a rug to add comfort and minimise noise levels. Floor lamp created a beautiful space for reading or relaxing near the fire while still in the dining living areas. The shelving allowed for books, and ornaments to be displayed while the closed areas allowed for more private items to be stored.

Keeping the original fireplace and darkening the floors created the perfect complement to the white walls.
Living Design Ideas with Dark Hardwood Floors
11




