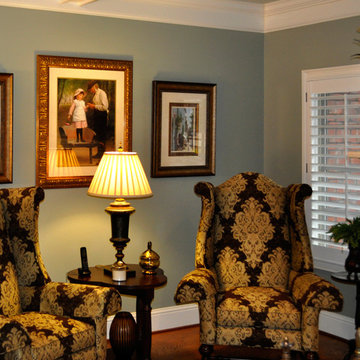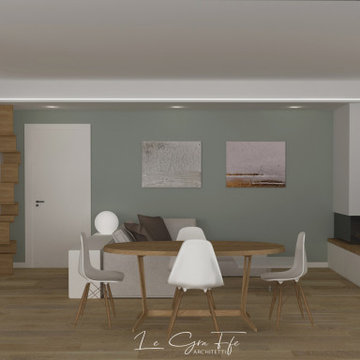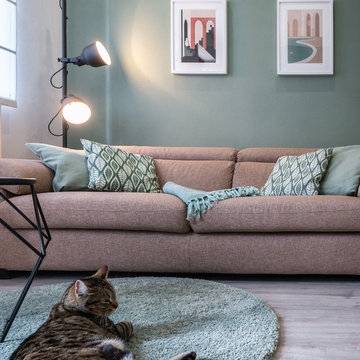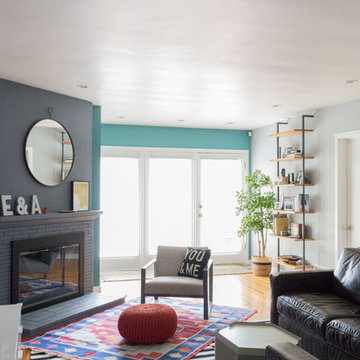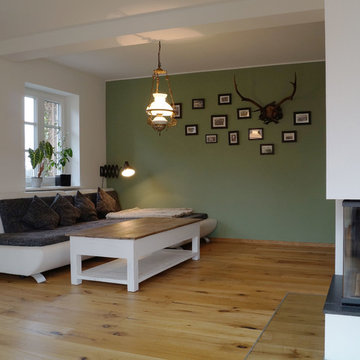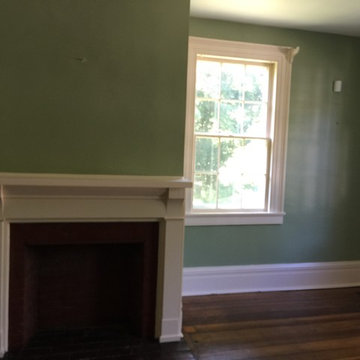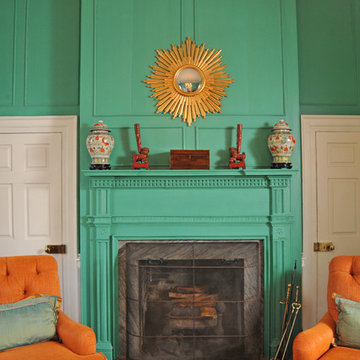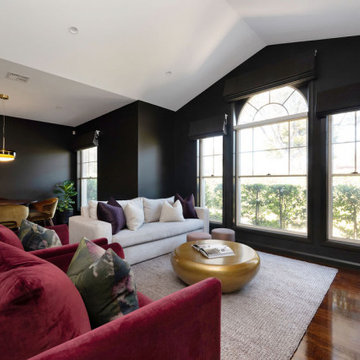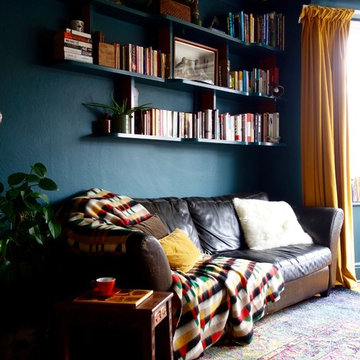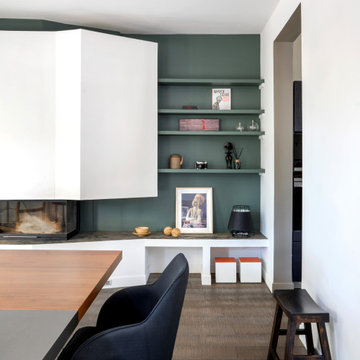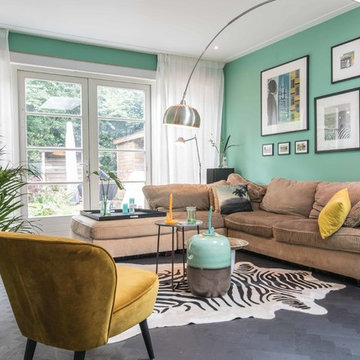Living Design Ideas with Green Walls and a Plaster Fireplace Surround
Refine by:
Budget
Sort by:Popular Today
101 - 120 of 473 photos
Item 1 of 3
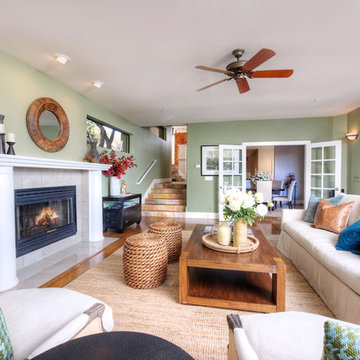
This stunning contemporary home located at 378 Margarita Dr San Rafael CA is gracefully integrated on 2 acres and surrounded by protected open space affording complete privacy, and commanding spectacular views of Marin including iconic Mt. Tamalpais.
The spacious open floor plan includes 2 family rooms, a large open-concept kitchen, 4 large bedrooms and 3.5 baths. Inviting decks off the common rooms and all the bedrooms give this home a serene indoor-outdoor feel. Perfect for entertaining.
There is also a level outdoor patio area surrounded by beautiful California oaks. Just up the hill off the gated private drive is adjacent land trust property with a level plateau and panoramic views of the bay, 2 bridges, Oakland, San Francisco, Mt. Tamalpais and much of Marin. While not part of the property, due to its close proximity and limited public access the current owners of 378 Margarita often use this plateau for yoga, fireworks viewing and informal parties. Just one of the many perks of being surrounded by pristine open space.
This one-of-a-kind property is conveniently located near shops, restaurants, marinas and parks with easy access to Highway 101, San Francisco and the Wine Country.
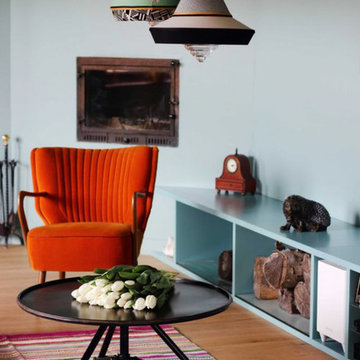
This holistic project involved the design of a completely new space layout, as well as searching for perfect materials, furniture, decorations and tableware to match the already existing elements of the house.
The key challenge concerning this project was to improve the layout, which was not functional and proportional.
Balance on the interior between contemporary and retro was the key to achieve the effect of a coherent and welcoming space.
Passionate about vintage, the client possessed a vast selection of old trinkets and furniture.
The main focus of the project was how to include the sideboard,(from the 1850’s) which belonged to the client’s grandmother, and how to place harmoniously within the aerial space. To create this harmony, the tones represented on the sideboard’s vitrine were used as the colour mood for the house.
The sideboard was placed in the central part of the space in order to be visible from the hall, kitchen, dining room and living room.
The kitchen fittings are aligned with the worktop and top part of the chest of drawers.
Green-grey glazing colour is a common element of all of the living spaces.
In the the living room, the stage feeling is given by it’s main actor, the grand piano and the cabinets of curiosities, which were rearranged around it to create that effect.
A neutral background consisting of the combination of soft walls and
minimalist furniture in order to exhibit retro elements of the interior.
Long live the vintage!
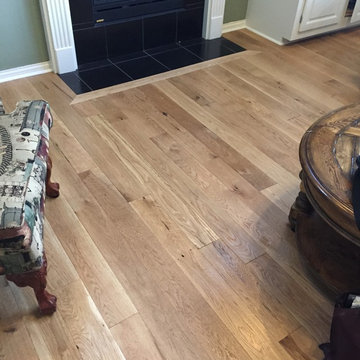
This is the Armstrong American Scrape 5" solid oak hardwood floor shown in a residence in Lexington, KY. This image shows not only the floor but the picture frame the installers put around the fireplace hearth.
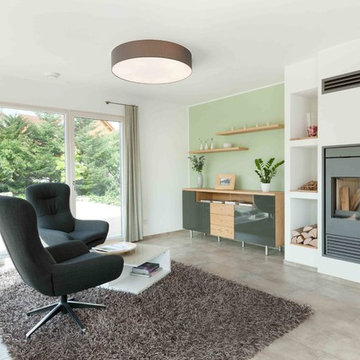
Das gemütliche Wohnzimmer verfügt über einen Kamin. Die bodentiefen Fenster lassen viel Tageslicht ins Rauminnere.
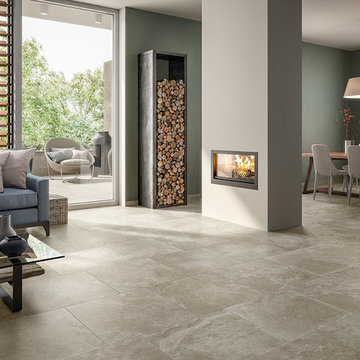
Bodenfliesen: MINERAL SPRING greige
Die Anwendungsmöglichkeiten des Konzepts sind sehr vielfältig. Neben den Fliesen für den Innenbereich sind passende OUTDOOR TILES in 2 cm Stärke für den Außenbereich erhältlich.
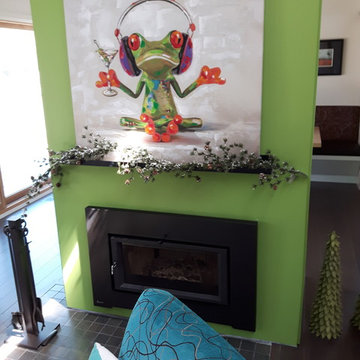
Midcentury rejuvenation, Removed several walls to open up this ground floor to immerse into the Beaverwood landscape. Keeping to the original 1960 design, we used vibrant colours and natural materials. Custom-designed cabinetry, illuminated ceiling canopies, a ceiling mount hood fan and so much more!
Photographed by: Tezz Photography
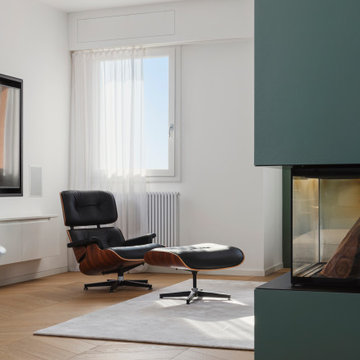
Salotto, con divano su misura ad angolo in tessuto chiaro, tappeto, tavolino Fontana Arte di Gae Aulenti, poltrona Long Chair di Eames. Camino a legna trifacciale in volume colore verde grigio. La Tv è incassata in un mobile a filo parete, come anche le casse ai lati. Tende filtranti bianche.
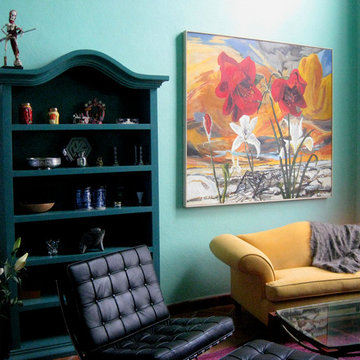
Our client wanted a saturated color palette, no whites, and loved color relationships. The house was empty as she was yet to move her belongings to San Miguel de Allende,MX. The given furniture was the yellow sofa, black copy of the Barcelona chair, the large flower painting and the hutch that we could paint. She asked us to do the project carte blanche while she left town to take care of other business. We began here with her yellow sofa.
photo. M. Larcade
Living Design Ideas with Green Walls and a Plaster Fireplace Surround
6




