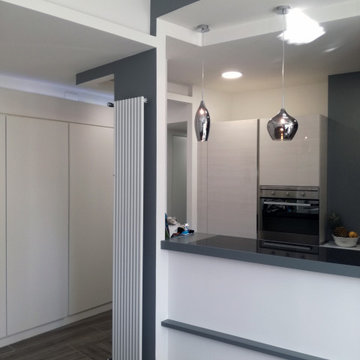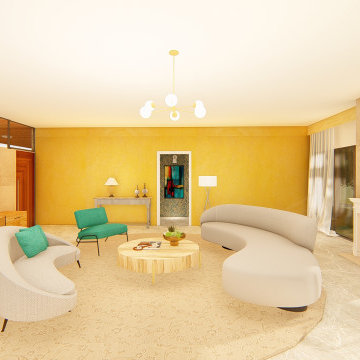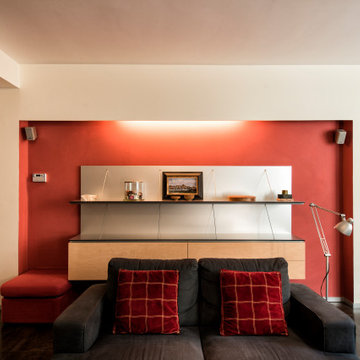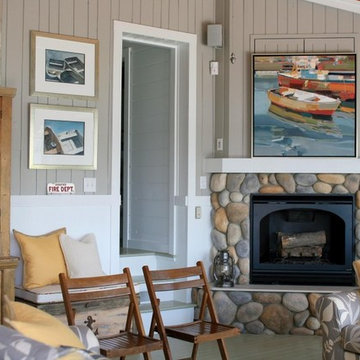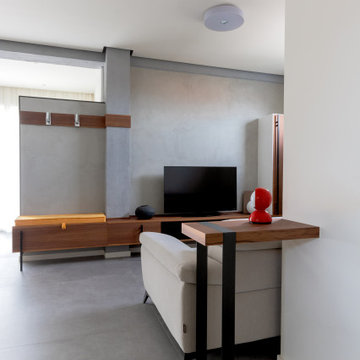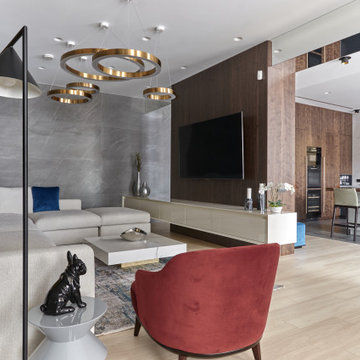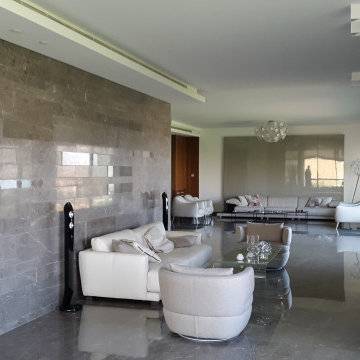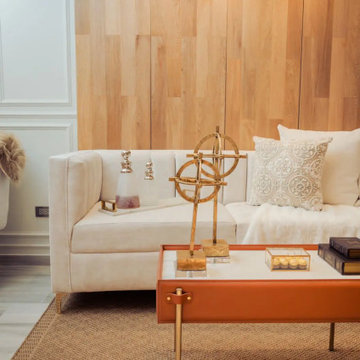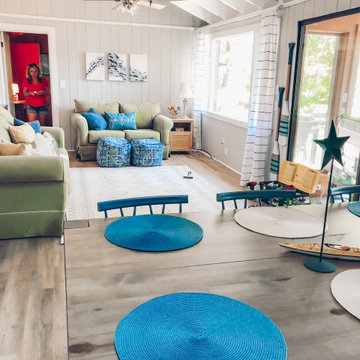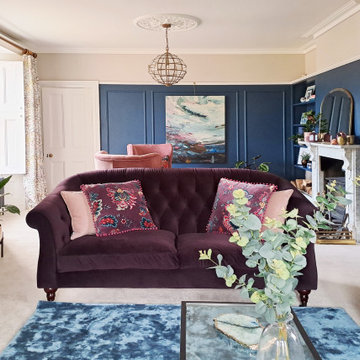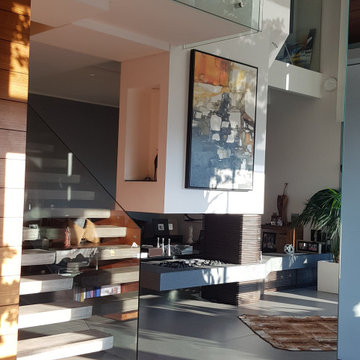Living Design Ideas with Grey Floor and Panelled Walls
Refine by:
Budget
Sort by:Popular Today
161 - 180 of 416 photos
Item 1 of 3
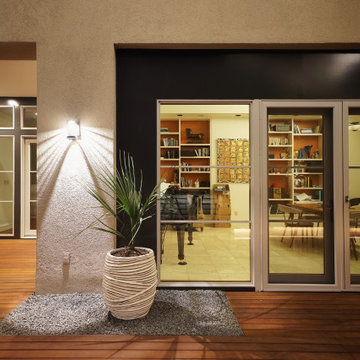
Inspired by their Costa Rican adventures, the owners decided on a combination french door with screen doors. These open the Family Room onto the new private, shaded deck space.
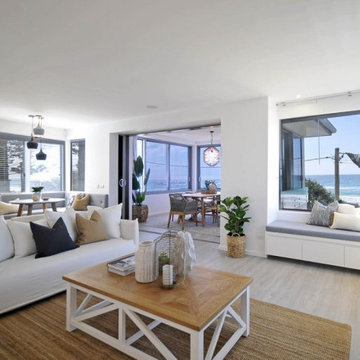
Renovation and styling of 'Pacific Pearl' A Currumbin beach front home. New Flooring, Benchtops, painting, upholstery, furniture acquisition and Styling.
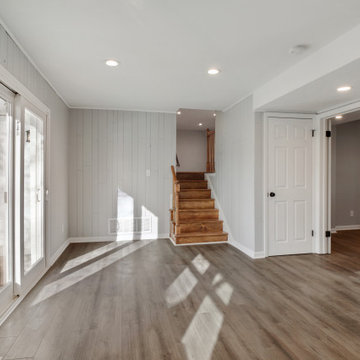
We updated the lower level family room by white-washing the fireplace, replacing the carpet with a luxury vinyl plank, and preserving the wood paneling. Going with one of our favorite Greys "passive" by Sherwin Williams, this space instantly became brighter and more inviting.
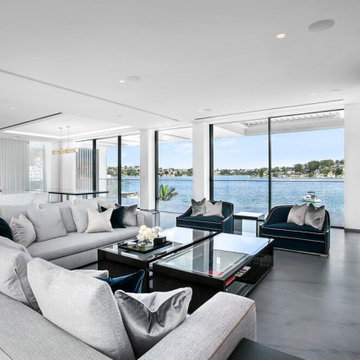
Open plan kitchen, living and dinning floats above the expansive water below.
Studio Parisi architectual design, Blainy North Interiors.
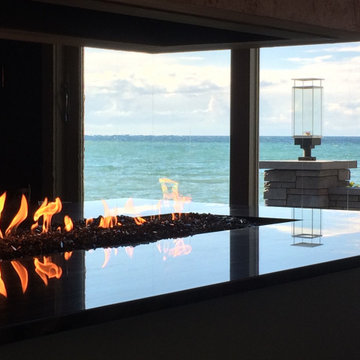
This gorgeous custom 3 sided peninsula gas fireplace was designed with an open (no glass) viewing area to seamlessly transition this home's living room and office area. A view of Lake Ontario, a glass of wine & a warm cozy fire make this new construction home truly one-of-a-kind!
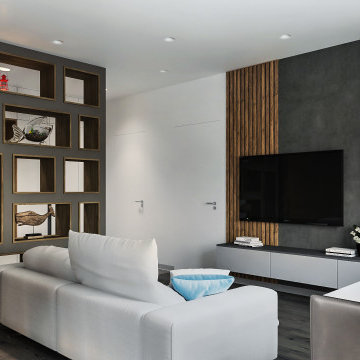
Примат функциональности, но не утилитарности – вот, что легло в основу дизайн-проекта этой квартиры. Да, яркая палитра в отделках всё ещё оставалась под запретом, поэтому необходимых контрастов приходилось добиваться комбинированием разнородных материалов и их фактур. Металл и дерево, бетон и ткани: контрасты фактур выверены и уравновешены, как и должно быть в мужском интерьере… даже когда в нём живут ещё две кошки)
С полным описанием дизайн проекта этой квартиры ознакомьтесь по ссылке: https://dizayn-intererov.ru/studiya-dizayna-interera-portfolio/
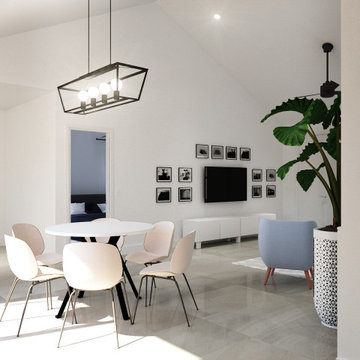
Rendering realizzati per la prevendita di un appartamento, composto da Soggiorno sala pranzo, camera principale con bagno privato e cucina, sito in Florida (USA). Il proprietario ha richiesto di visualizzare una possibile disposizione dei vani al fine di accellerare la vendita della unità immobiliare.
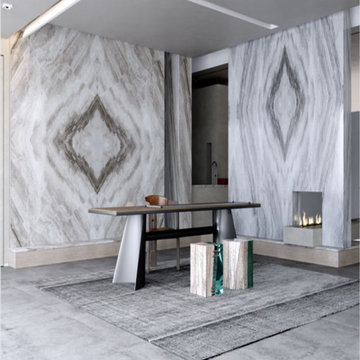
Modern, simple, eye catching Fireplace in Dolce Grey Porcelain slab.
Dolce Grey is a beautiful crystalline grey marble look that comes in a bookmatch configuration that would add symmetry and focus to any space. This cool color along with the bookmtach configuration is ideal for focal fireplaces, countertops+backsplash, bathrooms and accent walls.
The color comes in two bookmatchable faces that can generate up to 4 different symmetric looks depending on how you choose to align the faces. Unlike natural stone, porcelain does not stain, absorb water, crack due to heat and requires virtually ZERO MAINTENANCE compared to natural stones.
You can purchase this product as material only to be delivered as slabs from our local warehouse in Houston, TX or select our professional installation services to ensure top quality workmanship.
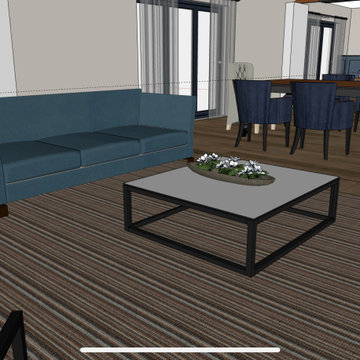
Our clients were keen to get more from this space. They didn't use the pool so were looking for a space that they could get more use out of. Big entertainers they wanted a multifunctional space that could accommodate many guests at a time. The space has be redesigned to incorporate a home bar area, large dining space and lounge and sitting space as well as dance floor.
Living Design Ideas with Grey Floor and Panelled Walls
9




