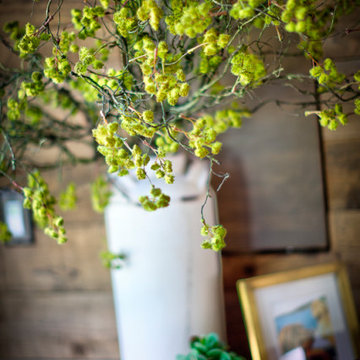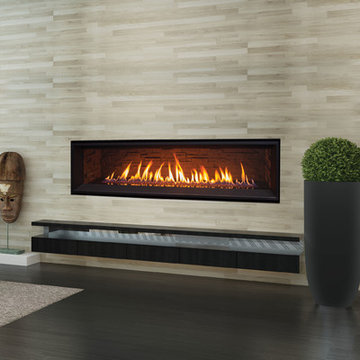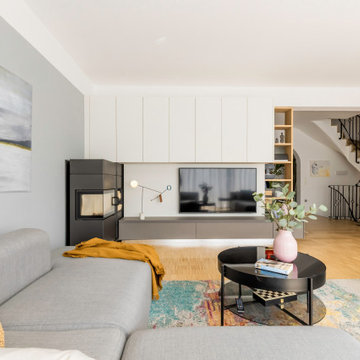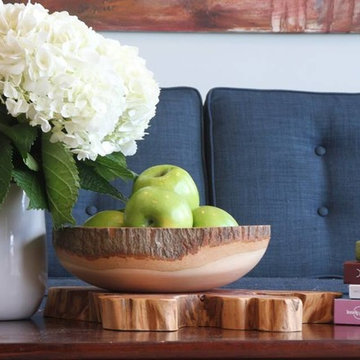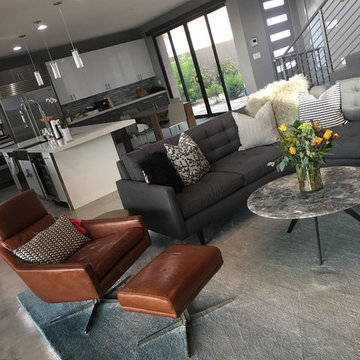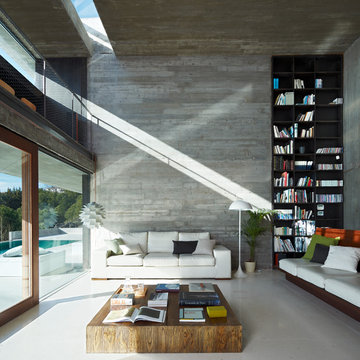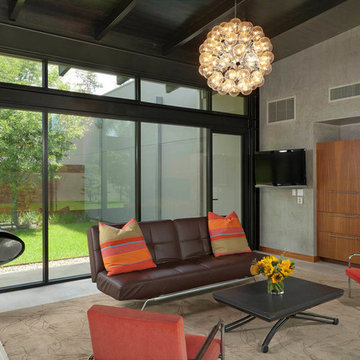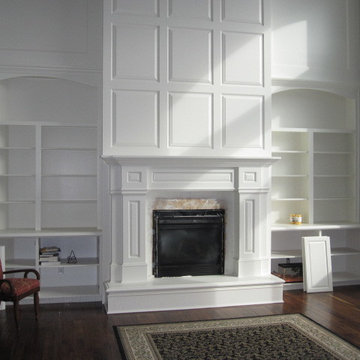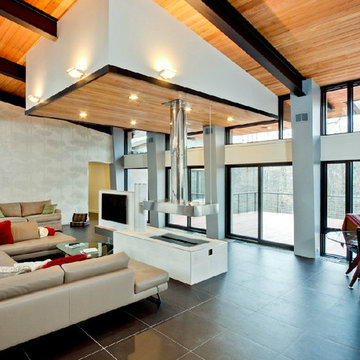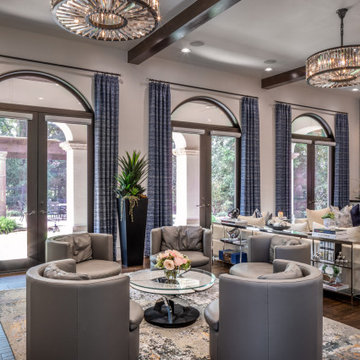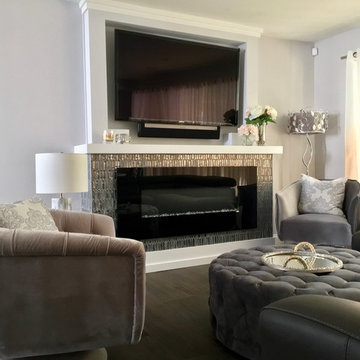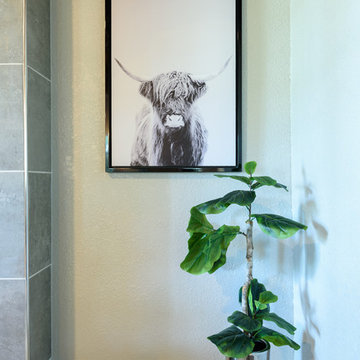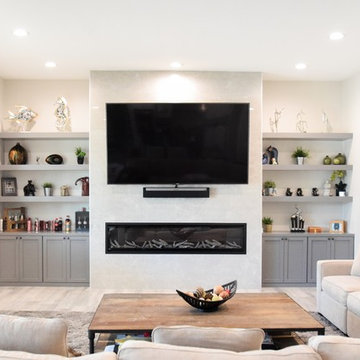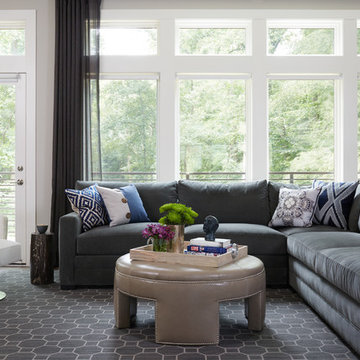Living Design Ideas with Grey Walls and a Hanging Fireplace
Refine by:
Budget
Sort by:Popular Today
161 - 180 of 1,031 photos
Item 1 of 3
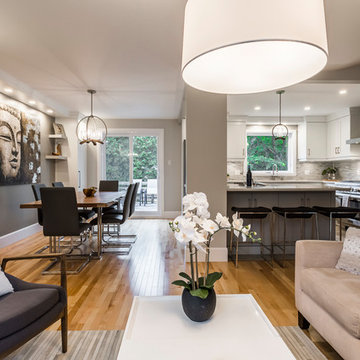
Designed by : TOC design – Tania Scardellato
Photographer: Guillaume Gorini - Studio Point de Vue
Cabinet Maker : D. C. Fabrication - Dino Cobetto
Counters: Stone Co.
Transitional Design with Rustic charm appeal. Clean lines, loads of storage, & a Touch Of Class.
Jennifer and Chris wanted to open up their living, dining and kitchen space, making it more accessible to their entertaining needs. This small Pointe-Claire home required a much needed renovation.
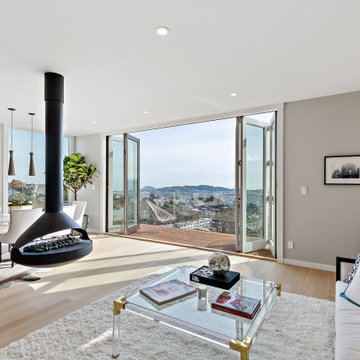
This project in the heart of San Francisco features an AG Millworks Folding Door that completely opens the home to the outdoors and creates expansive city views.
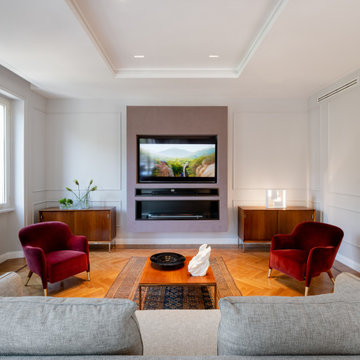
La casa è caratterizzata da un disegno sulle pareti di cornici continue, tono su tono, che creano una delicato disegno classico-contemporaneo. Un elemento centrale, in rilievo e con una finitura decorativa, contenente il televisore e il camino a bioetanolo, caratterizza tutta la zona del salotto. Agli arredi di design milanese degli anni '50, restaurati, sono state accostate due poltroncine di Gio Ponti in riedizione. Speciali lampade contenute un un riquadro al centro del controsoffitto, risaltano la qualità del parquet d'epoca, restaurato e gli arredi vintage.
This stunning 1,800 square-feet home is a European Contemporary-style masterwork. Taking up one half of one floor in the development, which is comprised of a series of three, three-story buildings, the home is beautiful mixture of light and dark, simple and yet finished with great richness.
To See More Visit: http://www.homedesigndecormag.com/feature/1763
Photo Credit: Smith Cameron Photography
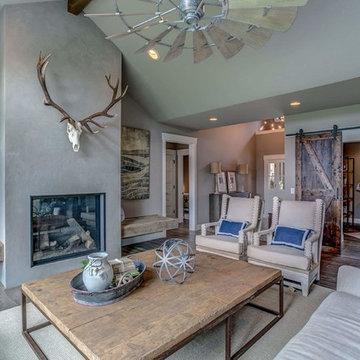
For the living room, we chose to keep it open and airy. The large fan adds visual interest while all of the furnishings remained neutral. The wall color is Functional Gray from Sherwin Williams. The fireplace was covered in American Clay in order to give it the look of concrete. We had custom benches made out of reclaimed barn wood that flank either side of the fireplace. The TV is on a mount that can be pulled out from the wall and swivels, when the TV is not being watched, it can easily be pushed back away.
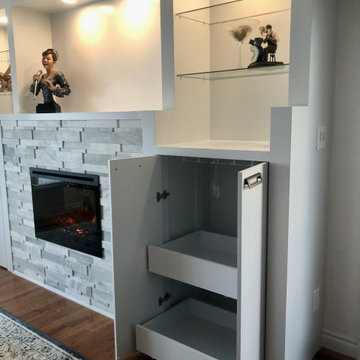
Built in wall unit with pull out drawers for liquor and wine glasses storage on each side. Focus on display with pot lights above on two switches plus dimmers.
Living Design Ideas with Grey Walls and a Hanging Fireplace
9




