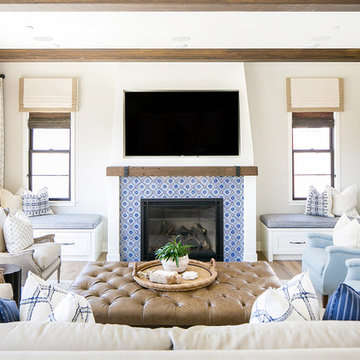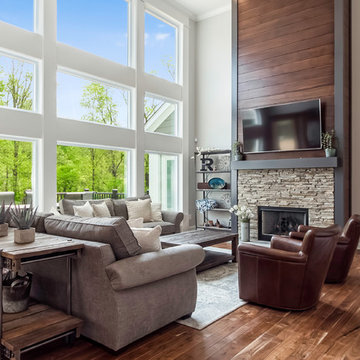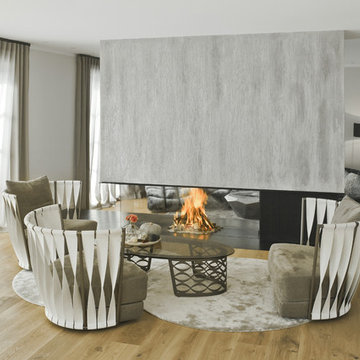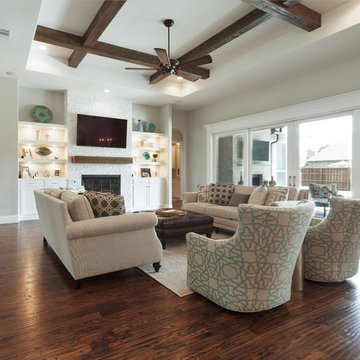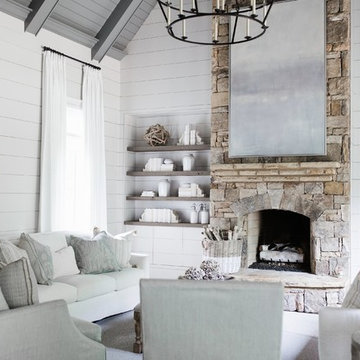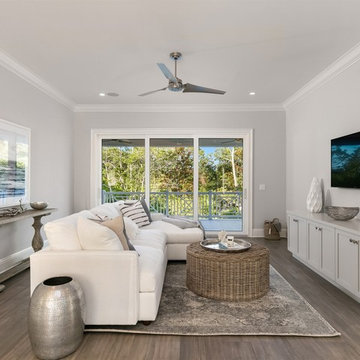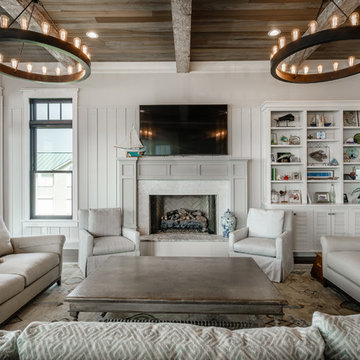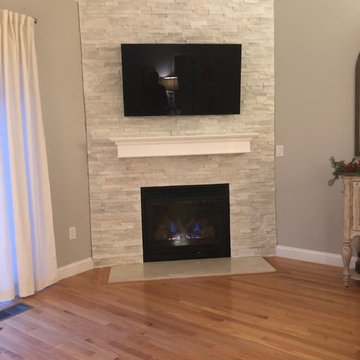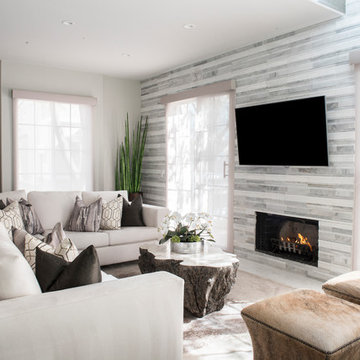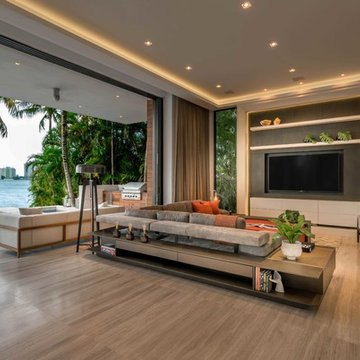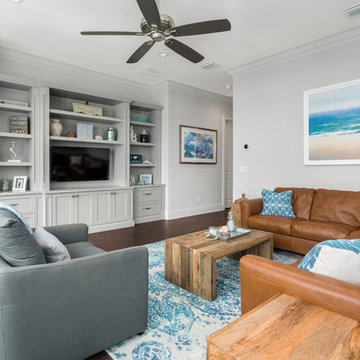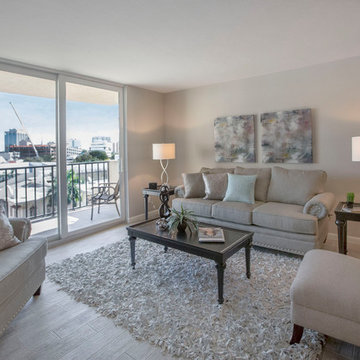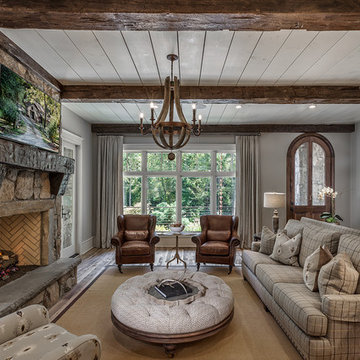Living Design Ideas with Grey Walls and a Wall-mounted TV
Refine by:
Budget
Sort by:Popular Today
141 - 160 of 36,214 photos
Item 1 of 3
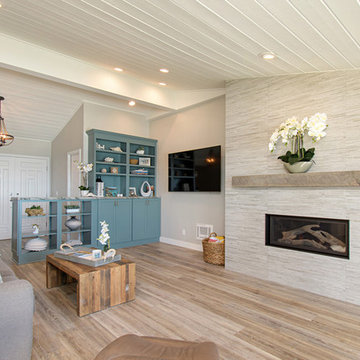
This gorgeous beach condo sits on the banks of the Pacific ocean in Solana Beach, CA. The previous design was dark, heavy and out of scale for the square footage of the space. We removed an outdated bulit in, a column that was not supporting and all the detailed trim work. We replaced it with white kitchen cabinets, continuous vinyl plank flooring and clean lines throughout. The entry was created by pulling the lower portion of the bookcases out past the wall to create a foyer. The shelves are open to both sides so the immediate view of the ocean is not obstructed. New patio sliders now open in the center to continue the view. The shiplap ceiling was updated with a fresh coat of paint and smaller LED can lights. The bookcases are the inspiration color for the entire design. Sea glass green, the color of the ocean, is sprinkled throughout the home. The fireplace is now a sleek contemporary feel with a tile surround. The mantel is made from old barn wood. A very special slab of quartzite was used for the bookcase counter, dining room serving ledge and a shelf in the laundry room. The kitchen is now white and bright with glass tile that reflects the colors of the water. The hood and floating shelves have a weathered finish to reflect drift wood. The laundry room received a face lift starting with new moldings on the door, fresh paint, a rustic cabinet and a stone shelf. The guest bathroom has new white tile with a beachy mosaic design and a fresh coat of paint on the vanity. New hardware, sinks, faucets, mirrors and lights finish off the design. The master bathroom used to be open to the bedroom. We added a wall with a barn door for privacy. The shower has been opened up with a beautiful pebble tile water fall. The pebbles are repeated on the vanity with a natural edge finish. The vanity received a fresh paint job, new hardware, faucets, sinks, mirrors and lights. The guest bedroom has a custom double bunk with reading lamps for the kiddos. This space now reflects the community it is in, and we have brought the beach inside.
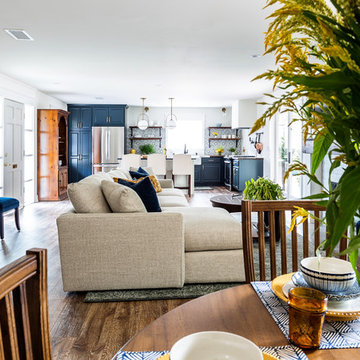
We completely renovated this space for an episode of HGTV House Hunters Renovation. The kitchen was originally a galley kitchen. We removed a wall between the DR and the kitchen to open up the space. We used a combination of countertops in this kitchen. To give a buffer to the wood counters, we used slabs of marble each side of the sink. This adds interest visually and helps to keep the water away from the wood counters. We used blue and cream for the cabinetry which is a lovely, soft mix and wood shelving to match the wood counter tops. To complete the eclectic finishes we mixed gold light fixtures and cabinet hardware with black plumbing fixtures and shelf brackets.
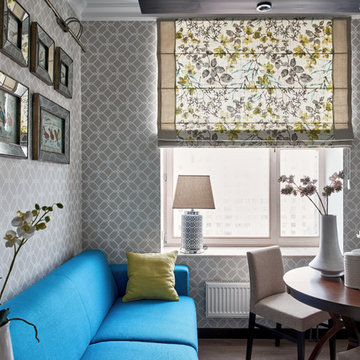
Лампа MHLiving
Диван NOBEL
Текстиль Виктория Стокоз
Фото Мария Иринархова
Татьяна Вакуева
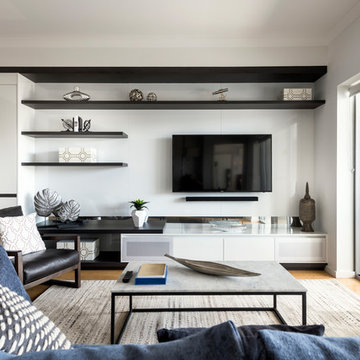
Custom Cabinetry & Murphy Bed: PL Furniture. Occasional Chairs: Furniture Gallery. Sofa: Roxby Lane. Rug; Rug Junction. Homewares & Accessories: Makstar Wholesale.
Photography: DMax Photography
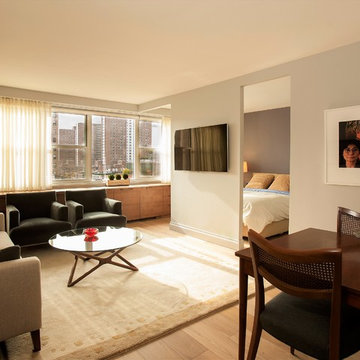
You might think that a 600sf apartment would feel cramped but this space proves that good design can alter perception. I made this space appear larger by using a coordinated palette and repeating materials like the pre-finished Oak floors and custom walnut cabinetry at windows and kitchen. The window cabinets hold a surprising amount of storage, hide the HVAC unit, and highlight expansive Southern-facing views.
It also has a huge amount of closet space thanks to 5 closets including a new walk-in. Yet, the living space is large enough for a comfortable seating arrangement and dining for four. A new door-less partition provides an informal bedroom area as well as the perfect place to hang wall-mounted flat-screen tvs on both sides.
Original artwork, a redesigned bathroom enlarged by annexing a hallway, and beautiful furnishings (new & vintage) help to create a comfortable, spacious home for a favorite client.
Living Design Ideas with Grey Walls and a Wall-mounted TV
8




