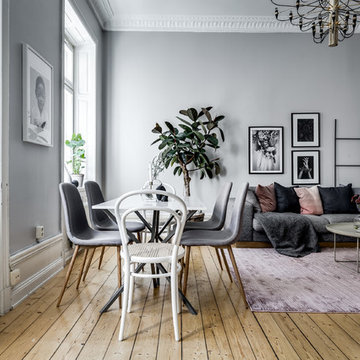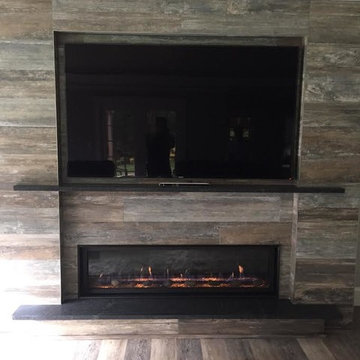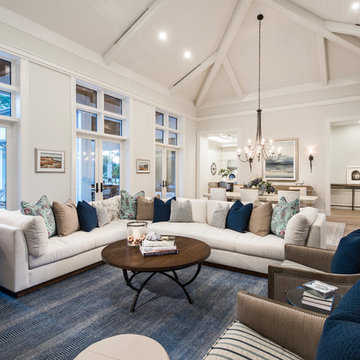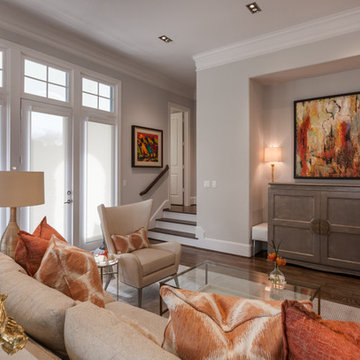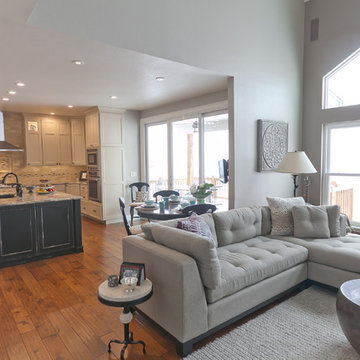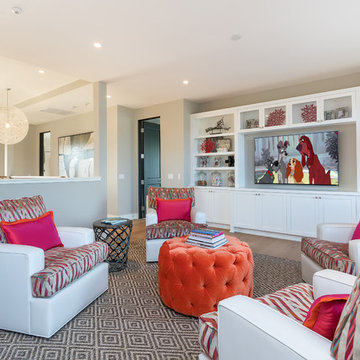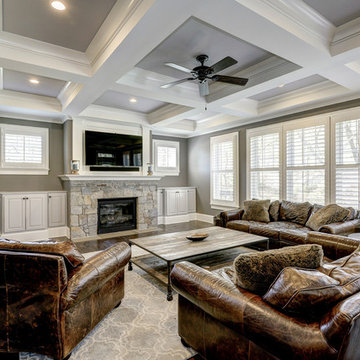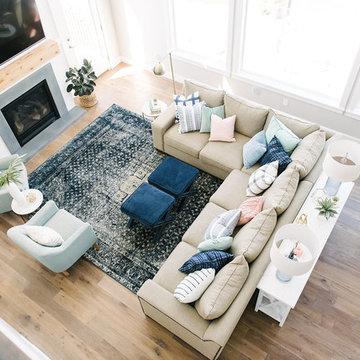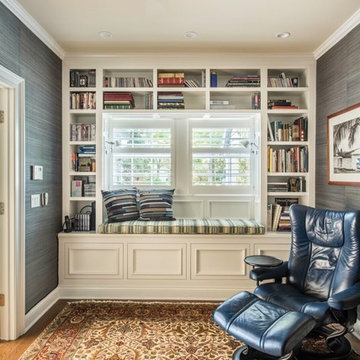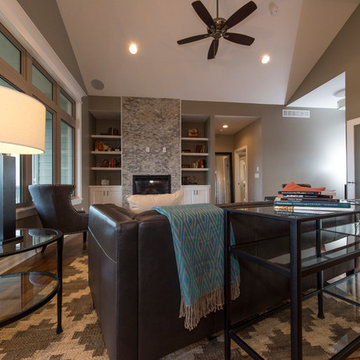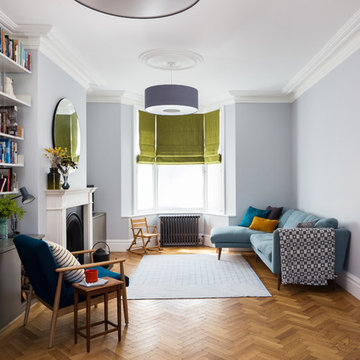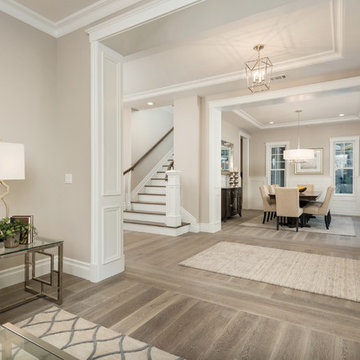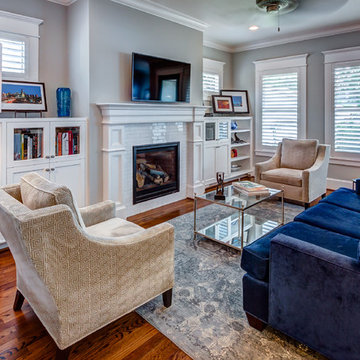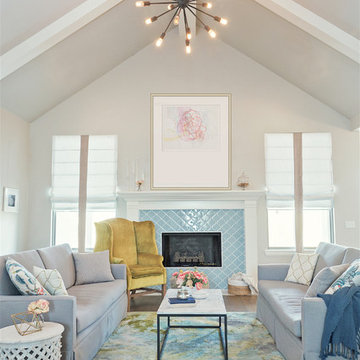Living Design Ideas with Grey Walls and Medium Hardwood Floors
Refine by:
Budget
Sort by:Popular Today
141 - 160 of 32,278 photos
Item 1 of 3
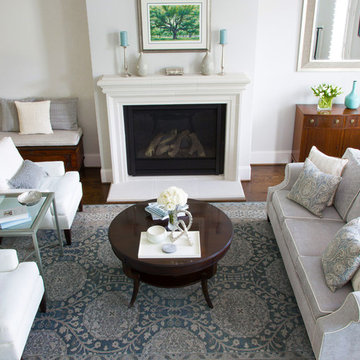
This home is a mix of his and her style. She is traditional loves antiques he is modern. Mixing her antiques with modern furniture by Duralee was how this beautiful design was achieved. An original painting of New Orleans Oak Trees in the Park that was the homeowners was used. to bring some color in the space. Sherwin Williams Repose Gray Wall Color.
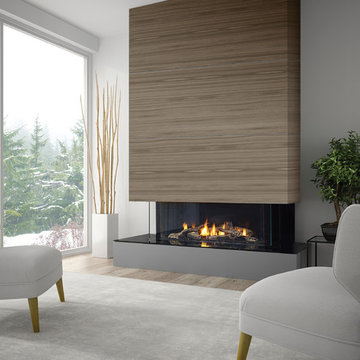
Regency City Series San Francisco Bay three sided bay fireplace creates a focal point that shows off the fire from multiple angles in the room.
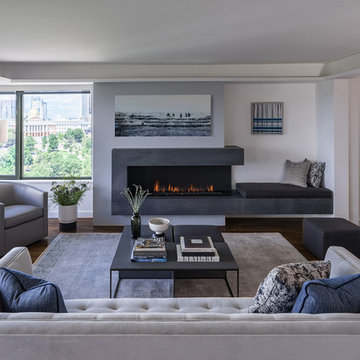
A modern fireplace becomes the focal point of this Boston mid-rise renovation.
Eric Roth Photography
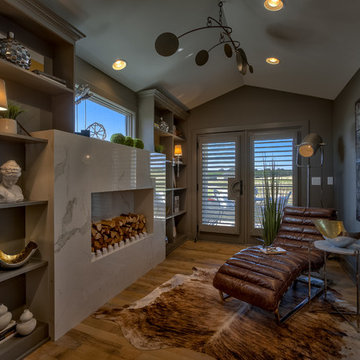
Interior Design by Falcone Hybner Design, Inc. Photo by Amoura Productions.
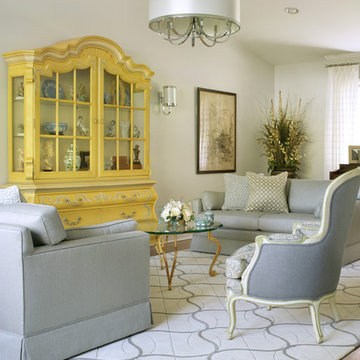
Sustainable design helps environmentally conscious clients update their house and simultaneously balance their own needs and desires with an eye to future buyers. Their intention was to have a fresh, new and thoughtful design, adding value to their home and eliminating any additional negative environmental impact. Their concerns were to reduce waste and eliminate impact on landfills by reclaiming, repurposing, reusing and updating all of their existing fine but very dated furniture and furnishings with a new and contemporary design. The project budget was informed by the prevailing real estate values in their neighborhood.
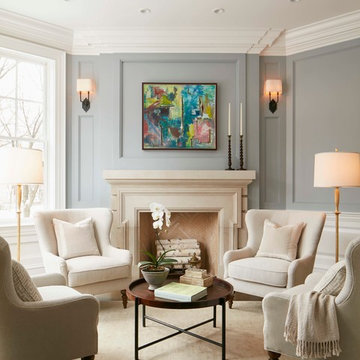
This six-bedroom home — all with en-suite bathrooms — is a brand new home on one of Lincoln Park's most desirable streets. The neo-Georgian, brick and limestone façade features well-crafted detailing both inside and out. The lower recreation level is expansive, with 9-foot ceilings throughout. The first floor houses elegant living and dining areas, as well as a large kitchen with attached great room, and the second floor holds an expansive master suite with a spa bath and vast walk-in closets. A grand, elliptical staircase ascends throughout the home, concluding in a sunlit penthouse providing access to an expansive roof deck and sweeping views of the city..
Nathan Kirkman
Living Design Ideas with Grey Walls and Medium Hardwood Floors
8




