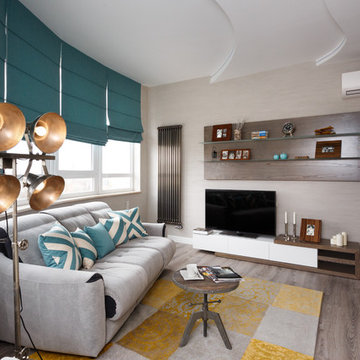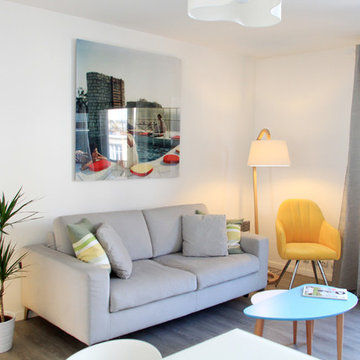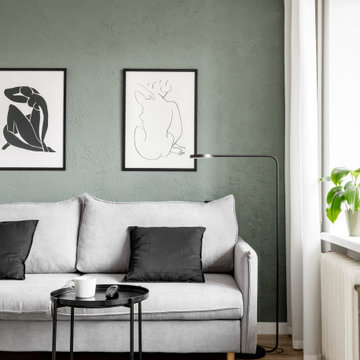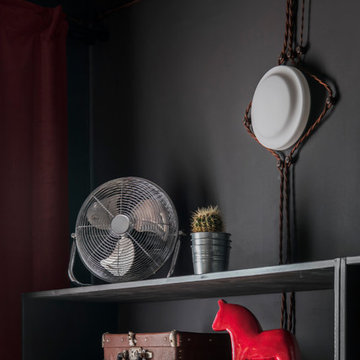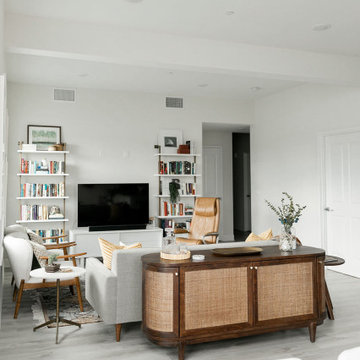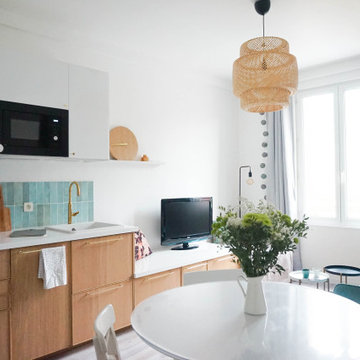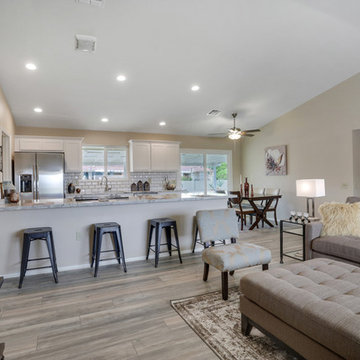Living Design Ideas with Laminate Floors and a Freestanding TV
Refine by:
Budget
Sort by:Popular Today
41 - 60 of 2,045 photos
Item 1 of 3
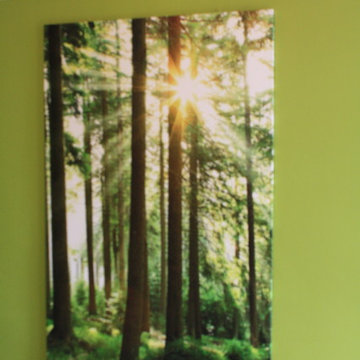
Completed makeover.
Showing hand made large picture , created from a wall mural.
Mural was glued on a board of MDF and the whole picture was fixed to the wall with specialist hidden screws.
The air vent is semi hidden now.
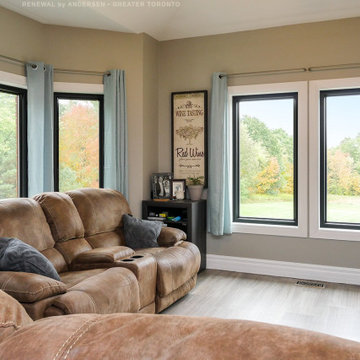
All new black windows we installed in this sensational family room. This comfortable and stylish room with wood laminate floors and a great view of the outdoors looks fantastic with all new black casement and picture windows. Get started replacing the windows in your home with Renewal by Andersen of Greater Toronto, serving most of Ontario.
We are your full service window retailer and installer -- Contact Us Today! 844-819-3040
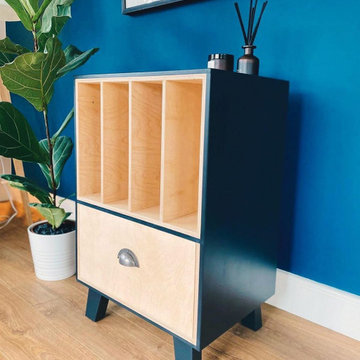
Set of matching furniture. Sideboard with sliding doors and record player stand.
Birch ply interior, exterior painted in Farrow and Ball Off Black.
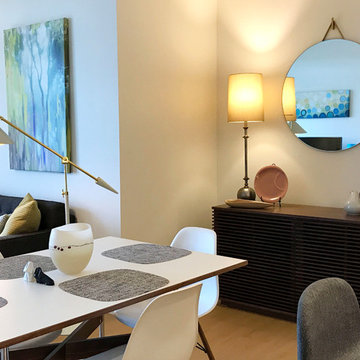
This space gave us an opportunity to have a dining room. The Harvey Mirror from Design Within Reach hangs in perfect unison above the Line Credenza. The proportion of the Eames Dining Room Chairs and George Nelson Swag Leg Table suit the room to a tea! Downtown High Rise Apartment, Stratus, Seattle, WA. Belltown Design. Photography by Robbie Liddane and Paula McHugh
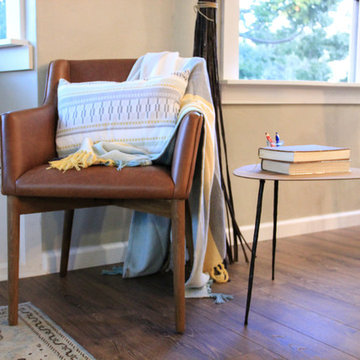
This armchair helps to separate the living room from the dining room in this open concept house. Don't be afraid to position chairs in unusual spaces to indicate the transition from one room to anothe.
Photo: Rebecca Quandt
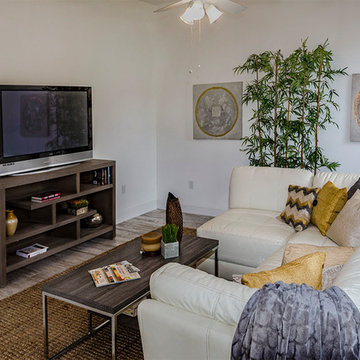
NonStop Staging Family Room, Photography by Christina Cook Lee
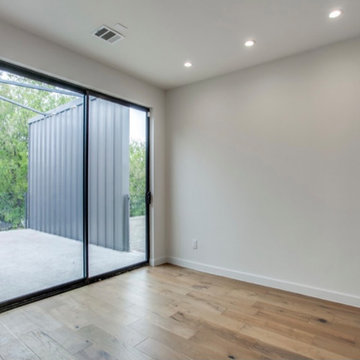
Game Room
"Villa Santoscoy"
4305 Roseland Av, Dallas Tx 75204
Concept by Nimmo Architects
Interior Design by Alli Walker
Art by Juan Carlos Santoscoy
Project Manager by Abit Art Homes
Iron Works by Hello Puertas Iron Works
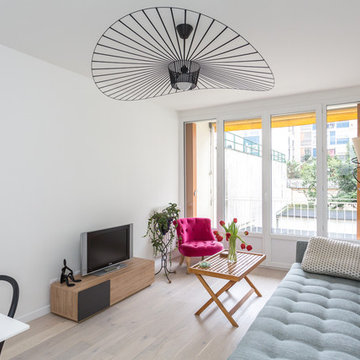
Cet appartement a subi une rénovation complète pour un résultat à la fois contemporain et chaleureux. La moindre pièce a été pensée pour étonner avec bon goût. La palette de couleurs, riche, est pétillante sans être criarde. Les finitions sont maîtrisées avec une grande technicité. Un condensé du savoir-faire MCH !
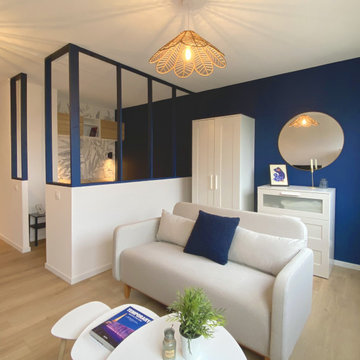
Un salon de 20m² a été ingénieusement transformé avec l'intégration d'un coin nuit délimité par une élégante verrière, sublimée par une peinture bleu marine. Cette astucieuse combinaison ajoute une touche de sophistication à l'espace, créant une harmonie entre la délimitation fonctionnelle et l'esthétisme raffiné. La peinture bleu marine accentue la délicatesse de la verrière, offrant ainsi un équilibre subtil entre praticité et élégance dans ce lieu de vie multifonctionnel.
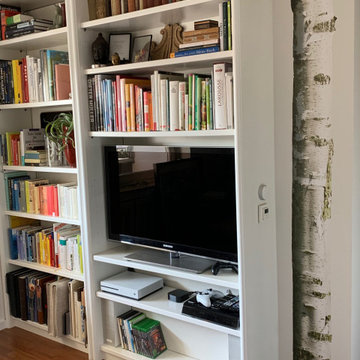
Es sollte ein Zimmer für die ganze Familie werden: zum Fernsehen, Lesen und Schmökern. Mit dem ausziehbaren Sofa verwandelt es sich auch ganz schnell in ein Gästezimmer. Weil das Zimmer sehr klein ist, haben wir uns für eine Fototapete entschieden, die mehr optische Tiefe vermittelt.
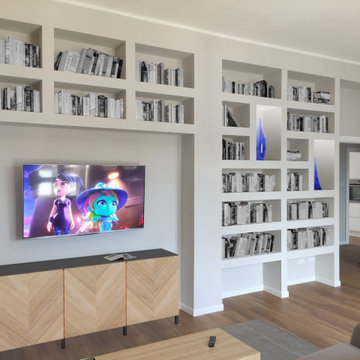
La libreria in cartongesso è l'elemento caratteristico del soggiorno. Il materiale scelto ha consentito la perfetta integrazione dell'elemento nella parete.
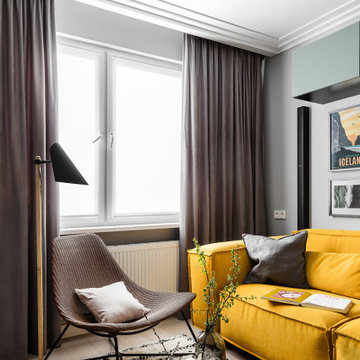
Идея интерьера создавалась вокруг творческой персоны хозяина и следовала его потребностям. Скандинавский стиль был исходным пожеланием клиента, также он как аксиому выбрал конкретную модель дивана и сразу утвердил серый цвет как доминирующий.
На маленькой площади хотелось выделить максимум зон: и спальню, и гостиную, и функциональную кухню. Кроме того, пожеланием владельца была организация гардеробной при входе в комнату. Самостоятельно продумать планировку не удавалось.
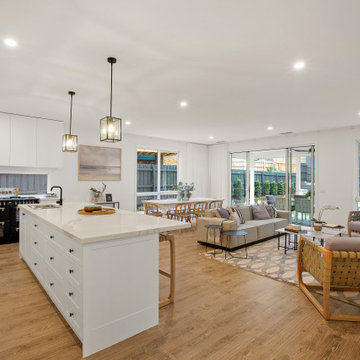
Showcasing Hamptons-style elegance, this unforgettable home delivers a luxurious family experience that's simply unmatched with its generous proportions, lashings of natural light and breathtaking craftsmanship. Embrace the spacious open plan family room and dining zone splashed in light. The flawlessly presented kitchen makes preparing family meals a pleasure, boasting a premium stone island breakfast bar, high-end chefs Belling oven, butler’s pantry with a preparation sink and endless storage.
Living Design Ideas with Laminate Floors and a Freestanding TV
3




