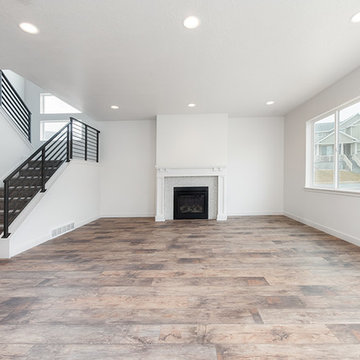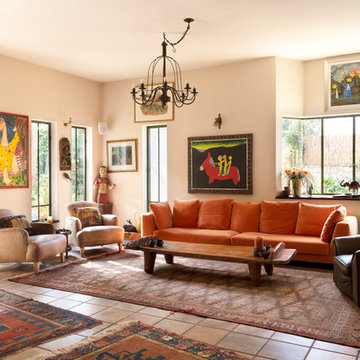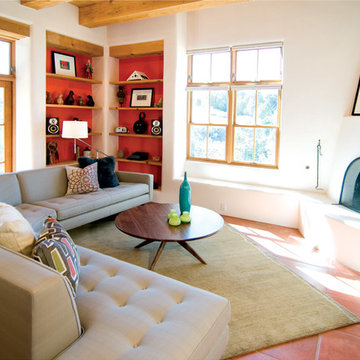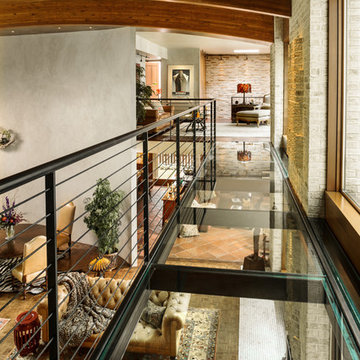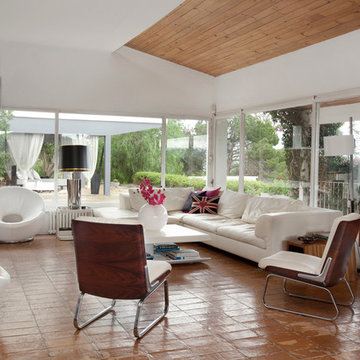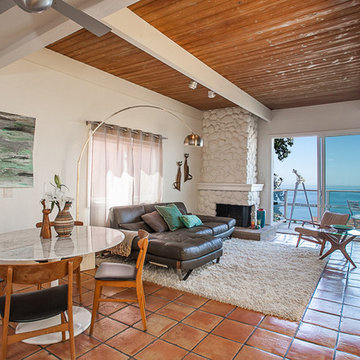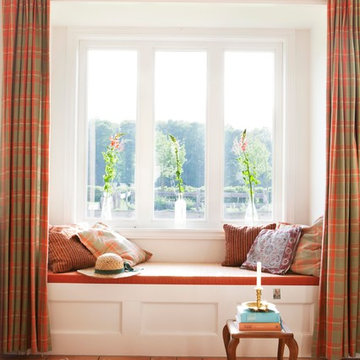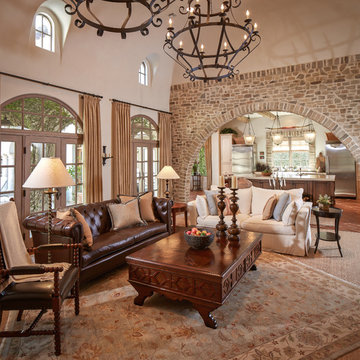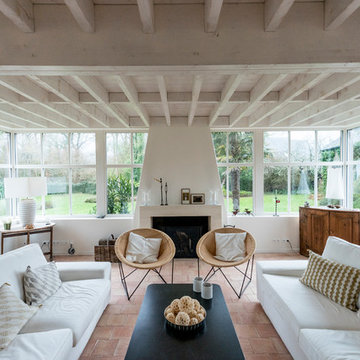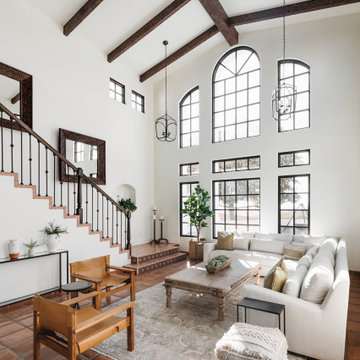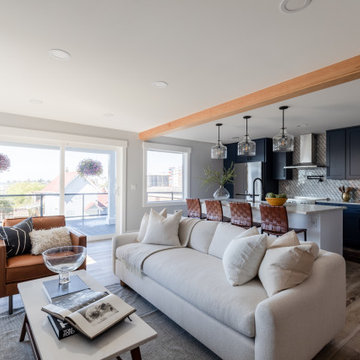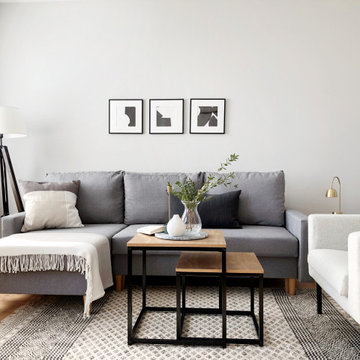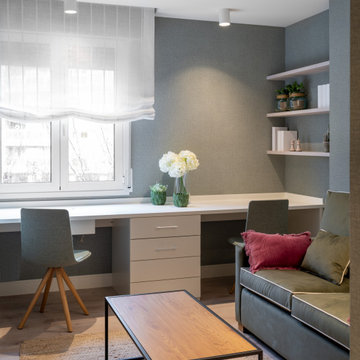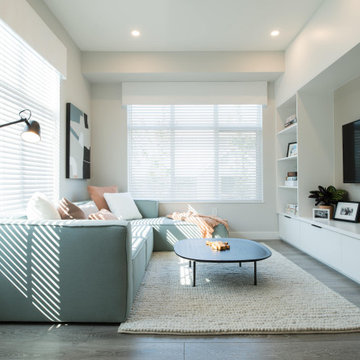Living Design Ideas with Laminate Floors and Terra-cotta Floors
Refine by:
Budget
Sort by:Popular Today
61 - 80 of 18,638 photos
Item 1 of 3
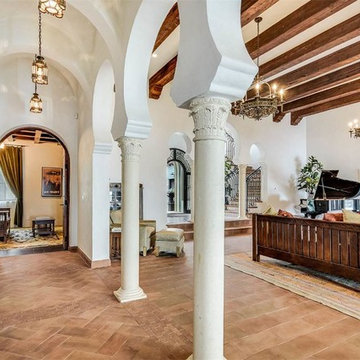
Amazing details in this living room including exposed wood beams, beautiful tile floors and beautiful chandeliers.
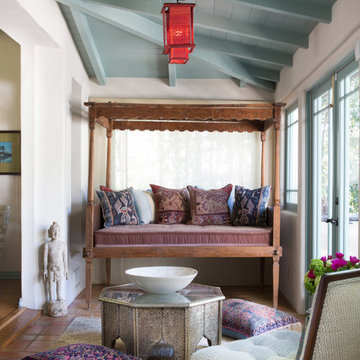
This classic Spanish home in South Pasadena was decorated to reflect the homeowners bohemian style, vintage collections, and subtle art deco features in the architecture. Highlights include a hand-painted ceiling mural, custom cat covers on sofa, and a vintage record player.
Photos by Erika Bierman www.erikabiermanphotography.com
Photos by Erika Bierman www.erikabiermanphotography.com

We installed a Four Seasons Curved Sunroom, 20x 40' in there back yard, we also served as contractor to the rest of there home improvement including the foundation, and cement walk way. This project was competed it three weeks.

This sitting area is just opposite the large kitchen. It has a large plaster fireplace, exposed beam ceiling, and terra cotta tiles on the floor. The draperies are wool sheers in a neutral color similar to the walls. A bold area rug, zebra printed upholstered ottoman, and a tree of life sculpture complete the room.

- PROJET AGENCE MH -
C'est proche de Saint Just Saint Rambert (42 Loire) que se niche ce projet de rénovation complète d'une vielle bâtisse.
Une étude d’aménagement global a été réalisée sur cet espace de plus de 300m², en co-traitance avec Sandy Peyron.
L’agencement, la circulation et la décoration à été repensé dans le respect du cahier des charges du client.
Si vous souhaitez plus de renseignements concernant ce projet, n’hésitez pas à nous contacter sur www.agencemh.com
Photographe : Pi Photo
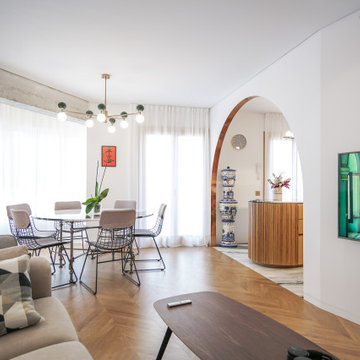
Salón comedor muy luminoso con cortinas blancas, sofá, sillas y butaca tapizados en gris, viga de hormigón visto, pilar revestido en metal y suelo de madera en espiga.
Living Design Ideas with Laminate Floors and Terra-cotta Floors
4




